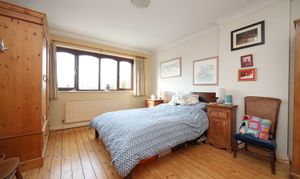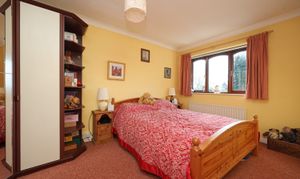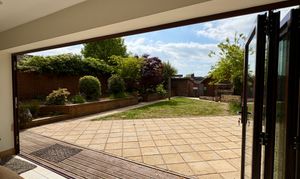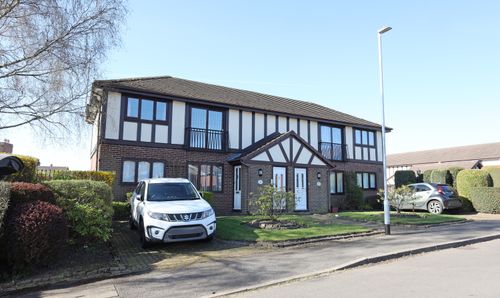Book a Viewing
To book a viewing for this property, please call Follwells, on 01782615530.
To book a viewing for this property, please call Follwells, on 01782615530.
4 Bedroom Detached House, Priory Road, Westlands, ST5
Priory Road, Westlands, ST5

Follwells
Follwells, 35 Ironmarket
Description
This double fronted detached family residence was built in 1989 and sits in a fantastic and most convenient location on Priory Road just a short walk from Newcastle Town Centre.
A single storey extension was added by the current vendors to the rear of the property in 2006. This has created a fantastic semi open plan family living space linking the kitchen, dining area and sitting room. It comes complete with atrium style roof lantern and bi-fold doors opening to 4.5m wide giving access to the rear garden. The extension has also added a study which is accessed via the utility room which could easily be used as a fifth bedroom and has access to the ground floor shower room.
With four reception rooms in total and four double bedrooms to the first floor, the accommodation extends to approximately two hundred square meters which is ideal for family living.
On the first floor, the master bedroom has the benefit of an en-suite shower room whilst the three other bedrooms share a family bathroom.
Externally, there are driveways to the front and rear of the house providing extensive off-road parking. The rear driveway also gives access to a detached brick and tile double garage with power and light. Agents note: Solar panels are fitted to the roof of the garage. We are advised that the panels have a feed- in tariff providing income and reduced energy bills. It is our understanding that these are owned outright.
Priory Cottage is located on the rise above Priory Road meaning that despite its close proximity to the Town Centre, the property enjoys a good degree of privacy in what is a surprisingly quiet spot. The house is less than a ¼ of a mile from Newcastle High Street which offers High Street stores along with a number of bars and restaurants.
This excellent family home is well worth an inspection to fully appreciate its position.
EPC Rating: C
Virtual Tour
https://my.360picture.uk/tour/priory-cottageKey Features
- Spacious Detached Family Residence
- Prime Position Close to Town Centre
- Full Width Single Storey Extension to Rear
- Large Open Plan Living Space
- Two Driveways
- Detached Double Garage
- En-Suite to Master Bedroom
- No Upward Chain
Property Details
- Property type: House
- Price Per Sq Foot: £253
- Approx Sq Feet: 2,099 sqft
- Plot Sq Feet: 6,900 sqft
- Property Age Bracket: 1990s
- Council Tax Band: F
Floorplans
Outside Spaces
Garden
Parking Spaces
Driveway
Capacity: 3
Front
Driveway
Capacity: 2
Rear
Garage
Capacity: 2
Location
Properties you may like
By Follwells












































