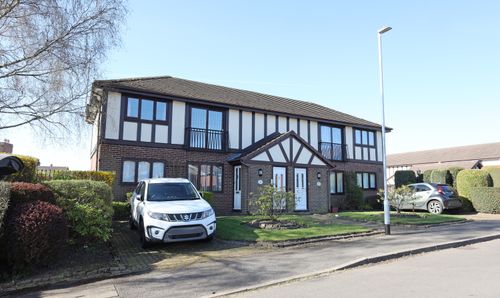Book a Viewing
To book a viewing for this property, please call Follwells, on 01782615530.
To book a viewing for this property, please call Follwells, on 01782615530.
3 Bedroom Semi Detached House, Kensworth Close, Seabridge, Newcastle ST5
Kensworth Close, Seabridge, Newcastle ST5

Follwells
Follwells, 35 Ironmarket
Description
A spacious semi detached property in need of general refurbishment, ideally suited for a purchaser looking for a project/investment. The property already provides generous room proportions to include an historic ground floor extension to the rear/side, creating a separate kitchen, rear porch, cloaks and larger integral garage. Particularly noteworthy are the two separate large reception areas and practical sized family third bedroom.
The property is pleasantly situated in a quiet cul-de-sac location, within a much desired residential district of town. It stands on a good length plot to include a rear garden in excess of 70ft (21m) in length and is not directly overlooked having rear boundary backing onto a rural open space locally known as Bunnyhill.
Accommodation comprises: – enclosed entrance porch with front storm canopy leading to reception hallway with staircase. Spacious front living room with gas fire/surround and large window overlooking front. To the rear there is an even larger family dining reception room with under stairs storage, siding patio door giving access to the rear garden and open archway to the kitchen extension. The kitchen is fitted with a basic range of base/wall units, worktops with twin insect sinks and fitted electric oven/gas hob. Off the kitchen is a rear access porch with cloaks/WC and internal access to a larger than average integral garage with front up and over door and personal exterior side entrance.
The first floor consists of a landing area with access to the loft and a cupboard housing a replacement central heating boiler. There is a fitted shower room with large step in shower cubicle and three good size bedrooms. The main bedroom enjoys an attractive elevated view over the rear garden and rural aspect beyond. The second bedroom is fitted with a range of wardrobe units to one wall.
A block paved driveway to the front provides ample parking and to the rear there is a good length enclosed garden of with patio area, lawn and various shrub/plant borders. Within the grounds is a concrete sectional store shed.
Red Ash Test pending.
EPC Rating: C
Virtual Tour
https://my.360picture.uk/tour/16-kensworth-closeKey Features
- Large Extended Semi Detached House
- In Need of Refurbishment
- Cul-de-Sac Position Within Sort After District
- Spacious Reception Rooms
- Good Length Garden Plot
- Attractive Rural Aspect to Rear Boundary
Property Details
- Property type: House
- Price Per Sq Foot: £198
- Approx Sq Feet: 958 sqft
- Plot Sq Feet: 4,263 sqft
- Property Age Bracket: 1940 - 1960
- Council Tax Band: C
Floorplans
Outside Spaces
Garden
Parking Spaces
Garage
Capacity: 1
Driveway
Capacity: 3
Location
Properties you may like
By Follwells




































