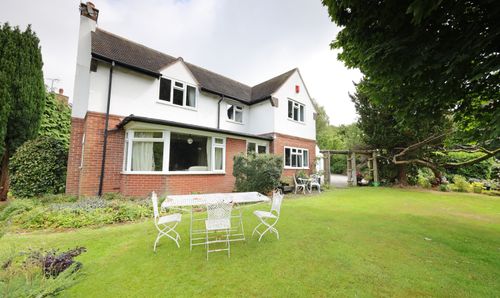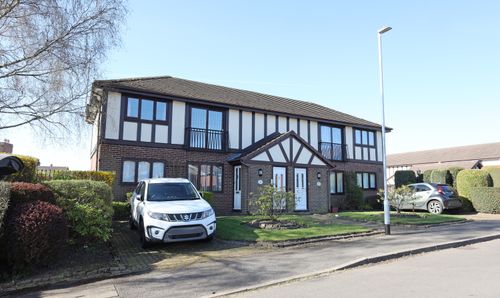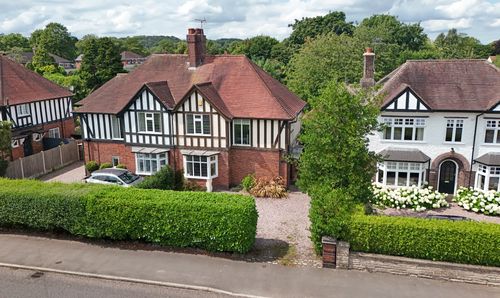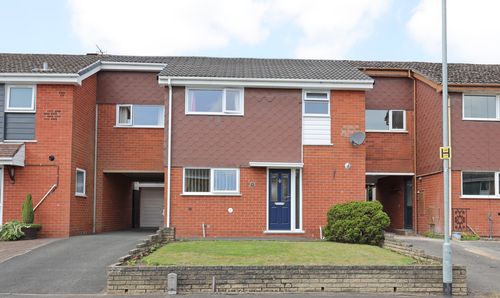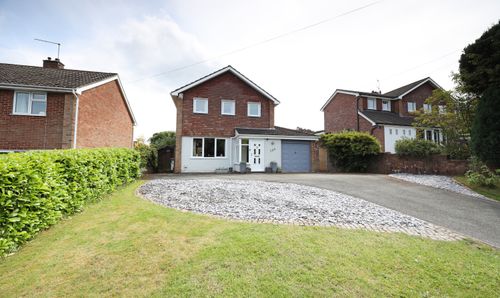Book a Viewing
To book a viewing for this property, please call Follwells, on 01782615530.
To book a viewing for this property, please call Follwells, on 01782615530.
3 Bedroom Detached House, Lea Close, Baldwins Gate, ST5
Lea Close, Baldwins Gate, ST5

Follwells
Follwells, 35 Ironmarket
Description
A beautifully presented three bedroom detached bungalow residence situated in a tranquil cul-de-sac within a choice village location.
Having undergone total refurbishment and finished to a superb modern specification throughout including exterior landscaping and a rear extension providing an excellent fully equipped dining kitchen with large island unit and bi-fold door access onto the rear garden. Practical interior layout to include a separate living room and three good sized bedrooms with master having full en-suite shower room in addition to a separate four-piece bathroom. The renovation includes complete replacement central heating system with modern upright radiators, electrical re-wire, replacement windows and doors, new roof and soffits/fascias.
The bungalow enjoys a pleasant position at the end of the cul-de-sac standing on a wider than average plot with driveway and garage providing ample parking and additional hard standing parking to the opposite side which is ideal for a motorhome/caravan etc. The gardens and grounds have been completely relandscaped and include a newly constructed ant fully insulated all-weather general-purpose garden room with bi-fold doors and its own washroom/W.C creating an ideal alternative use as an office/study.
The bungalow accommodation provides; front entrance hall with composite entrance door and window. There is LVT herringbone style flooring which continues through to the living room accessed from an inner door. The living room has a feature dual aspect corner window and fitted storage/display units with LED lighting and a further tall storage and laundry area. . From the living room doors lead to an inner hallway and the dining kitchen. This has been extended incorporating a semi-vaulted ceiling with twin skylight windows and a triple set of bi-fold doors open onto the rear garden patio. There is planked LVT flooring and an additional window is situated to the side aspect. The kitchen is fitted with a good range of storage units and slimline quartz worktops having centrepiece Frankie undermounted one and a half bowl sink, with Frankie brush steeled tap and integrated Neff dishwasher. There is a matching range of tall cupboards with drawer units and an integrated Neff fridge freezer with centrally positioned conventional Neff oven with hide and slide door and combined Neff microwave oven with Neff warming drawer beneath. There is also a large feature island unit with matching slimline quartz worktop extending to breakfast bar with Neff inset five ring gas hob, pop up power point and a good range of cupboard/pan drawer units beneath.
An inner hallway can be accessed from either the dining kitchen or the living room. The hallway has matching LVT herringbone style flooring which continues through to the bedrooms. There is access to the loft and is the location of the central heating boiler. The main bedroom has window outlook to the front and is fitted with modern wardrobe units to one wall with sliding doors and LED feature frame lighting. There is a en-suite shower room fitted with enclosed walk in shower cubicle having mains thermostatic Grohe rain shower and separate spray, wall hung vanity wash hand basin and wall hung W.C. The second bedroom overlooks the rear garden while the third bedroom has a window to the side elevation and offers an alternative use as a separate study/reading room. In addition to the en-suite there is a matching style four-piece suite bathroom with tile panel bath, corner shower cubicle having mains thermostatic Hansgrohe shower and separate spray, wall hung vanity wash hand basin and wall hung W.C.
The bungalow stands centrally on a good width plot potentially providing parking to either side of the bungalow. The concrete driveway has ample parking and leads to a large detached brick garage with replacement rubber roof, up and over door and power connection. To the opposite side of the bungalow there is a gravel hard standing area for additional parking and would be ideal for a caravan or motorhome etc. The gardens have been landscaped with open plan lawn front and pathway. The rear garden has fence enclosure with lawn and Trex composite decking leading to an extremely useful separate detached and fully insulated all weather garden room. This is ideal for outdoor entertaining or offers an alternative use as an external office etc. It is fitted with a triple set of bi-fold doors, downlighting and power points and a fitted kitchenette area with cupboard units. Additionally there is an enclosed washroom with W.C and wash hand basin.
The bungalow is also offered for sale with no further onward sales chain.
EPC Rating: C
Virtual Tour
https://my.360picture.uk/tour/6-lea-closeKey Features
- Completely Refurbished Three Bedroom Detached Bungalow
- Cul de Sac Position Within Most Popular Village Location
- Extended Dining Kitchen and En-Suite Shower to Master Bedroom
- Superb Modern Hi-Specification Finish Throughout
- Landscaped Grounds with Wider Than Standard Plot
- Spacious Driveway with Detached Garage Complemented by a Second Driveway With Additional Parking on The Opposite Side
- Fully Insulated Garden Room with W.C
- No Upward Chain
Property Details
- Property type: House
- Price Per Sq Foot: £418
- Approx Sq Feet: 1,076 sqft
- Plot Sq Feet: 5,673 sqft
- Property Age Bracket: 1960 - 1970
- Council Tax Band: D
Floorplans
Outside Spaces
Garden
Rear Garden
Parking Spaces
Garage
Capacity: N/A
Off street
Capacity: N/A
Driveway
Capacity: N/A
Location
Properties you may like
By Follwells








































