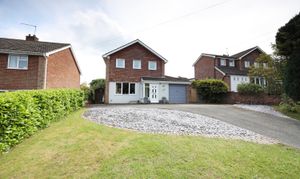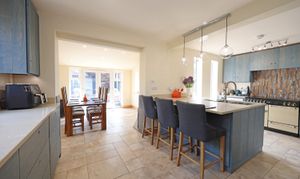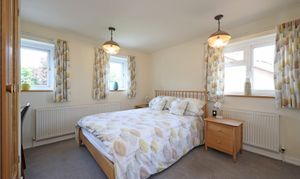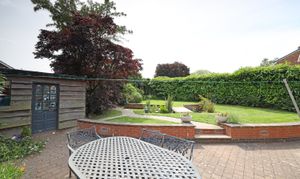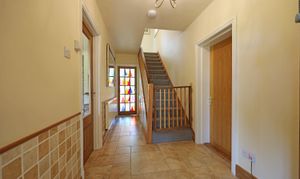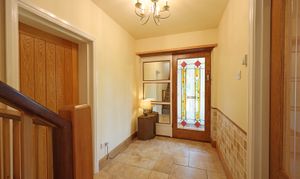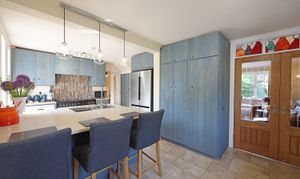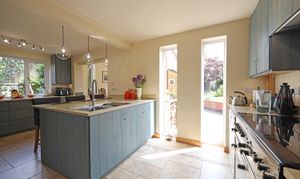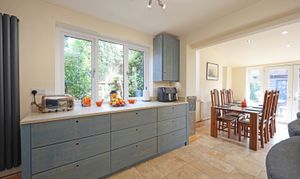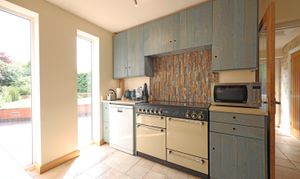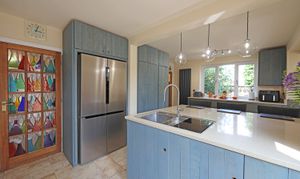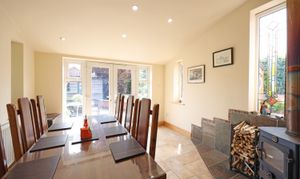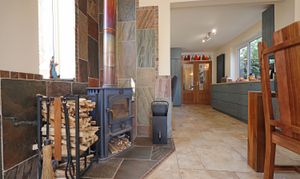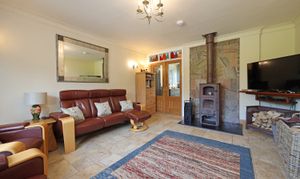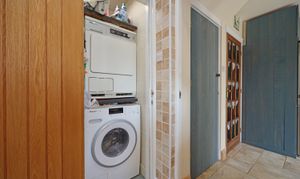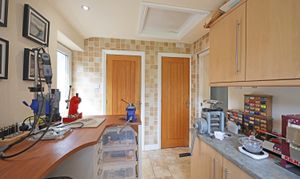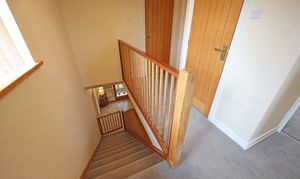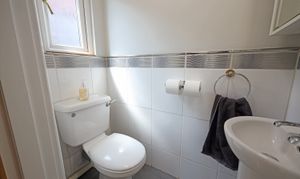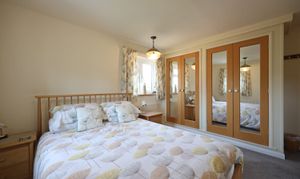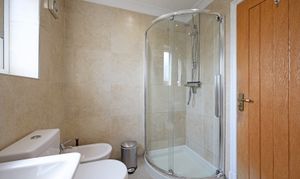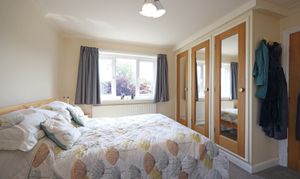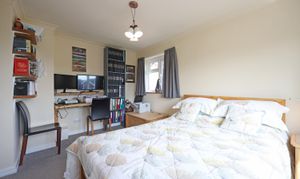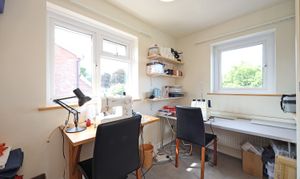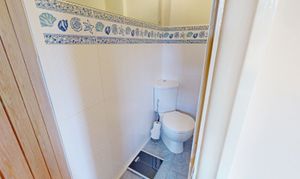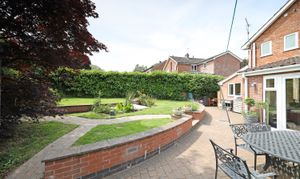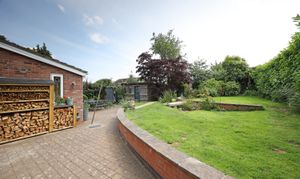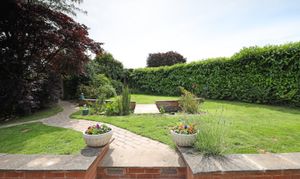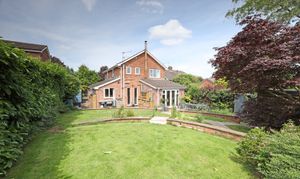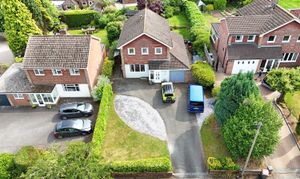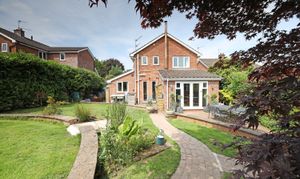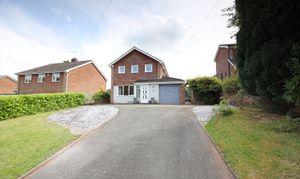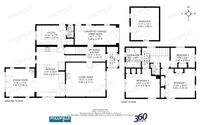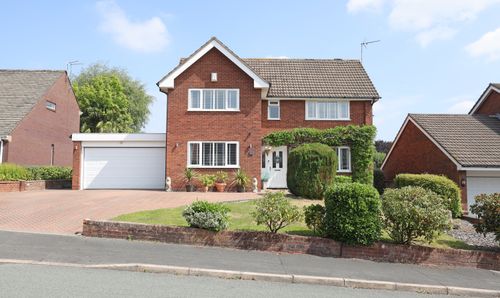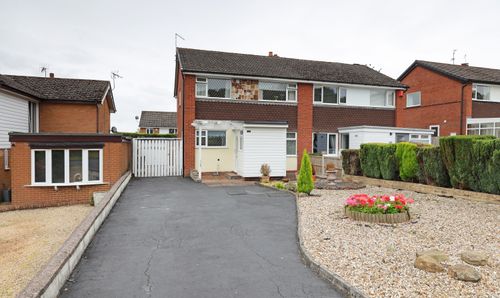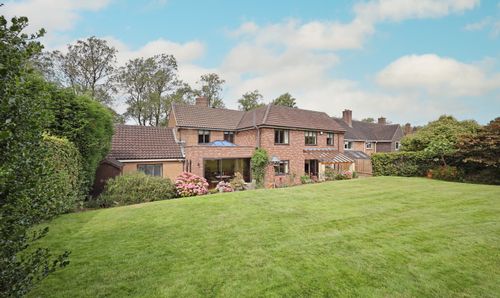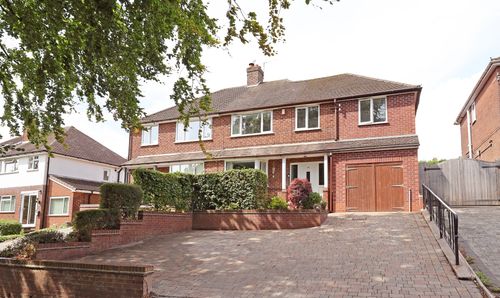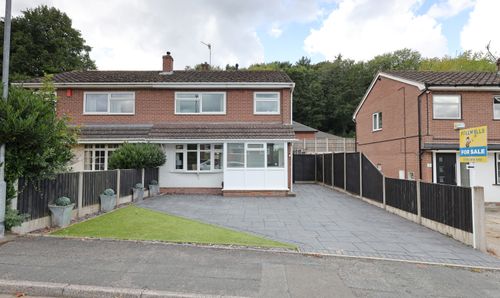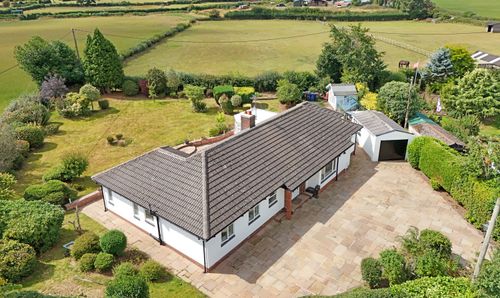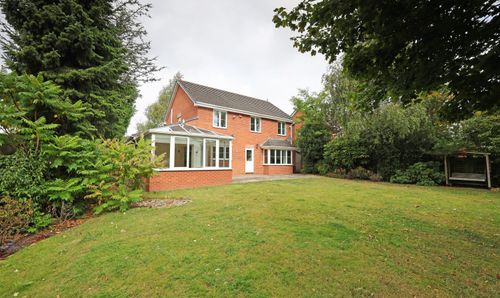Book a Viewing
To book a viewing for this property, please call Follwells, on 01782615530.
To book a viewing for this property, please call Follwells, on 01782615530.
3 Bedroom Detached House, Seabridge Lane, Seabridge ST5
Seabridge Lane, Seabridge ST5

Follwells
Follwells, 35 Ironmarket
Description
A handsome three bedroom detached house standing on a generous sized plot within a much desired residential location of town.
Offering a slightly unique accommodation layout with separate pitched tiled roof ground floor extensions to the side and rear. The property will be of great interest to either a family upsizing or for a potential buyer looking to seek a property with a reduced number of bedrooms but still retain ample reception space. The extensions have created an enviable and spacious rear facing, open plan family dining kitchen space and a separate hobby room/study with cloakroom. Both the dining area and the original living room are also fitted with feature freestanding log burner stoves.
The first floor provides three bedrooms of good proportion, generously fitted with a range of wardrobes and all enjoy a dual aspect window outlook. A spacious family bathroom fitted with a five piece suite services the bedrooms with an additional WC washroom.
Externally, the property is centrally positioned and stands on a good size plot with potential for further extension (STPP). It enjoys a private south facing rear garden with various storage sheds and a workshop.
Accommodation in greater detail comprises enclosed glazed front porch with double coat cupboard and ceramic tiled flooring which continues throughout the ground floor. A decorative glazed internal door opens to the reception hall with feature fitted mirror and a staircase having store cupboard. An internal door opens to the attached garage which has currently been partially converted and insulated to create a workshop. The main front up and over door has been retained should conversion back to a garage be required.
The original principal living room enjoys a large window outlook to the front with fitted bookshelf/cupboard units and features a freestanding multi fuel stove standing on a hearth with slate tiled back. Glazed double doors open to a large L shape family dining kitchen which also has access from the hallway. The kitchen area is fitted with an extensive range of various cupboard, drawer and storage units including tall larder range and quartz work surfaces including inset sink within a large peninsula breakfast bar. There is space for various freestanding appliances including a cooking range (not included in the sale). There are feature floor to ceiling windows facing to the rear aspect with further window to side. Within the open plan dining space are further feature coloured glass windows to both side aspects and rear glazing with central double patio door open onto the garden. Additionally within the dining area is a further freestanding feature log burner stove. A door from the kitchen area opens to a further extended area behind the garage to create an additional study room/workshop and is fitted with a further range of base/wall units including desk area. The room potential lends itself for conversion into a separate utility and currently has a utility cupboard and separate cloaks WC.
From the first floor landing, there is ladder access to a floorboarded loft housing the central heating boiler. The three bedrooms are all fitted with a good range of wardrobe units having mirror fronts and all enjoy a dual aspect window outlook to give an abundance of natural light. There is a sizable family bathroom fitted with a five piece suite to include bath with separate shower enclosure, vanity wash and basin, WC and bidet. This is additionally supported with a separate WC and basin washroom.
Ample parking is provided to the front with additional hard standing decorative stone chippings, lawn area and a low rise wall and Laurel hedge screening to front boundary. There is good width to boundary either side of the property currently having access to one side with various storage sheds. The rear garden has a paved patio area and raised lawn with feature pond and well stocked mature shrub screening providing extreme privacy. Within the grounds is an additional large timber framed workshop with light/power connection.
Red ash rest 01/05/2001 - 700 mg/l (SO4)
EPC Rating: D
Virtual Tour
https://my.360picture.uk/tour/189-seabridge-laneKey Features
- Extended Three Bedroom Detached House
- Substantial Ground Floor Reception Space
- Large Open Plan Family Dining Kitchen
- Three Well Proportioned Bedrooms
- Large Family Bathroom and Separate Washroom
- Generous Plot Including Private Rear Garden
- Sought After Location
Property Details
- Property type: House
- Price Per Sq Foot: £277
- Approx Sq Feet: 1,442 sqft
- Plot Sq Feet: 6,243 sqft
- Property Age Bracket: 1960 - 1970
- Council Tax Band: E
Floorplans
Outside Spaces
Garden
Parking Spaces
Garage
Capacity: N/A
Off street
Capacity: N/A
Location
Properties you may like
By Follwells
