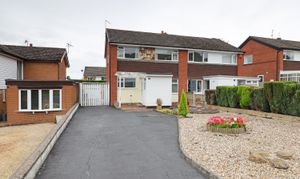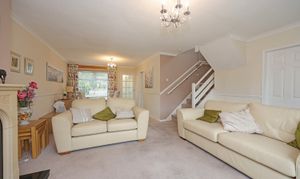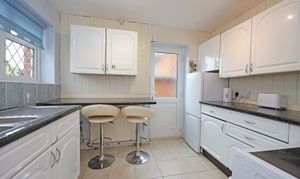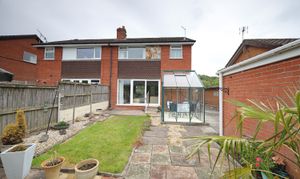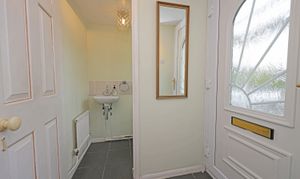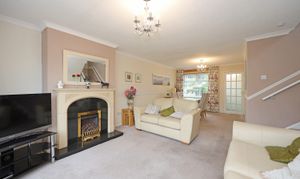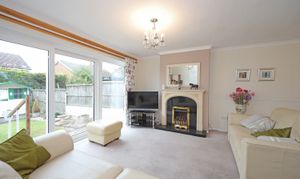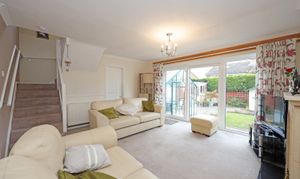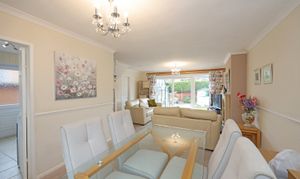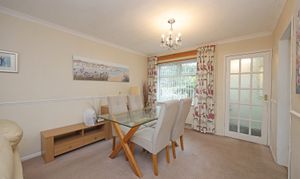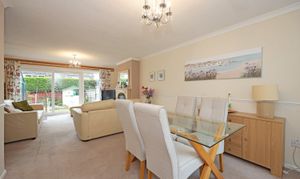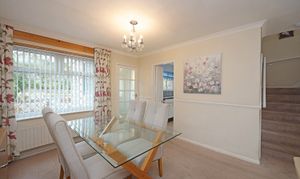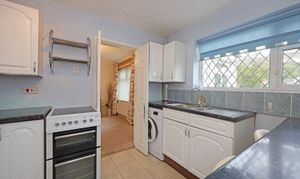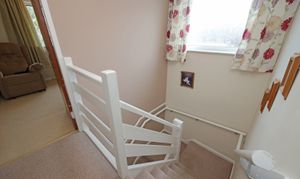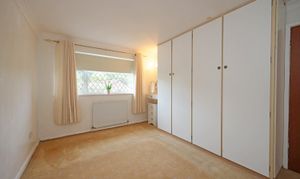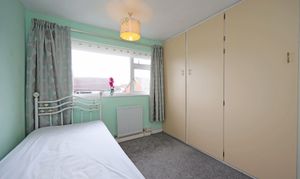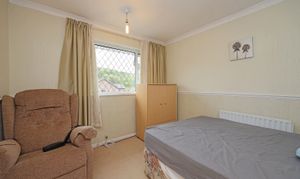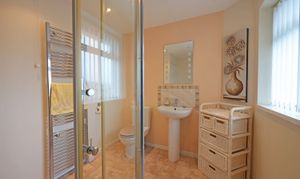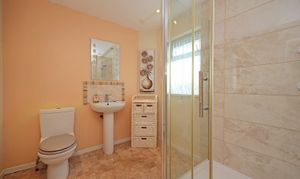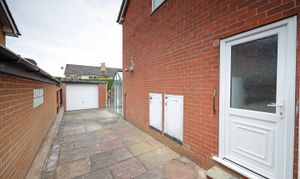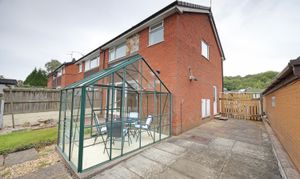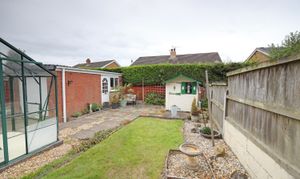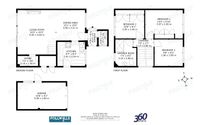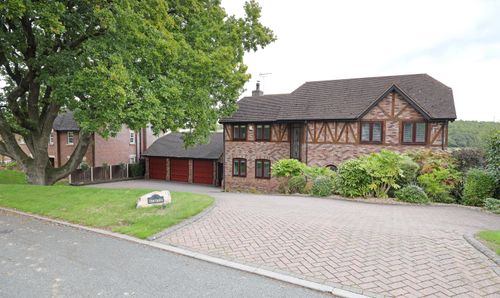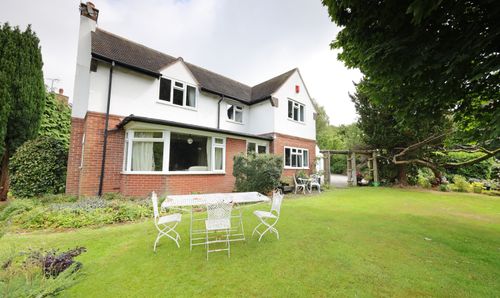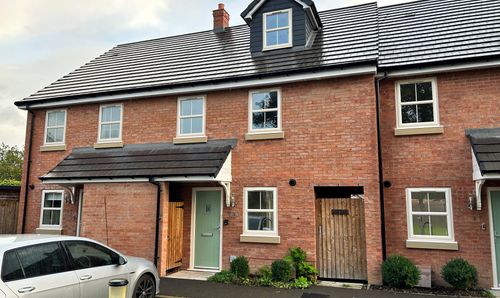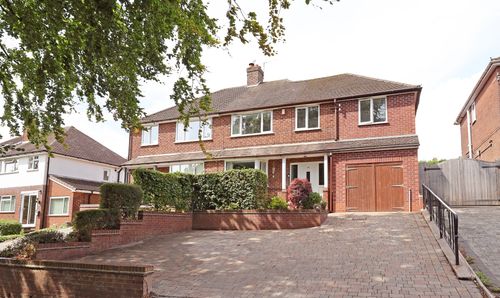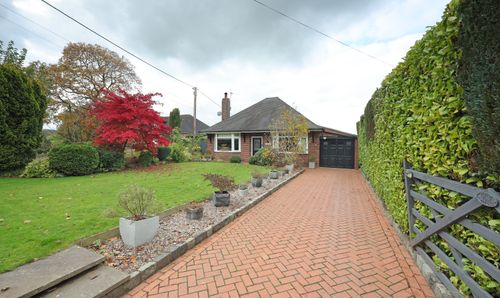Book a Viewing
To book a viewing for this property, please call Follwells, on 01782615530.
To book a viewing for this property, please call Follwells, on 01782615530.
3 Bedroom Semi Detached House, Geneva Drive, Westlands, Newcastle ST5
Geneva Drive, Westlands, Newcastle ST5

Follwells
Follwells, 35 Ironmarket
Description
A three bedroom semi detached house situated in a highly desirable location within the Westlands district. Offered for sale with no further upward chain (subject to final grant of probate).
The property is in need of general refurbishment offering good value for money for its location. Ideally suited for a family with features including a downstairs cloaks/ WC, spacious L-shaped through lounge/diner with patio doors opening to the rear garden and three double bedrooms to the first floor with a spacious shower room. There is also ample parking to the front and side of the property which leads to a detached garage.
Accommodation detail:–
Side entrance into a front vestibule with cloakroom/WC off and an internal glazed panel door opening to a light and spacious through lounge/diner reception, with front facing window and a full height picture window incorporating siding patio door opening to the rear garden. There is a gas fire with surround and a rather useful large walk in store room housing a combination central heating boiler. A return staircase leads to the first floor and separate access is given to the kitchen. The kitchen is fitted with base/wall units, sink and worktops including a breakfast bar. There is space for appliances including electric cooker point and a window overlooks the front with a secondary side external access door.
The first floor has a landing area opening to three well proportioned double bedrooms including fitted/built-in wardrobes to the two main bedrooms. There is also a spacious showroom currently incorporating a large walk in enclosed shower cubicle.
Externally, the property stands with a good depth frontage having tarmac driveway providing parking for several vehicles and a low maintenance garden area with stone chippings. There is wide vehicle paved access to the side of the property providing further parking and this leads to a detached brick garage which is fitted with an up and over main door, secondary side access door and light/power connection. Paving continues to a patio area within an enclosed rear garden with small lawn and a small timber framed summer house/store shed and a further large greenhouse.
Agent Note: The property has class 1 Red Ash, no remedial works required. A copy of the Red Ash test is available upon request.
EPC Rating: D
Virtual Tour
https://my.360picture.uk/tour/74-geneva-driveKey Features
- Semi Detached House
- Desirable Location
- Three Double Bedrooms
- Spacious Open Plan Through Lounge
- Ample Parking And Garage
- No Upward Chain
Property Details
- Property type: House
- Price Per Sq Foot: £237
- Approx Sq Feet: 969 sqft
- Property Age Bracket: 1960 - 1970
- Council Tax Band: C
Floorplans
Outside Spaces
Garden
Parking Spaces
Garage
Capacity: N/A
Driveway
Capacity: 3
Location
Properties you may like
By Follwells
