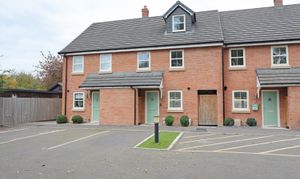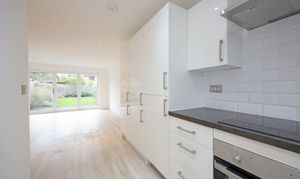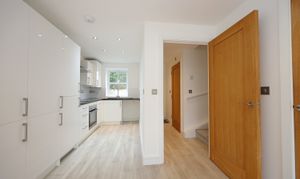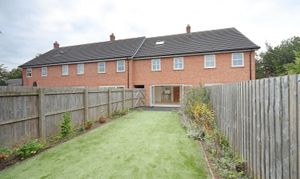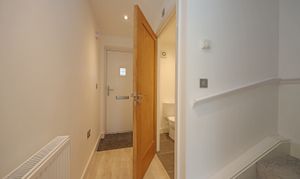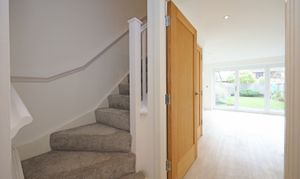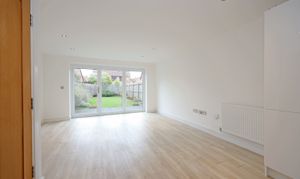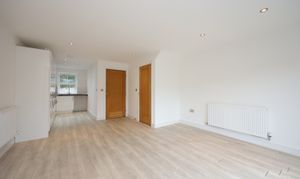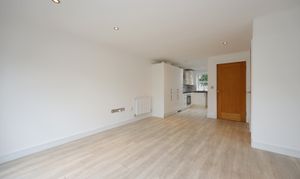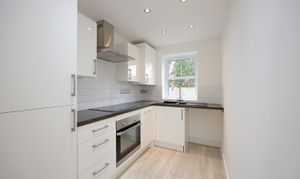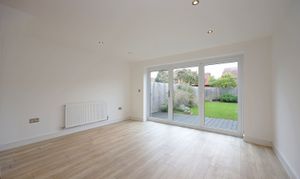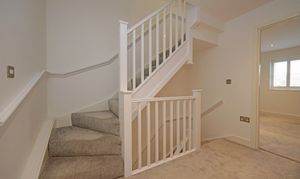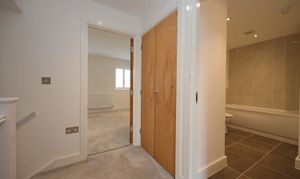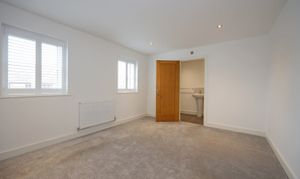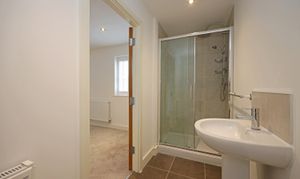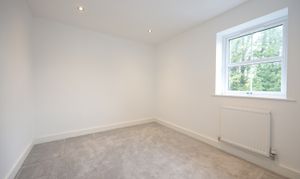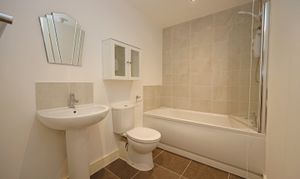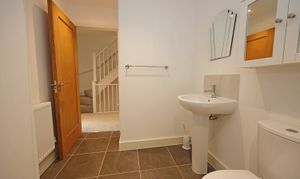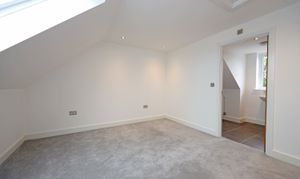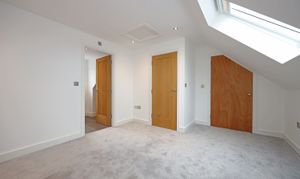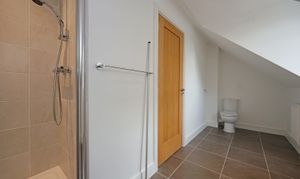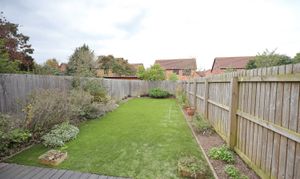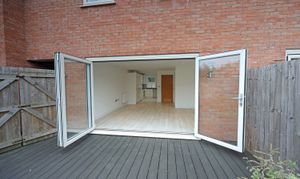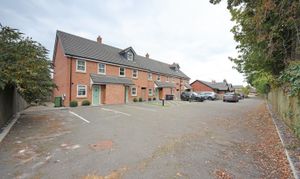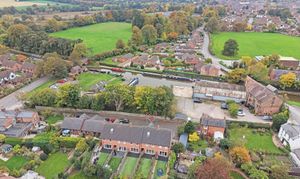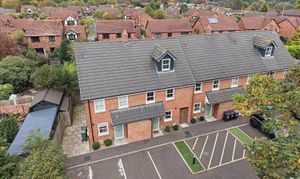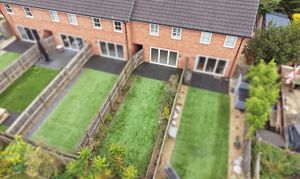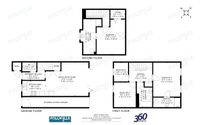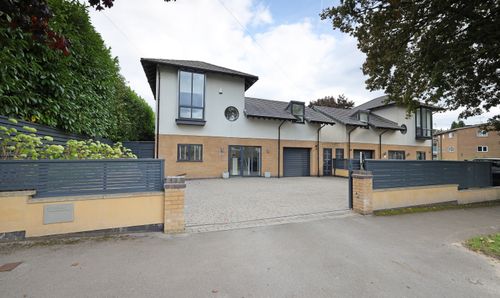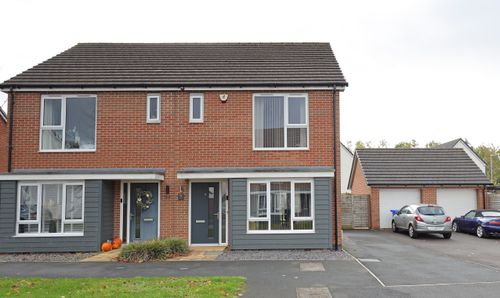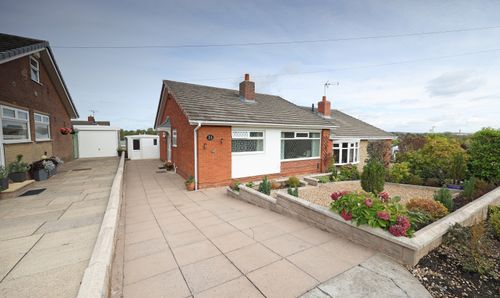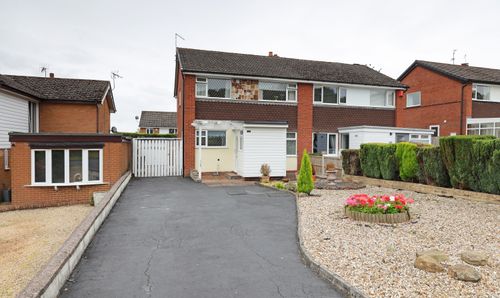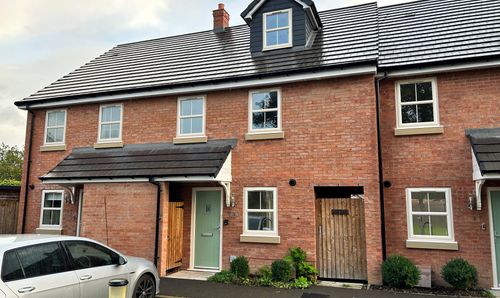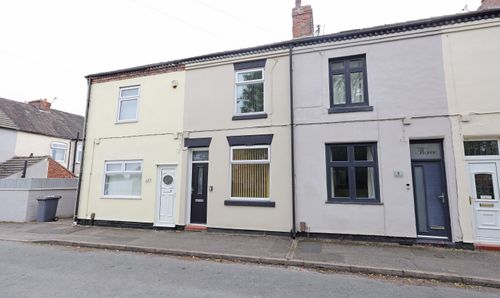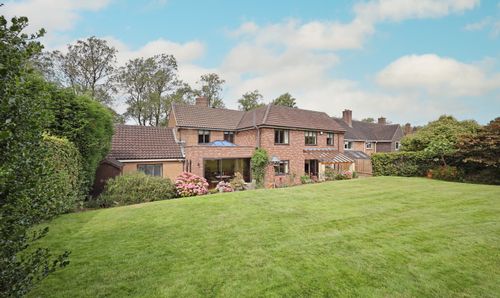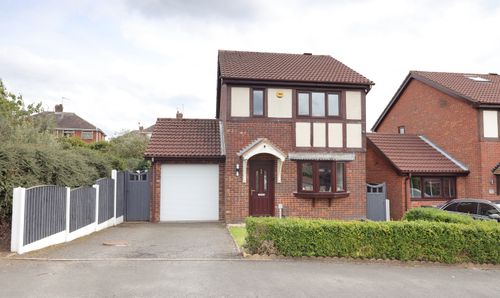Book a Viewing
To book a viewing for this property, please call Follwells, on 01782615530.
To book a viewing for this property, please call Follwells, on 01782615530.
3 Bedroom Terraced House, Newcastle Road, Market Drayton, TF9
Newcastle Road, Market Drayton, TF9

Follwells
Follwells, 35 Ironmarket
Description
A well appointed, three bedroom mews house located close the Shropshire Union canal and convenient for Market Drayton town centre.
The accommodation is set out over three storeys with an open plan, living and kitchen space on the ground floor with bi-fold doors leading out to the rear garden and also a ground floor WC. The kitchen provides integrated appliances including an electric oven and four ring hob, fridge/freezer and dish washer. There is space and plumbing for a washing machine. On the first floor are two double bedrooms, one of which has an en-suite shower room. On this floor there is also a useful study along with the family bathroom. On the top floor is a master bedroom with built in wardrobe and spacious en-suite shower room.
Outside there is off road parking with one allocated space along with visitor spaces available. An access alleyway leads to the fully enclosed rear garden with artificial lawn, composite decked seating area and shrub borders. There is also a useful store cupboard by the front door which can be locked and has an outside water tap.
The small Talbot Mews Development was built in 2020 behind the former Talbot Pub next to the Talbot Wharf. The town centre is just half a mile away and provides ample local amenities including supermarkets, specialist and high street stores and a number of bars and restaurants. There are some beautiful rural walks up and down the Shropshire Union Canal with beautiful views and waterside pubs.
The property is offered with no upward chain. We are awaiting confirmation in relation to any remaining new build warranty cover.
EPC Rating: B
Virtual Tour
https://my.360picture.uk/tour/2-talbot-mewsKey Features
- Three Storey Modern Town House
- On Private No Through Road
- Open Plan Ground Floor Living Space
- Three Bedrooms, Three Bathrooms & Study
- Off Road Parking
- Enclosed Rear Garden
- Convenient for Town Centre
Property Details
- Property type: House
- Price Per Sq Foot: £209
- Approx Sq Feet: 1,195 sqft
- Plot Sq Feet: 1,572 sqft
- Property Age Bracket: 2020s
- Council Tax Band: B
Floorplans
Outside Spaces
Garden
Enclosed rear garden
Parking Spaces
Off street
Capacity: N/A
Allocated parking
Capacity: N/A
Driveway
Capacity: N/A
Location
Properties you may like
By Follwells
