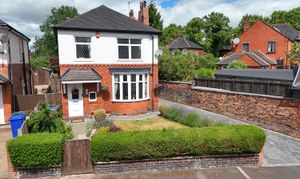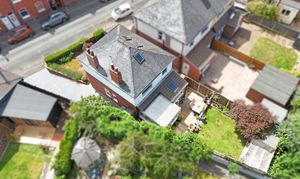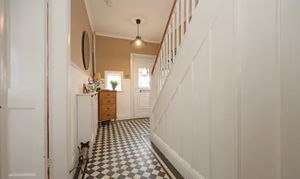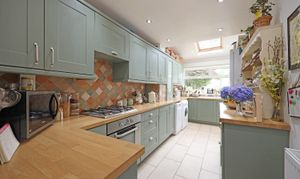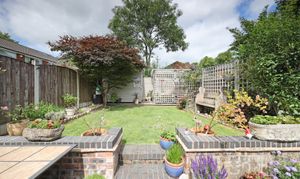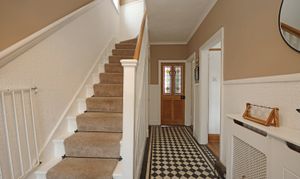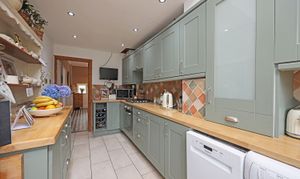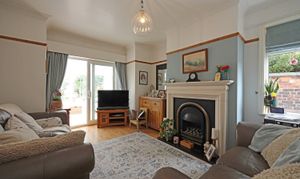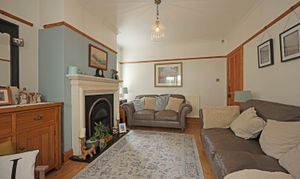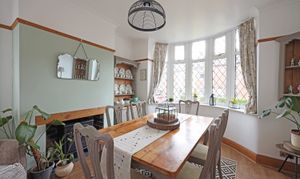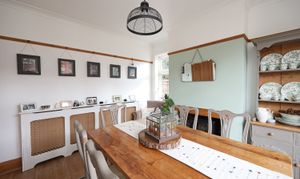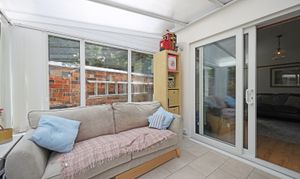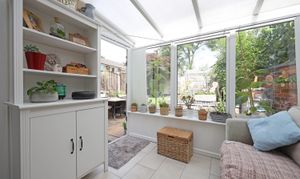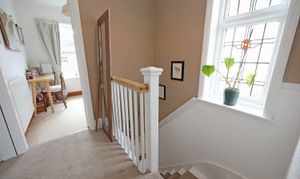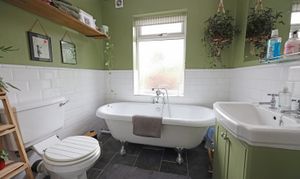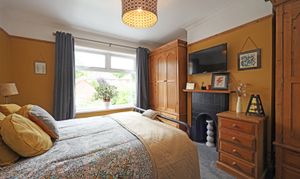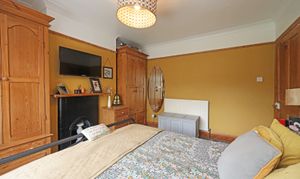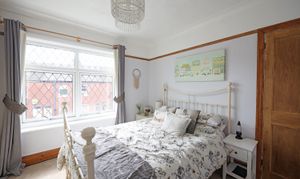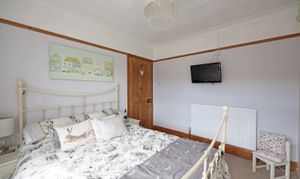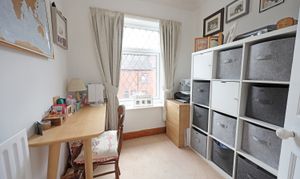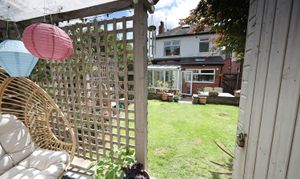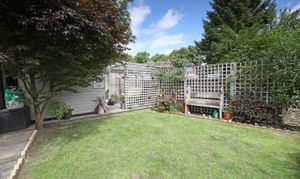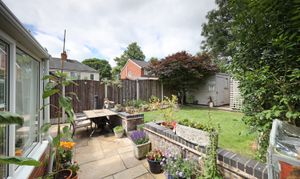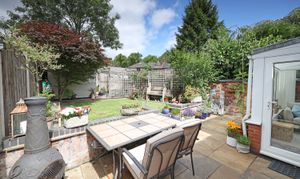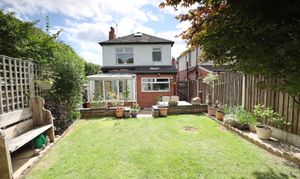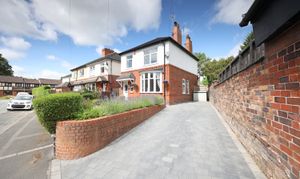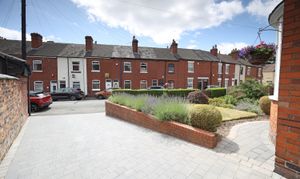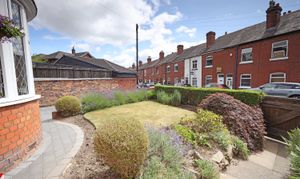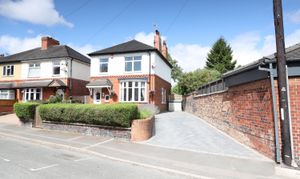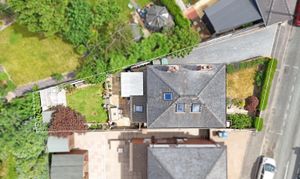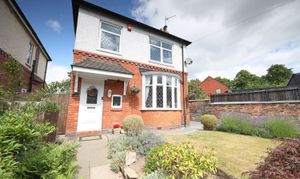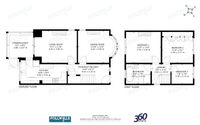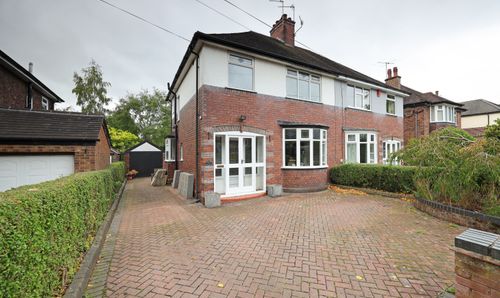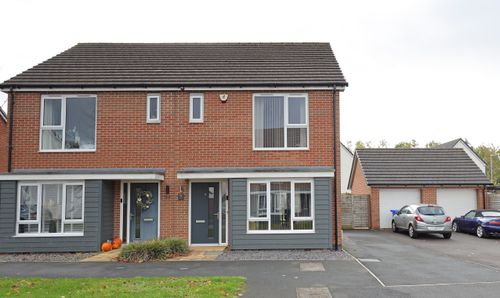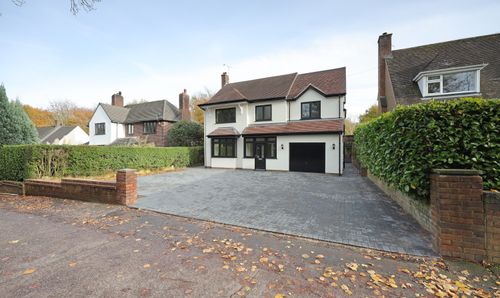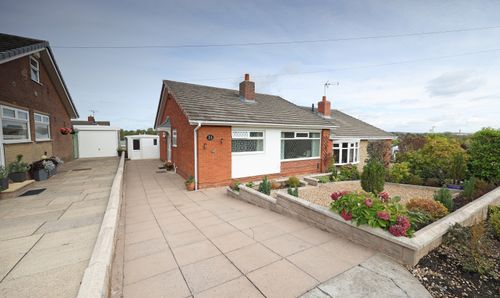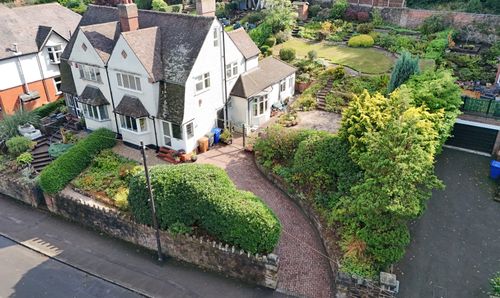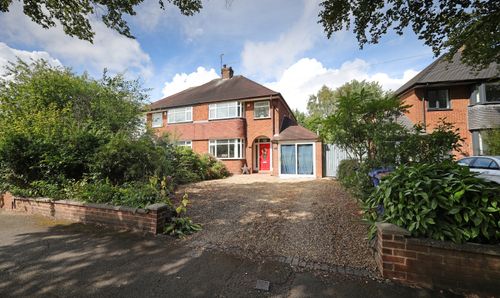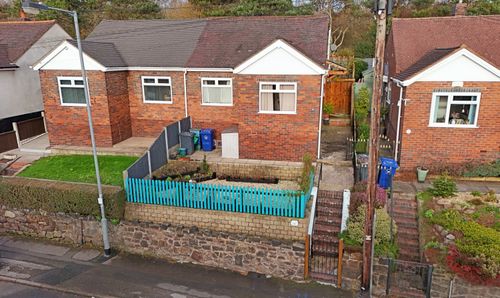Book a Viewing
To book a viewing for this property, please call Follwells, on 01782615530.
To book a viewing for this property, please call Follwells, on 01782615530.
3 Bedroom Detached House, Watson Street, Hartshill, ST4
Watson Street, Hartshill, ST4

Follwells
Follwells, 35 Ironmarket
Description
A traditional 1930s detached family house situated on a quiet side street within the popular and convenient residential district of Hartshill. The current owners have lived at the house for more than 40 years and have maintained the property to a good standard whilst also extending the kitchen to the rear and adding a conservatory.
The property is entered via a reception hall having original Minton tiled floor with a useful storage cupboard underneath the staircase. There are two large reception rooms with the dining room having rounded bay window to the front elevation and the sitting room opening up to the conservatory at the rear. The kitchen has been extended out to the rear and is also linked with the conservatory and is fitted with a range of wall and base units with wood effect worktops incorporating ceramic drainer sink. There is an electric integrated oven and four ring gas hob with extractor hood above in addition to this there is space for an upright fridge freezer and plumbing for washing machine and dishwasher.
To the first floor are two double bedrooms and one single room all served by the large family bathroom which is fitted with a traditional style suite comprising roll top, clawfoot bath, separate shower enclosure, vanity wash basin with cupboards below and low-level WC. The landing provides loft access via a drop-down wooden ladder into a very useful loft space which has been insulated, boarded and carpeted, has lighting and is fitted with three skylight windows.
Externally the property is approached over a brick paved driveway providing off-road parking for two vehicles. The current owners have maintained the gardens beautifully with the front garden comprising a lawn surrounded by shrub beds with box hedge to the front boundary. There is a pedestrian access path with a gate, a useful bin storage area and access down the side of the property to the rear. The rear garden is modest but very well maintained providing an Indian stone patio with steps up to a lawned area with further patio beyond and timber garden shed. This garden enjoys a sunny Westerley aspect. There is an additional garden shed to the side of the house which is accessed from the rear garden.
Watson Street is conveniently located between Newcastle under Lyme and Stoke-on-Trent and within easy access of local amenities, including the Royal Stoke Hospital. Transport links include easy access to the A500 as well as Stoke train station which is just a five minute drive away.
EPC Rating: D
Virtual Tour
https://my.360picture.uk/tour/39-watson-streetKey Features
- Traditional Three Bedroom Detached House
- Situated on a Quiet Side Street
- Very Well Maintained by Current Owners
- Fully Enclosed Rear Garden
- Driveway Providing Off Street Parking
- Convenient Residential Location
Property Details
- Property type: House
- Property style: Detached
- Price Per Sq Foot: £311
- Approx Sq Feet: 926 sqft
- Plot Sq Feet: 2,648 sqft
- Property Age Bracket: 1910 - 1940
- Council Tax Band: B
Floorplans
Outside Spaces
Garden
Parking Spaces
Driveway
Capacity: 2
Location
Properties you may like
By Follwells
