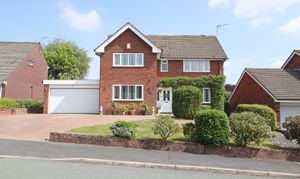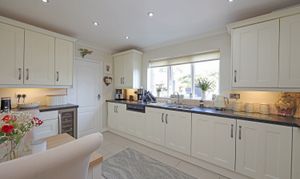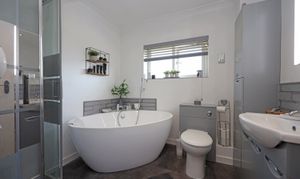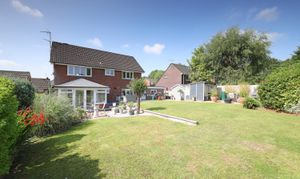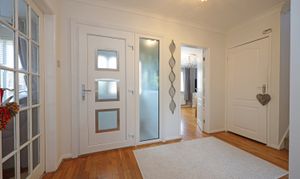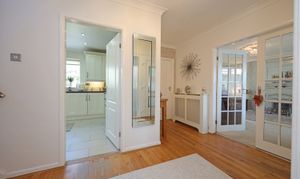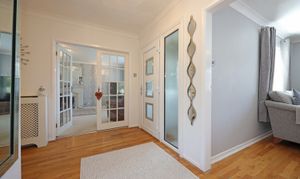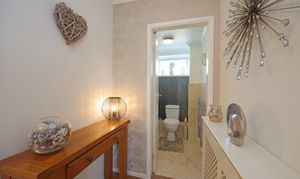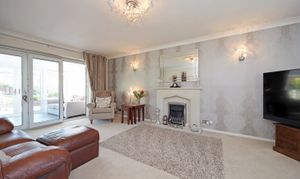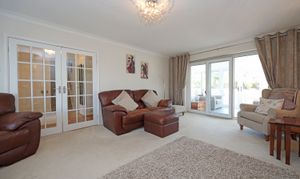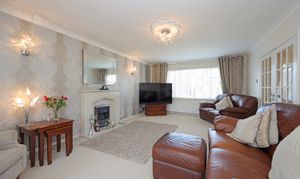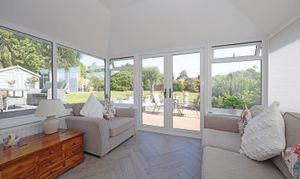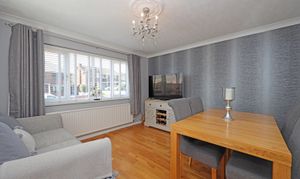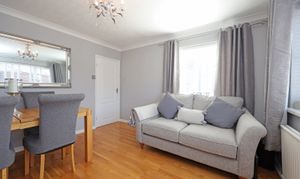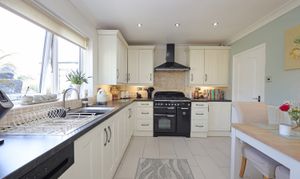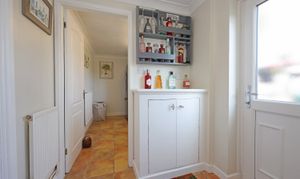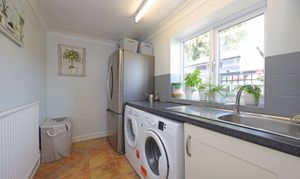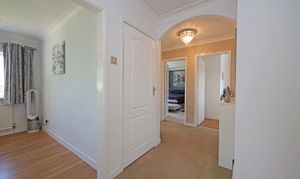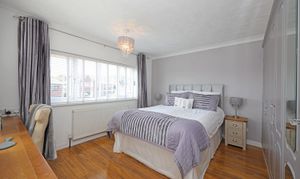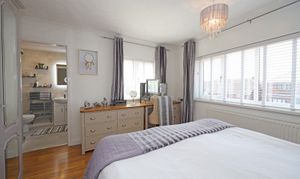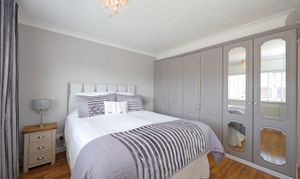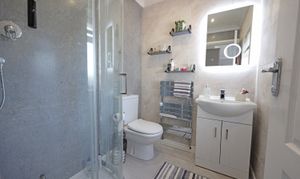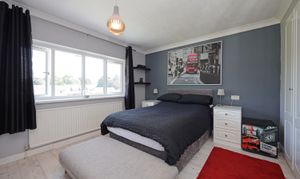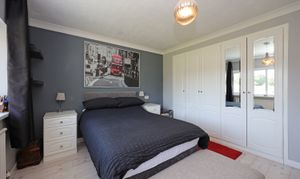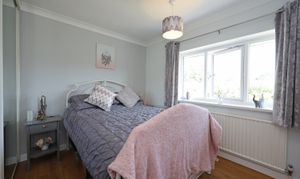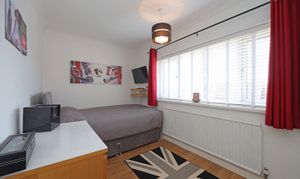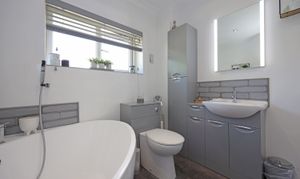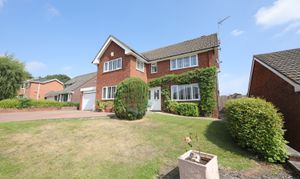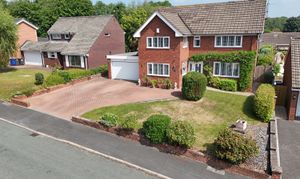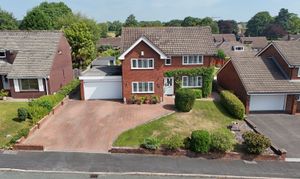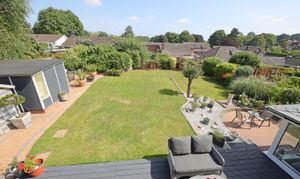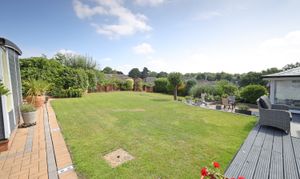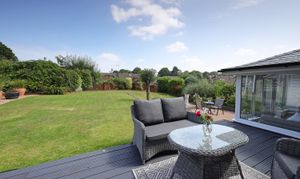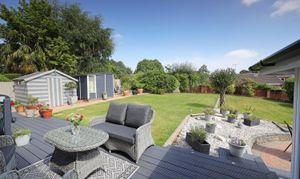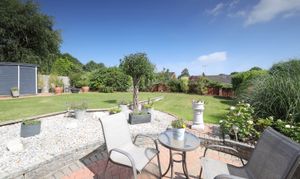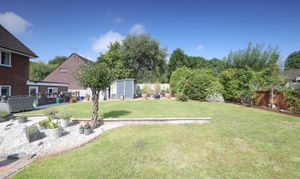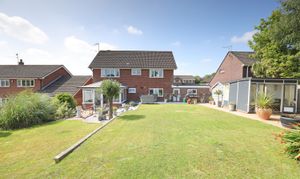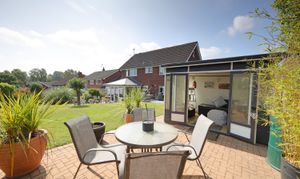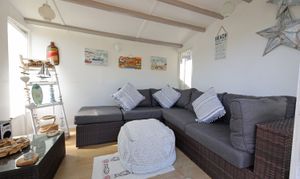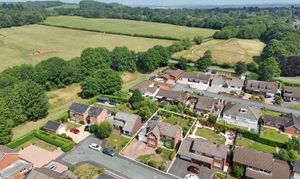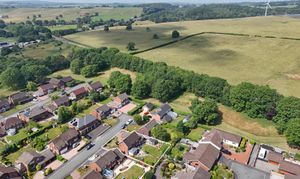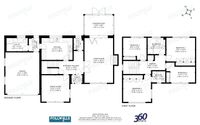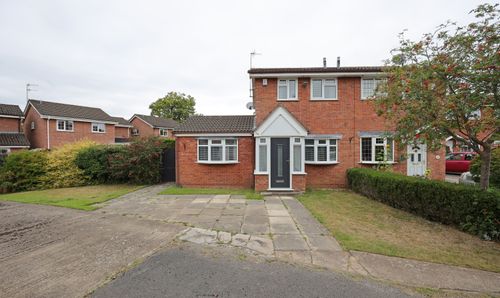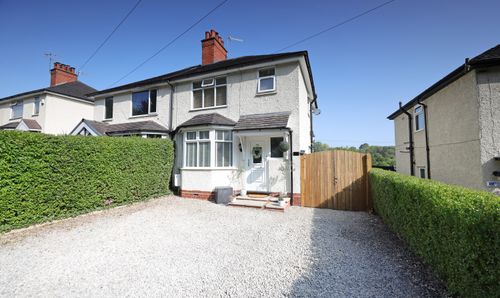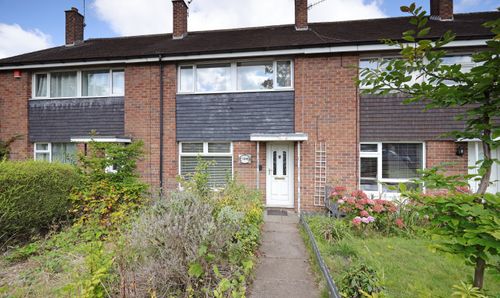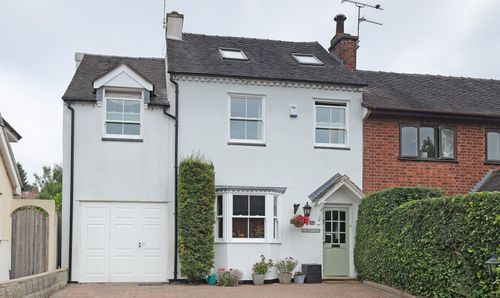Book a Viewing
To book a viewing for this property, please call Follwells, on 01782615530.
To book a viewing for this property, please call Follwells, on 01782615530.
4 Bedroom Detached House, Sark Close, Seabridge, ST5 3LN
Sark Close, Seabridge, ST5 3LN

Follwells
Follwells, 35 Ironmarket
Description
A well presented detached family home situated within a pleasant and quiet cul-de-sac position, forming part of an individual plot build executive development. Located to the outskirts of town enjoying neighbouring countryside with the convenience of easy access to the town centre.
The property offers spacious and practical family accommodation which includes two large reception rooms with an additional sun lounge providing all year round versatility. There are four double bedrooms to the first floor with master having en-suite shower room, in addition to a stylishly refitted family bathroom. The property also stands on a generous sized garden plot with ample parking and double garage.
Accommodation detail comprises:
Entrance porch with composite front door entrance leading to a reception hallway with return staircase having under stairs storage and window on the half landing. Off the hallway is a cloak/WC with part tiled walls. Wood flooring from the hallway continues through to the dining room, which has a dual aspect outlook including large four panel window facing to the front. A spacious full depth living room also enjoys an outlook to the front from a large four panel window and has a feature marble fireplace with electric fire. A triple set of bifold doors open to the sun lounge which is now fitted with an insulated roof and central heating to create all year round versatility. This enjoys a glazed outlook to three aspects and centrally positioned double patio doors opening onto the garden.
The breakfast kitchen is fitted with a good range of base/wall units comprising of drawers/cupboards with work surfaces having and inset sink. There is an integrated fridge, dishwasher and wine chiller along with a freestanding electric double cooking range having five ring gas hob and double extractor canopy which will remain in the sale. A window overlooks the rear garden and a door leads to a rear porch with a rear access door and an internal door opening to the attached double garage. This is fitted with a front automatic upright folding door and various store cupboards. A utility is also accessed from the rear porch with work surface and sink cupboard unit with space for various appliances including plumbing for a washing machine and dryer.
A spacious landing area on the first floor opens to the bedrooms which has a loft access hatch and airing cupboard with hot water cylinder. There are four double bedrooms all the witch have a range of fitted/built in wardrobe units, with the master bedroom having ensuite facilities includes a corner shower cubicle with mains shower, vanity wash basin and WC. The remaining bedrooms are serviced by a large family bathroom fitted with a stylish replacement four piece suite comprising feature corner freestanding oval bath with waterfall tap and shower spray, separate enclosed corner shower cubicle with main shower/spray, vanity wash basin with further medicine cupboards and WC.
A block paved driveway to the front of the property provides ample parking for several vehicles with electric vehicle charging point. There is a shaped lawn with plant borders and wide access either side of the property leading to the rear. The generous rear garden is landscaped with block paved pathway and patios, large lawn area with shrub/plant beds and further raised decked sun patio directly accessed from the rear of the property. In addition, there is a timber framed shed and summer house.
EPC Rating: C
Virtual Tour
https://my.360picture.uk/tour/9-sark-closeKey Features
- Spacious Detached Family House
- On Individual Executive Plot Build Development
- Four Double Bedrooms and Double Garage
- Pleasant Edge of Town Cul-de-sac Position
- Additional All Season Sun Lounge
- Large Garden Plot
Property Details
- Property type: House
- Price Per Sq Foot: £285
- Approx Sq Feet: 1,722 sqft
- Plot Sq Feet: 6,814 sqft
- Property Age Bracket: 1960 - 1970
- Council Tax Band: F
Floorplans
Parking Spaces
Double garage
Capacity: N/A
Location
Properties you may like
By Follwells
