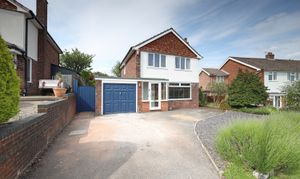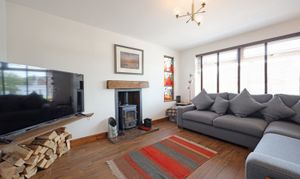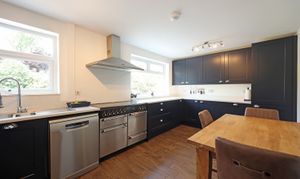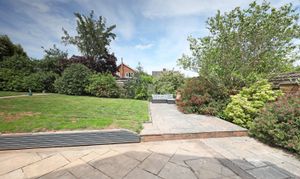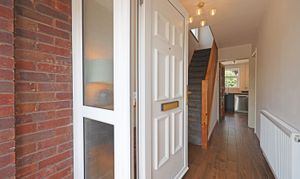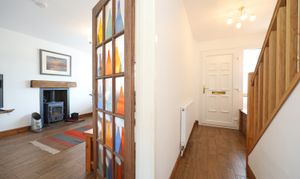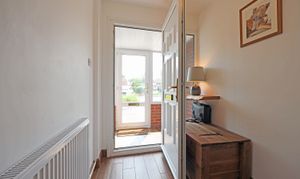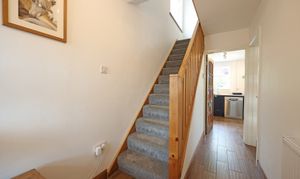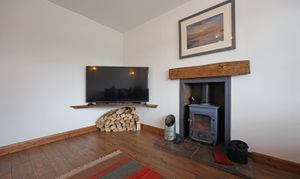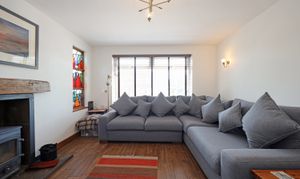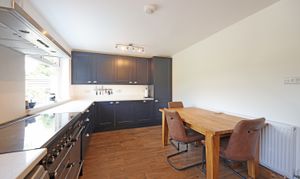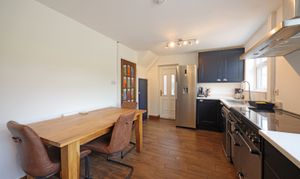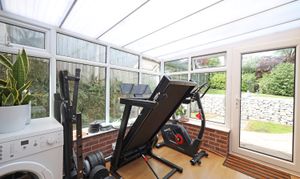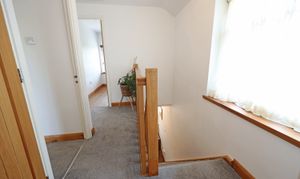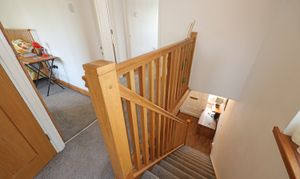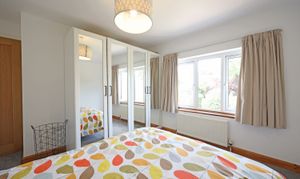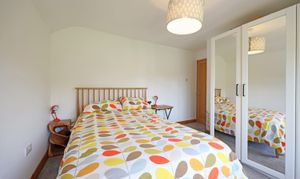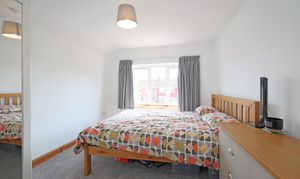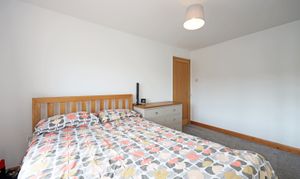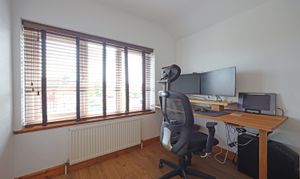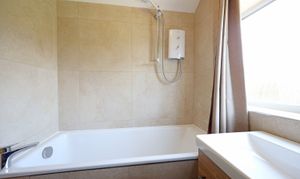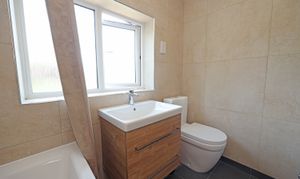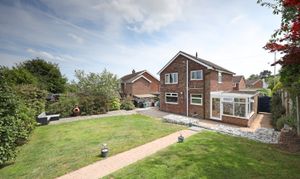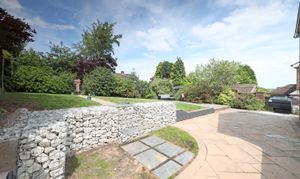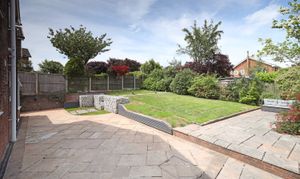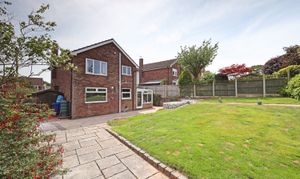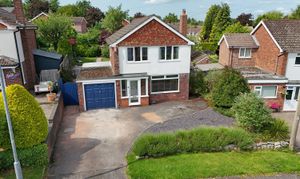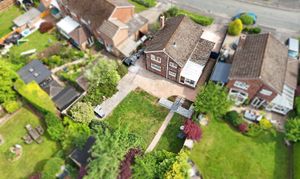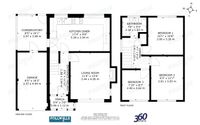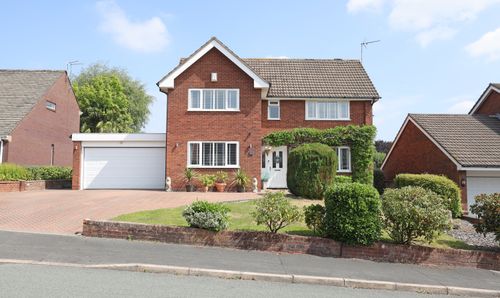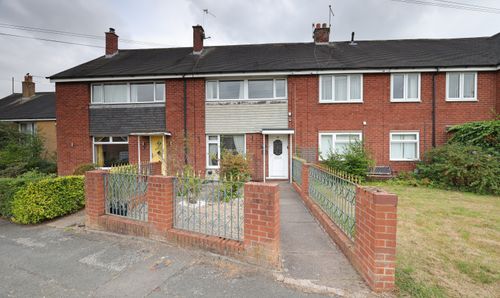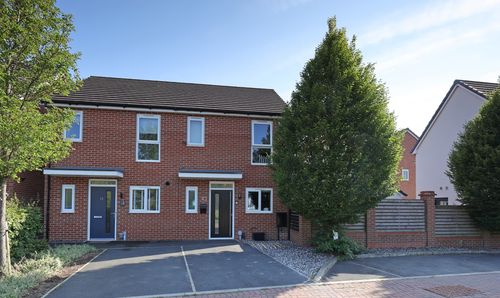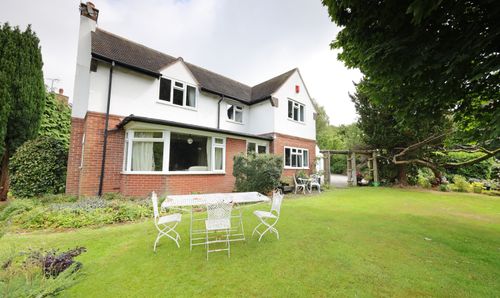Book a Viewing
To book a viewing for this property, please call Follwells, on 01782615530.
To book a viewing for this property, please call Follwells, on 01782615530.
3 Bedroom Detached House, Ridgmont Road, Seabridge ST5
Ridgmont Road, Seabridge ST5

Follwells
Follwells, 35 Ironmarket
Description
A well presented three bedroom detached house having been recently refurbished by its present owners to include a re-fitted breakfast kitchen and bathroom. The property stands on a generous plot which widens to the rear offering huge potential to create a larger family home and already includes approved planning consent with Newcastle under Lyme Borough Council to build a five bedroom double story, side and rear extension (24/00156/FUL).
The property is located within a highly desirable residential area with easy access to local amenities, town centre and Junction 15 of the M6.
Accommodation currently provides an enclosed glazed front entrance porch with porcelain tiled flooring that runs through the ground floor. A reception hallway has stairs leading to the first floor and feature decorative glazed panel doors to the living room and kitchen. The living room enjoys a large window outlook to the front and a further decorative feature glazed window to side. There is also a log burner set within the chimney breast with timber over mantle and slate hearth.
The breakfast kitchen has been re-fitted with quartz work surfaces and sink with a range of base/wall units including larder cupboard. There is provision for various freestanding appliances including a cooking range (potentially available under separate negotiation). From the kitchen there is access to a rear porch conservatory with plumbing for washer and internal access to the attached garage which is fitted with a front up and over door.
There is an airing cupboard to the first floor landing that houses a replacement central heating boiler. All three bedrooms are of good proportion with fitted wardrobes and the master bedroom enjoys a view over the rear garden. The bathroom comprises a modern re-fitted suite with electric shower over bath, double drawer unit wash basin and WC with tiling to floor and walls.
The property is approached over a tarmac driveway providing off-road parking and turning space with additional low maintenance slate chippings. There is wide access either side of the property leading to a generous and private re-landscaped rear garden with large patio area, raised lawn and shrub borders in front of fence panelling to boundaries.
Red ash test 03/11/2022 - Class 2 - 1350 mg/l (SO4) (Kitchen floor was relevelled in line with remaining floors as per report, no further action required)
EPC Rating: D
Virtual Tour
https://my.360picture.uk/tour/32-richmont-roadKey Features
- Three Bedroom Detached House
- Recently Modernised
- Generous Plot Widening to Rear
- Potential to Create Larger Family Home
- With Planning Consent for Two Story Extension
- Sought After Location
Property Details
- Property type: House
- Price Per Sq Foot: £420
- Approx Sq Feet: 786 sqft
- Plot Sq Feet: 4,715 sqft
- Property Age Bracket: 1960 - 1970
- Council Tax Band: D
Floorplans
Parking Spaces
Garage
Capacity: N/A
Driveway
Capacity: N/A
Location
Properties you may like
By Follwells
