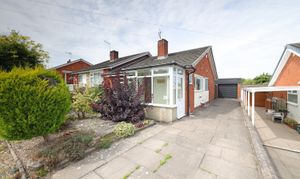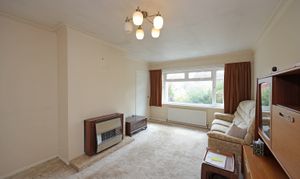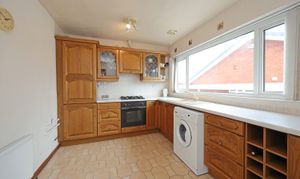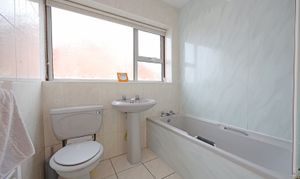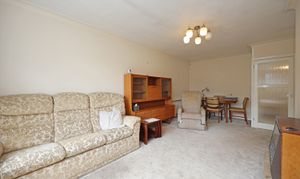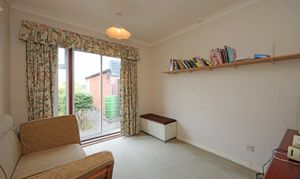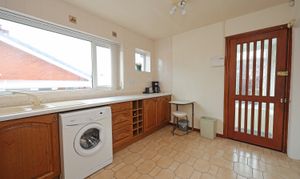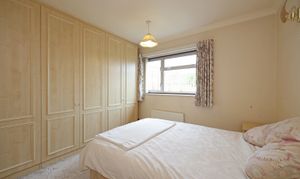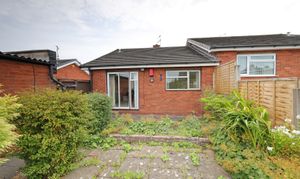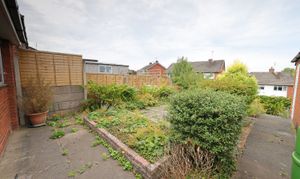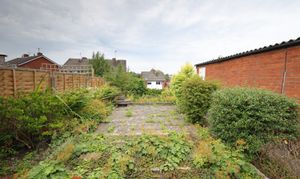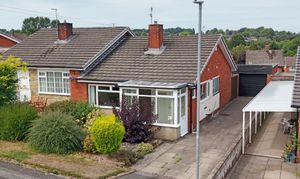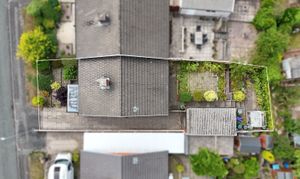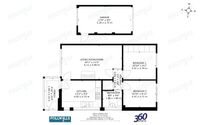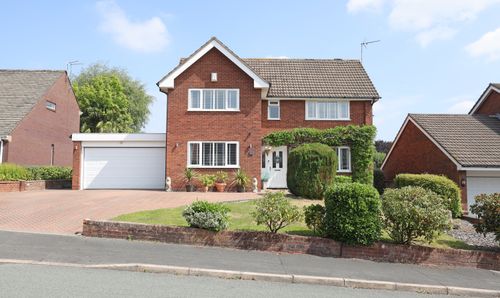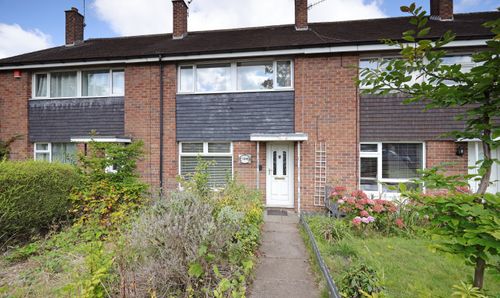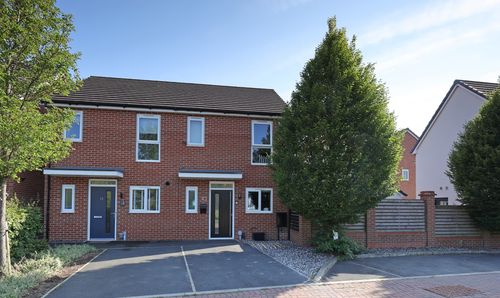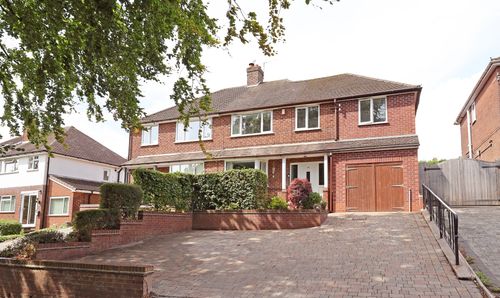Book a Viewing
To book a viewing for this property, please call Follwells, on 01782615530.
To book a viewing for this property, please call Follwells, on 01782615530.
2 Bedroom Semi Detached Bungalow, Durham Grove, Clayton, ST5
Durham Grove, Clayton, ST5

Follwells
Follwells, 35 Ironmarket
Description
A two bedroom semi detached bungalow with good length driveway and detached garage. Quietly situated within a convenient cul-de-sac location nearby to various amenities and the Royal Stoke Hospital.
Front entrance is through an enclosed glazed entrance porch leading directly to a well proportioned breakfast kitchen with window to side. The kitchen is fitted with a sink with worktops and base/wall units and has an Integrated fridge freezer, electric oven and gas hob with extractor. A door from the kitchen leads to the lounge and has a large picture window overlooking the front and a gas fire.
A glazed door to the rear of the lounge opens to an inner hall with an airing cupboard and gives access to the bedroom/bathroom accommodation. The bathroom comprises of a three piece suite to include an electric shower and splash screen over the bath. Both bedrooms overlook the rear, with a fitted range wardrobes to the main bedroom and sliding patio doors opening onto the rear from the second bedroom.
Externally, both front and rear garden areas are mainly paved for low maintenance with plants/shrub beds. A good length paved driveway leads to a rear detached garage which is fitted with an automatic roller door and has power connection. The rear garden enjoys a partial elevated view across town and has an additional greenhouse.
No upward chain but subject to a grant of probate.
EPC Rating: E
Virtual Tour
https://my.360picture.uk/tour/24-durham-groveKey Features
- Two Bedroom Semi Detached Bungalow
- Sought after Convenient Location
- Close Proximity to Royal Stoke Hospital
- Large Breakfast Kitchen
- Good Length Driveway and Detached Garage
- No Upward Chain
Property Details
- Property type: Bungalow
- Price Per Sq Foot: £250
- Approx Sq Feet: 700 sqft
- Plot Sq Feet: 2,842 sqft
- Council Tax Band: B
Floorplans
Location
Properties you may like
By Follwells
