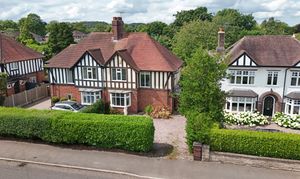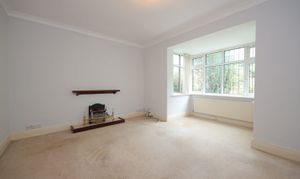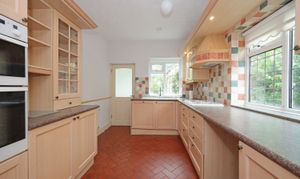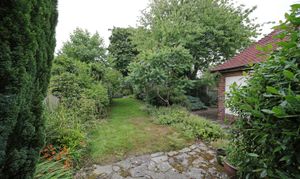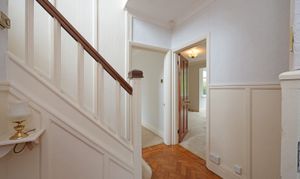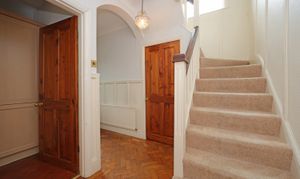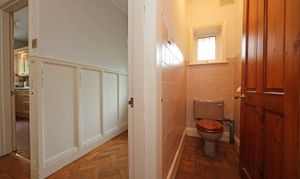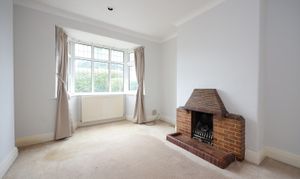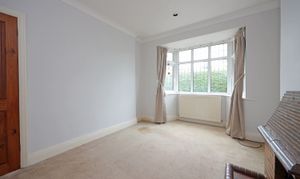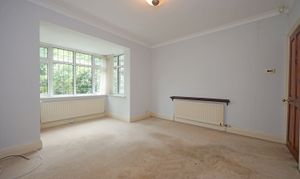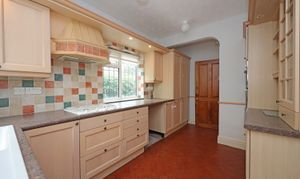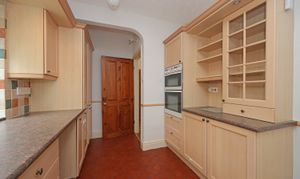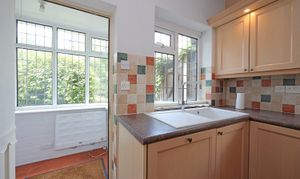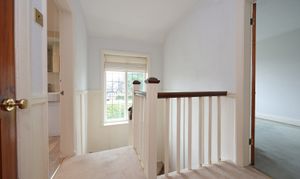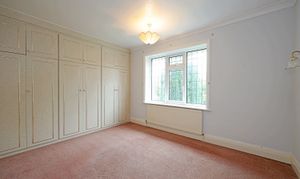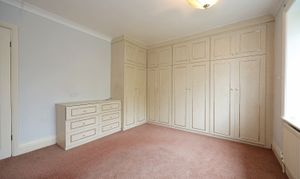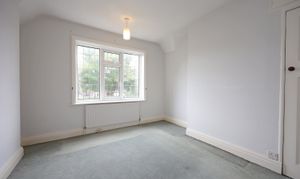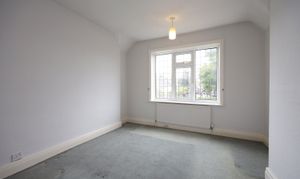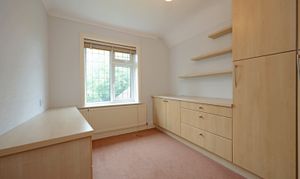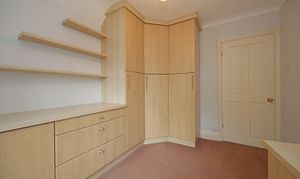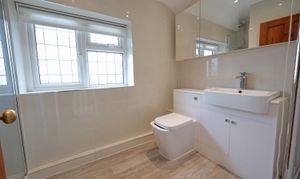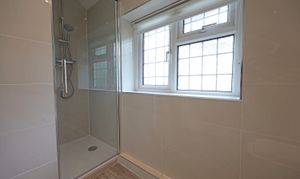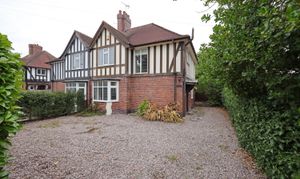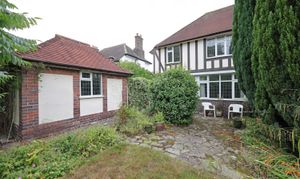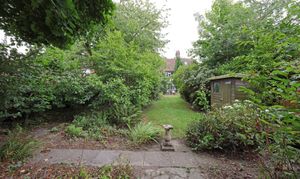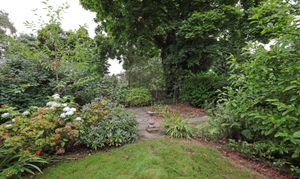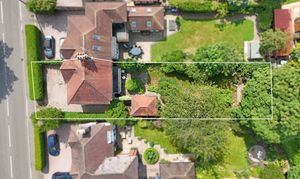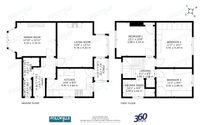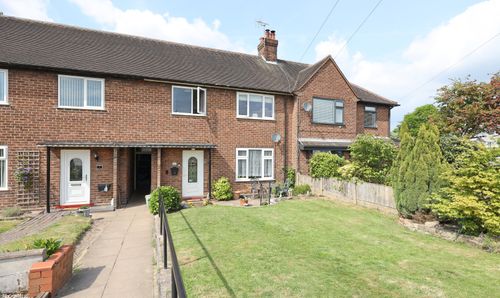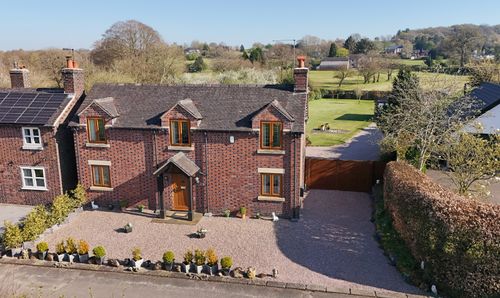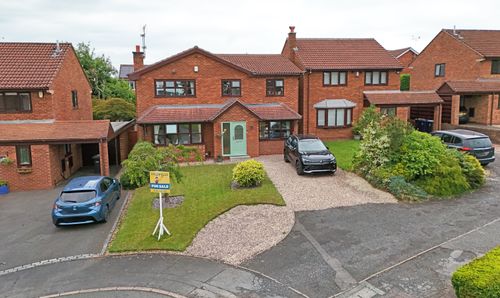Book a Viewing
To book a viewing for this property, please call Follwells, on 01782615530.
To book a viewing for this property, please call Follwells, on 01782615530.
3 Bedroom Semi Detached House, Whitmore Road, Westlands, ST5 3LX
Whitmore Road, Westlands, ST5 3LX

Follwells
Follwells, 35 Ironmarket
Description
A traditional semi-detached house with attractive frontage, standing on a premium road location within the Westlands district. The property is in need of general updating, however, it does benefit from a modern replacement shower room and is offered for sale with no further upward chain.
The accommodation is of good proportion to include two separate bay window reception rooms and three well proportioned bedrooms to include the third bedroom being of double proportion that has been utilised as a fitted dressing room. The property also stands on a generous plot with ample parking and a traditional detached garage. To the rear is a family sized garden with an approximate depth of 95 ft (29m).
Entrance is from a side hallway with herringbone wood block flooring and half panelling to walls. A return staircase with a large window on the half landing leads to the first floor. Off the hallway is an under stairs store with continuation of the traditional herringbone wood floor and leads to a cloakroom/WC.
The front dining/sitting room features a brick fireplace and front facing bay window. The rear living room has a large square bay window overlooking the garden. The kitchen has a herringbone quarry tiled floor and a dual outlook to rear and side. It is fitted with a range of base/wall units to include larder cupboard and various integrated appliances. The central heating boiler is also located in a wall cupboard. A door leads to a glazed rear porch with access to the outside.
The landing area to the first floor has a loft hatch and a hot water cylinder cupboard. All three bedrooms are of a good proportion with the main bedroom having fitted furniture and a window overlooking the rear garden. The second bedroom has a window outlook to the front and built-in shelving cupboard. Bedroom three enjoys a further window outlook to the rear and is currently fitted with an extensive range of fitted furnishings, comprising wardrobes, cupboards, drawer units and dressing table. A shower room has been fitted with a modern replacement suite comprising of a recessed enclosed shower cubicle with mains rain drip shower spray and a combined WC with vanity wash basin.
There is ample parking to the front of the property with continuation of loose gravel down the side of the property that leads to a traditional detached brick and tile garage with double timber doors and window, also having power connection. The rear garden measures approximately 95.ft (29m) in length with various paved pathways and patio areas, lawn area and abundance of shrub/plant beds.
EPC Rating: D
Virtual Tour
https://my.360picture.uk/tour/56-whitmore-roadKey Features
- Large Traditional Semi Detached Residence
- In Need Of General Refurbishment
- Premium Residential Area
- Two Receptions And Three Double Bedrooms
- Ample Parking And Detached Garage
- Large Family Rear Garden
- No Upward Sales Chain
Property Details
- Property type: House
- Price Per Sq Foot: £190
- Approx Sq Feet: 1,475 sqft
- Plot Sq Feet: 5,328 sqft
- Property Age Bracket: 1910 - 1940
- Council Tax Band: D
Floorplans
Parking Spaces
Garage
Capacity: N/A
Location
Properties you may like
By Follwells
