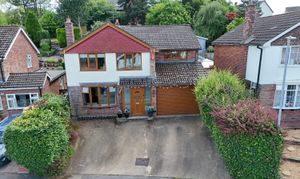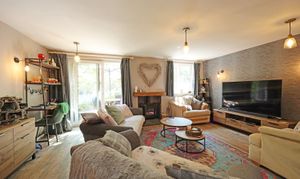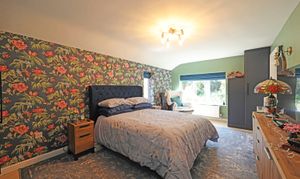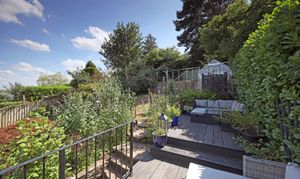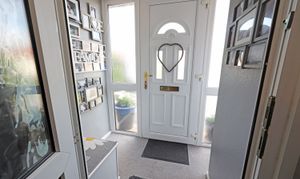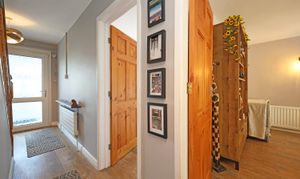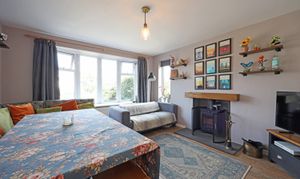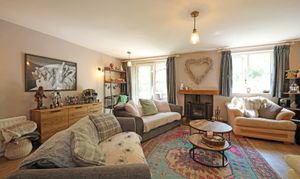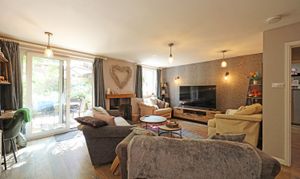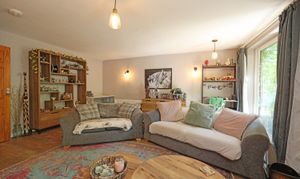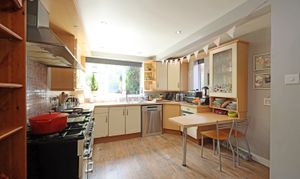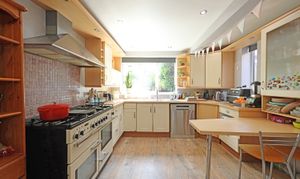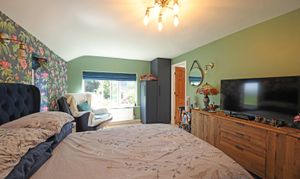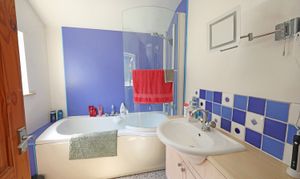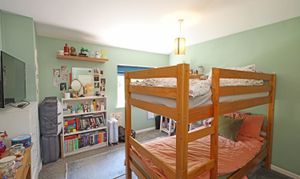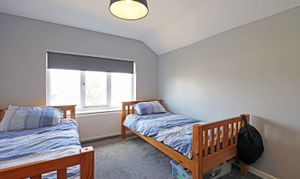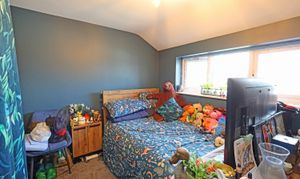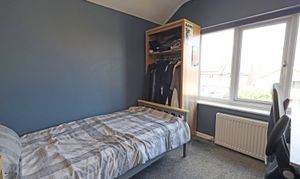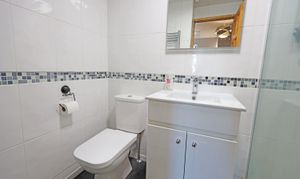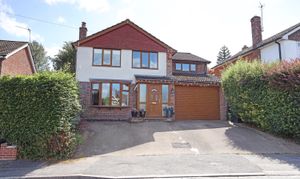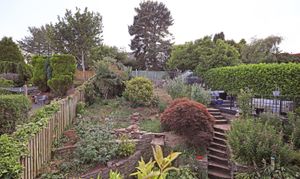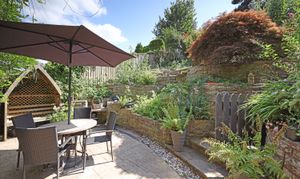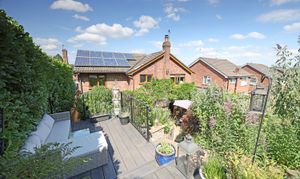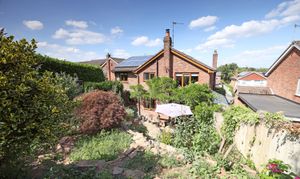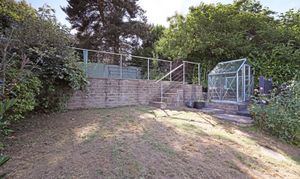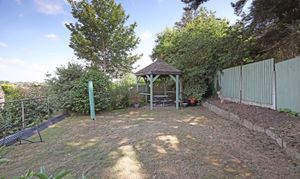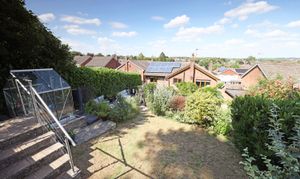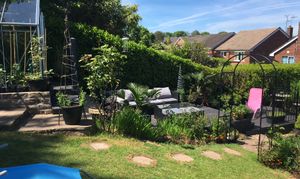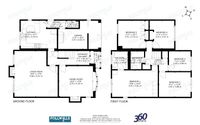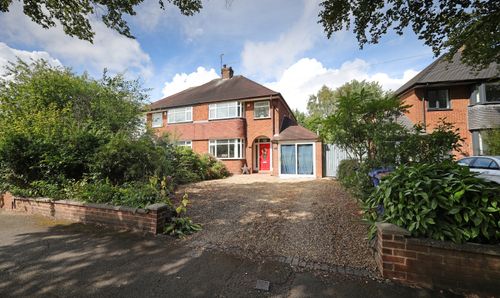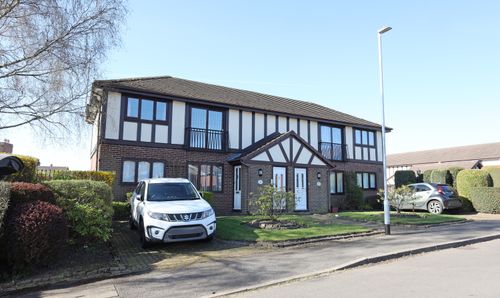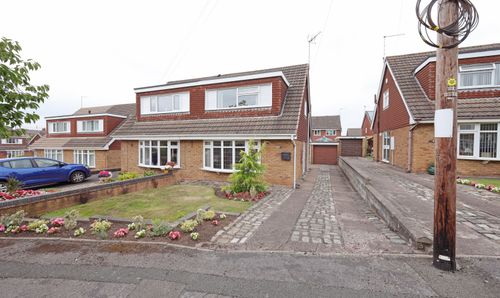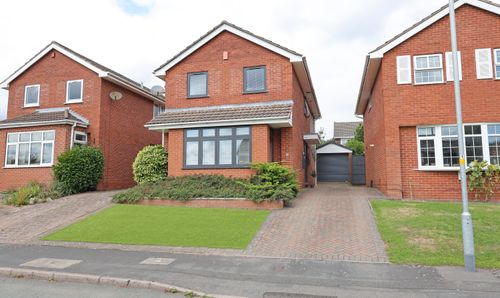Book a Viewing
To book a viewing for this property, please call Follwells, on 01782615530.
To book a viewing for this property, please call Follwells, on 01782615530.
5 Bedroom Detached House, Stockwood Road, Seabridge ST5
Stockwood Road, Seabridge ST5

Follwells
Follwells, 35 Ironmarket
Description
An extended family detached house situated within a pleasant and sought after location, nearby to good schools and various amenities. The property provides excellent family space to include two large reception rooms with feature log burning stoves and a breakfast kitchen with rear porch leading to a cloaks/WC and an integral garage, which is currently divided into a utility and separate store area.. There are also five spacious bedrooms ideal for a large growing family, with the master bedroom having full ensuite bathroom facilities.
A glazed entrance porch leads to the reception hall with store cupboard underneath the staircase and wood effect hard flooring that runs through the majority of the ground floor. The two receptions consist of a front facing dining/sitting room with dual aspect windows and a feature log burning stove with slate hearth and timber mantle. An even larger rear living room also enjoys a feature log burner with rear window and patio doors opening onto the rear patio.
The breakfast kitchen is fitted with a range of units with sink and work tops extending to a small breakfast bar area. There is also a free standing dual fuel cooking range with extractor. From the kitchen, a side porch with cloaks/WC has internal access to an integral garage which has currently been divided to create a utility area with central heating boiler and plumbing provision for washing facilities. The remaining front part of the garage is used as a store with automatic roller door access to the front.
All five bedrooms to the first floor are of generous proportion with three bedrooms having built-in/fitted wardrobe furnishings. The master bedroom enjoys a rear view over the gardens and benefits from a full ensuite bathroom to include shower over bath. A separate modern shower room services the family bedrooms.
The property stands elevated with off-road parking and has a large landscaped tiered garden to the rear over three levels. These comprise of a patio area adjacent to the house with retaining rocky walls and steps leading to a sun deck area and greenhouse. Further steps lead to a top lawn garden area with timber pergola and enjoy townscape views over rooftops.
Solar Panels:- Owned by the vendor and transferable to new ownership of the property on completion. Current feed in tariff contract with E.O.N (approximately 15 years remaining of a 25 year term) understood to be generating approximately £1000 return tariff per annum. Information supplied by the vendor.
EPC Rating: C
Virtual Tour
https://my.360picture.uk/tour/59-stockwood-roadKey Features
- Extended Family Detached House
- Two Large Reception Rooms
- Five Spacious Family Bedrooms
- Elevated Plot with Landscaped Tiered Garden
- Sought after Residential Location
Property Details
- Property type: House
- Price Per Sq Foot: £223
- Approx Sq Feet: 1,658 sqft
- Plot Sq Feet: 5,447 sqft
- Property Age Bracket: 1970 - 1990
- Council Tax Band: E
Floorplans
Parking Spaces
Driveway
Capacity: N/A
Location
Properties you may like
By Follwells
