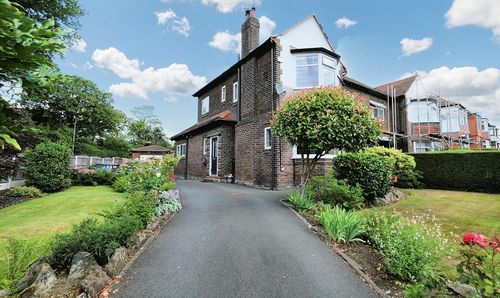Book a Viewing
To book a viewing for this property, please call Hills | Salfords Estate Agent, on 0161 707 4900.
To book a viewing for this property, please call Hills | Salfords Estate Agent, on 0161 707 4900.
3 Bedroom Detached House, De La Salle Way, Salford, M6
De La Salle Way, Salford, M6

Hills | Salfords Estate Agent
Hills Residential, Sentinel House Albert Street
Description
Modern DETACHED FAMILY HOME built in 2015 that features a SOUTH FACING GARDEN, STUNNING 15FT KITCHEN DINER and THREE SPACIOUS BEDROOMS (MASTER BEDROOM COMPLETE WITH EN-SUITE). Situated on a quiet road the property is ideally located close to good local schools, Buile Hill Park, Salford Royal Hospital and is close to excellent transport links into Salford Quays, MediaCityUK and Manchester City Centre. Whilst viewing to appreciate the standard and space of this great comes recommended, in brief the property features a welcoming entrance hallway, Downstairs W.C, family sized lounge and a spacious kitchen diner to the ground floor. With three well-proportioned bedrooms (master bedroom complete with en-suite) and a three-piece bathroom. Fully double glazed and gas central heated. Externally the property features a driveway providing off road parking to the side, with a SOUTH FACING garden laid to lawn and a separate decking area to the rear. If you are looking for a spacious family home where you can pick your bags up and move in, your search could just be over! Contact the office now to arrange your viewing!
EPC Rating: B
Virtual Tour
Key Features
- Spacious modern detached family home built in 2015
- Three well-proportioned bedrooms (master bedroom complete with en-suite)
- Close to good local schooling, Salford Royal Hospital, Buile Hill Park and excellent transport links into Salford Quays, MediaCityUk and Manchester City Centre
- South facing garden complete with decking area and laid to lawn grass to the rear
- Gas central heated and double glazed throughout
- Driveway providing off road parking to the side
- Open plan 15ft kitchen diner
- Family sized lounge that opens onto the rear garden
- Beautifully presented throughout
- Benefitting from a family bathroom, en-suite and downstairs W.C.
Property Details
- Property type: House
- Property Age Bracket: New Build
- Council Tax Band: C
- Tenure: Leasehold
- Lease Expiry: 05/06/2264
- Ground Rent: £450.00 per year
- Service Charge: £201.56 per year
Rooms
Entrance Hallway
2.12m x 3.45m
Lounge
2.25m x 3.01m
Kitchen Diner
3.18m x 5.07m
Downstairs W.C
2.07m x 0.98m
Landing
Ceiling light point and a wall mounted radiator
Bedroom One
3.21m x 3.87m
En-suite
1.36m x 3.11m
Bedroom Two
3.20m x 2.93m
Bedroom Three
3.35m x 2.32m
Bathroom
1.77m x 2.05m
Floorplans
Parking Spaces
Driveway
Capacity: N/A
Location
Properties you may like
By Hills | Salfords Estate Agent








