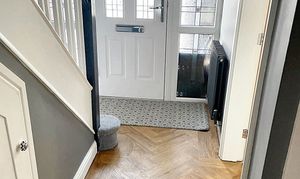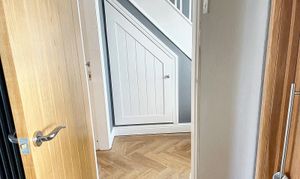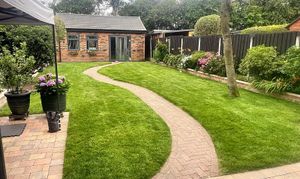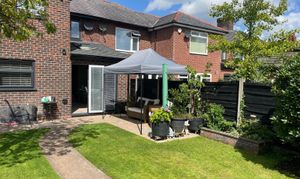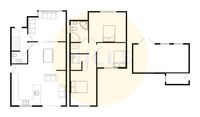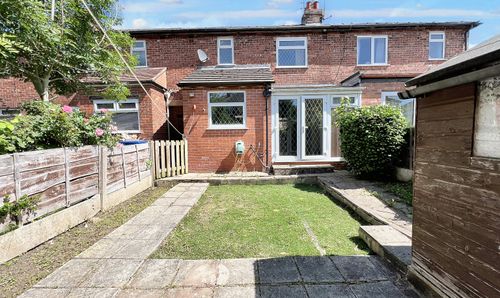Book a Viewing
To book a viewing for this property, please call Hills | Salfords Estate Agent, on 0161 707 4900.
To book a viewing for this property, please call Hills | Salfords Estate Agent, on 0161 707 4900.
3 Bedroom Semi Detached House, East Lancashire Road, Tyldesley, M29
East Lancashire Road, Tyldesley, M29

Hills | Salfords Estate Agent
Hills Residential, Sentinel House Albert Street
Description
**BACKING ONTO FIELDS** This Beautifully Presented, Three Large Double Bedroom Semi-Detached Property Provides an Abundance of Space! Significantly Extended, with a Large Plot Plus Outbuildings!
Located in the popular Astley area, the property benefits from close access to a fine array of restaurants, pubs and cafes. It’s also close to excellent transport links into both Manchester City Centre and to Warrington.
This lovely property was built in 1936 and has been thoughtfully updated throughout by the current owner. Please see the owner’s comments section further down for even more information!
As you enter the property you go into a welcoming entrance hallway, which provides access to a downstairs utility room with a W/C. This room features a quartz worktop and a double sink. Additionally, there is storage under the stairs. From the hallway, you also flow through to the HUGE, extended open plan living, dining and kitchen area, which boasts a Velux window and bi-folding doors that let plenty of natural light in.
The kitchen features contemporary fitted units, with integrated appliances. To the front of the property, you will also find a cosy lounge which is perfect for relaxing.
Upstairs, from the landing you will find THREE DOUBLE BEDROOMS, each with fitted furniture, and with an ensuite to the main bedroom. Completing the internal accommodation is the four-piece bathroom which is complete with a plunge bath, a shower, sink and W/C.
Externally, there is a driveway to the side for off-road parking, along with a beautifully maintained garden to the front with mature plants. A real selling point of this property is the fantastic garden at the rear, complete with laid-to-lawn grass, paving and mature plants.
It also boasts outbuildings with electric, which are currently used as a gym and an office/podcast room.
Viewing is essential to appreciate the size and the thoughtful design of this extensive property – get in touch to secure your viewing today!
Owner Comments:
The owner has commented that the property includes the following: Amtico flooring throughout (with a 35-year guarantee that goes with the house), German Kutchenhaus kitchen (New) with quartz worktops, a mirrored splash back, an integrated double combi oven and a single oven. It also incudes an integrated freezer and fridge, an integrated dishwasher an Elica combined hood and hob.
Further Information from the owner:
Quartz tops in both alcoves
Large Velux window (electric)
Composite Rock doors front and side, high rated Ultion locking system
A rated K glass ,argon filled, 28mm warm edged windows throughout acoustic and toughened (01/06/2023)
Bifold Doors (3)Argon filled, toughened with highrated Ultion locking system (24 months old)
Double sliding Oak doors
Evonic electric 1500 UHD fireplace (18 mths old)
Valiant combi boiler 24 months old
New Radiators throughout
Resin Bond Drive (SUDs compliant) with double front steel galvanised gates
Off road parking with H-bar at the front of the house
19mm. steel galvanised gates front & side of the house
Steel framed double composite gates side of the house at the back
Out building (1)Brick and block built -Double glazed units, Electrics with seperate fuse board
Out building (2)Brick and block built- Double glazed units, Electrics.
Rear side of the garden with shed and storage
Shutters
Multi fuel burner
Exempt from leasehold charges -
The property row was built by the Gregsons who kept one house (578) this was rented out until I bought the property
Key Features
- Beautifully Presented, Significantly Extended Three Bedroom Semi-Detached Property
- Boasting a Large Plot, with a Huge Garden that Backs onto Fields to the Rear
- Benefits from a Utility Room with a W/C
- Large Open Plan Living, Dining and Kitchen Area with Modern Units, a Velux Window and Bi-Folding Doors
- Cosy Lounge to the Front of the Property
- Three Double Bedrooms, Each with Fitted Furniture, and an Ensuite to the Main Bedroom
- Bright Four-Piece Bathroom
- Driveway to the Side for Off-Road Parking
- Benefits from Outbuildings with Electric, Currently Used as an Office and a Gym
- Close to Excellent Transport Links into Both Manchester and Warrington
Property Details
- Property type: House
- Price Per Sq Foot: £289
- Approx Sq Feet: 1,507 sqft
- Plot Sq Feet: 248 sqft
- Council Tax Band: B
- Tenure: Leasehold
- Lease Expiry: 12/05/2934
- Ground Rent: £0.00 per year
- Service Charge: Not Specified
Rooms
Entrance Hallway
Lounge
3.82m x 3.05m
Kitchen Diner
5.58m x 7.92m
Utility Room
1.97m x 1.47m
Landing
Bedroom One
6.18m x 2.73m
En suite
2.52m x 1.15m
Bedroom Two
3.14m x 3.06m
Bedroom Three
3.72m x 2.88m
Bathroom
2.47m x 1.89m
Outbuildings
Gym - 6.25m x 4.14m Office - 3.09m x 2.21m
Floorplans
Location
Properties you may like
By Hills | Salfords Estate Agent


