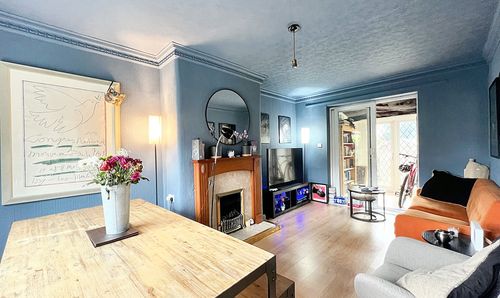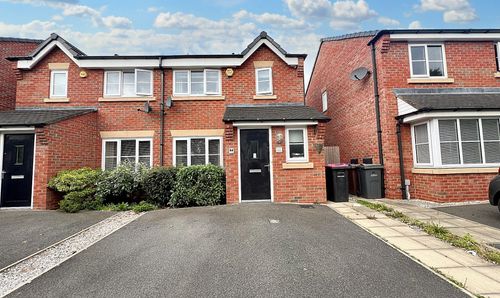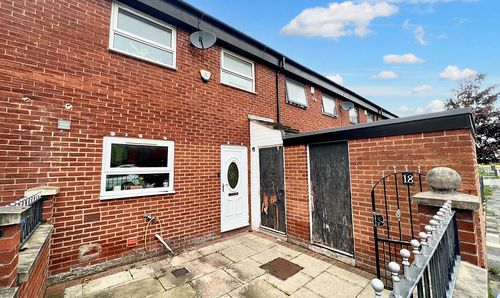Book a Viewing
To book a viewing for this property, please call Hills | Salfords Estate Agent, on 0161 707 4900.
To book a viewing for this property, please call Hills | Salfords Estate Agent, on 0161 707 4900.
4 Bedroom Semi Detached House, Radcliffe Park Road, Salford, M6
Radcliffe Park Road, Salford, M6

Hills | Salfords Estate Agent
Hills Residential, Sentinel House Albert Street
Description
*RARE OPPORTUNITY and NO CHAIN!* This is YOUR CHANCE to secure a significantly extended, four bedroom semi-detached property on this prestigious, tree-lined road! This fantastic property is located within easy access of local schools, several well-kept parks and Salford Royal Hospital!
If you are looking for a four-bedroom property in the area, and on a fantastic road like this, this property really could be the one for you!
As you enter the property you head into a welcoming entrance hallway, which provides access to the bay-fronted lounge. This room is a great size, with ample space for a family, and it benefits from patio doors to the rear that let plenty of natural light in. The hallway also provides access to the large, modern kitchen diner, which benefits from extra space that could be used as an office/snug, or simply as an extended use of the dining area.
Upstairs, the property boasts FOUR DOUBLE BEDROOMS, with an ensuite to the main bedroom. There is also a modern, three-piece family bathroom.
Externally, there is a driveway to the front for off-road parking, along with gardens to the front and rear – with decking in the rear garden.
Properties in this area are also popular due to their close access to excellent transport links into Salford Quays, Media City and Manchester City Centre.
Viewing is highly recommended - get in touch to secure your viewing today!
EPC Rating: C
Virtual Tour
Key Features
- Generously Sized, Extended, Four Bedroom Semi-Detached Property
- Rare Opportunity to Secure a Property on this Prestigious Road
- Bay-Fronted Lounge with Patio Doors to the Rear
- Large Modern Kitchen Diner with Space for an Office/Sung
- Boasts Four Double Bedrooms, with an Ensuite to the Main Bedroom
- Gardens to the Front and Rear, with Decking in the Rear Garden
- Driveway for Off-Road Parking
- Within Easy Access of Salford Royal Hospital, Local Schooling and Several Well-Kept Parks
- Close to Excellent Transport Links into Salford Quays, Media City and Manchester City Centre
- Viewing is Highly Recommended!
Property Details
- Property type: House
- Property Age Bracket: 1910 - 1940
- Council Tax Band: C
- Property Ipack: Additional Information
Rooms
Entrance Hallway
Kitchen / Diner
7.00m x 4.68m
Lounge
5.32m x 3.34m
Landing
Bedroom One
4.62m x 2.04m
En suite
2.00m x 1.51m
Bedroom Two
3.22m x 2.56m
Bedroom Three
3.34m x 2.41m
Bedroom Four
3.09m x 2.86m
Bathroom
2.38m x 2.36m
Floorplans
Location
Properties you may like
By Hills | Salfords Estate Agent







