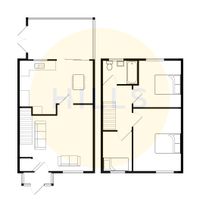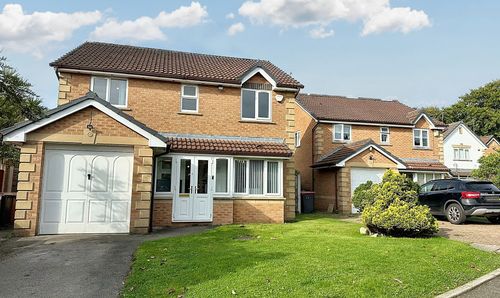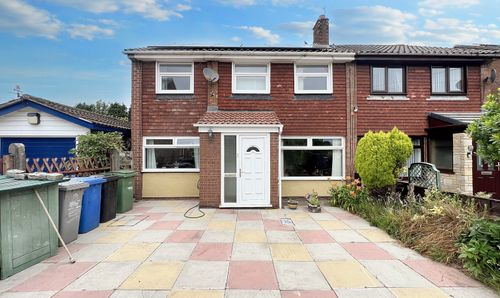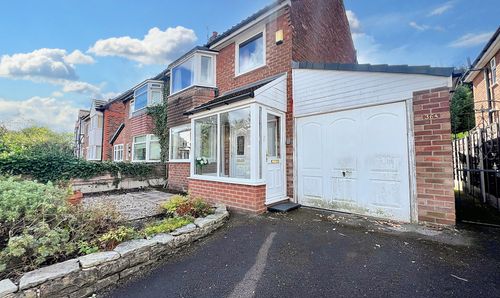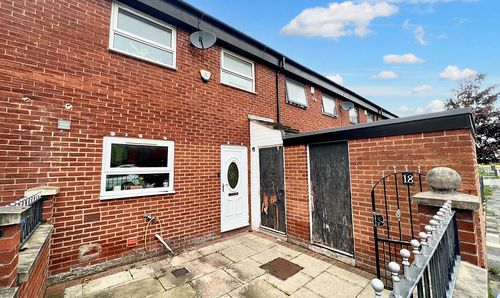Book a Viewing
To book a viewing for this property, please call Hills | Salfords Estate Agent, on 0161 707 4900.
To book a viewing for this property, please call Hills | Salfords Estate Agent, on 0161 707 4900.
3 Bedroom Semi Detached House, Merton Grove, Astley, M29
Merton Grove, Astley, M29

Hills | Salfords Estate Agent
Hills Residential, Sentinel House Albert Street
Description
**NO VENDOR CHAIN** Stylish Three Bedroom Semi-Detached Property Located on a Quiet Road in the Popular Astley Area. Boasting a Modern Kitchen Diner, a Conservatory and a Driveway!
Properties in this location are popular due to the close access to local schooling, plenty of green space and transport links. The A580 provides access into Manchester and Warrington, and the property is only 6 minutes away from Astley Street Park & Ride by car, which provides access to the guided busway - connecting you to Manchester City Centre. Just a short walk from the park and ride is Tyldesley Town Centre, which provides a fine array of bars, shops and restaurants.
The Bull’s Head pub and Noir Brasserie and Wine Bar is also just a short walk away.
As you enter the property you head into a porch, which leads to the family lounge. The lounge comes complete with a glass balustrade that opens up the space. From the lounge you will find the modern kitchen diner, that flows through to the conservatory.
Upstairs, there are three well-proportioned bedrooms and a modern, three-piece bathroom. Externally, there is a driveway to the front for off-road parking, whilst to the rear there is a generously-sized garden complete with laid-to-lawn grass, decking and paving.
Viewing is highly recommended to appreciate what this lovely home has to offer - get in touch to secure your viewing today!
EPC Rating: D
Virtual Tour
Key Features
- NO VENDOR CHAIN
- Stylish Three Bedroom Semi-Detached Property
- Family Lounge and the Added Bonus of a Conservatory
- Modern Kitchen Diner
- Three Well-Proportioned Bedrooms
- Modern Three-Piece Bathroom
- Driveway for Off-Road Parking
- Generously-Sized Garden to the Rear
- Within Easy Access of Transport Links into Manchester and Warrington
- Close to Local Schooling and Plenty of Green Space
Property Details
- Property type: House
- Price Per Sq Foot: £319
- Approx Sq Feet: 721 sqft
- Plot Sq Feet: 2,056 sqft
- Council Tax Band: B
- Tenure: Leasehold
- Lease Expiry: 01/01/2971
- Ground Rent: £18.00 per year
- Service Charge: Not Specified
Rooms
Entrance Hallway
Lounge
4.60m x 3.61m
Kitchen / Diner
4.55m x 2.94m
Conservatory
3.84m x 2.79m
Landing
Bedroom One
4.33m x 2.72m
Bedroom Two
2.93m x 2.73m
Bedroom Three
2.85m x 1.82m
Bathroom
2.05m x 1.63m
Floorplans
Location
Properties you may like
By Hills | Salfords Estate Agent
