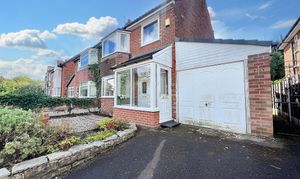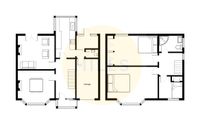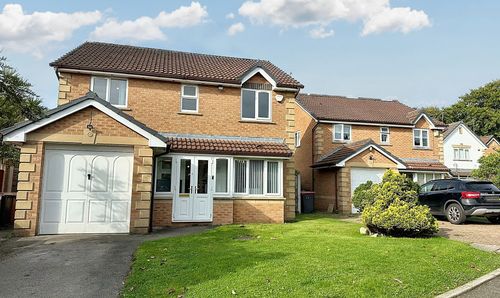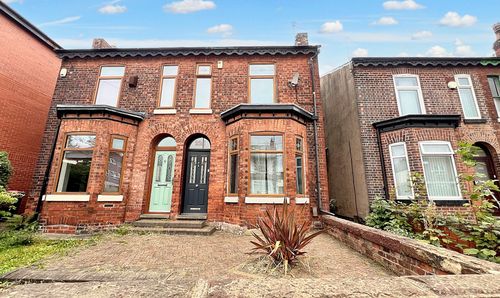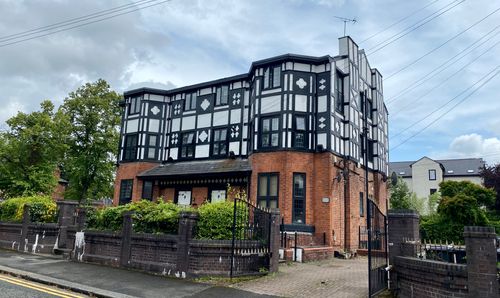Book a Viewing
To book a viewing for this property, please call Hills | Salfords Estate Agent, on 0161 707 4900.
To book a viewing for this property, please call Hills | Salfords Estate Agent, on 0161 707 4900.
3 Bedroom Semi Detached House, Victoria Crescent, Ellesmere Park, M30
Victoria Crescent, Ellesmere Park, M30

Hills | Salfords Estate Agent
Hills Residential, Sentinel House Albert Street
Description
Welcoming to this fantastic three bedroom semi-detached house coming to the market CHAIN FREE and nestled in the highly desirable Ellesmere Park area and surrounded by a plethora of amenities and transport links!
Stepping inside the front porch and into the entrance hallway which provides access to the bay fronted dining room and separate living room with french doors leading out to the stunning rear garden! The rear of the property benefits from an extended contemporary fitted kitchen, a back porch and downstairs W.C., also with access to the garage which would be great for parking or storage!
Ascending the stairs, you will find three generous sized bedrooms, and completing the space is a modern three-piece shower room.
The beautifully kept, private garden complete with paving, AstroTurf and a seating area benefits from the sun throughout the day. The front of the property also benefits from a low maintenance garden, a driveway and access to the garage!
This property is more than just a great family home, Located close to highly sought-after schooling, it provides an excellent environment for families. Surrounded by a plethora of amenities, including shops, restaurants, and transport links, every convenience is within reach.
This is the perfect opportunity to secure your dream family home in one of Ellesmere Park's most sought-after locations. Call the office to secure your viewing today!
EPC Rating: C
Virtual Tour
Key Features
- Fantastic three bedroom semi-detached property situated in the Desirable Ellesmere Park Area And Coming To The Market CHAIN FREE!
- Family Lounge overlooking the Rear Garden & Separate Bay Fronted Dining Space
- Extended contemporary fitted kitchen and modern three-piece shower room
- Newly Installed Boiler Fitted Earlier This Year
- Three generous sized bedrooms
- Beautiful low maintenance front and rear gardens with access round the side
- Driveway and garage for off-road parking
- Back porch housing a downstairs W.C.
- A Great Family Home Located Close to Highly Sought After Schooling
- Surrounded by a Plethora of Amenities and Transport Links
Property Details
- Property type: House
- Plot Sq Feet: 3,035 sqft
- Council Tax Band: C
Rooms
Front Porch
1.41m x 2.42m
Entrance Hallway
4.68m x 2.10m
Dining Room
3.87m x 4.15m
Living Room
3.72m x 4.17m
Kitchen
5.56m x 3.00m
Garage
4.77m x 2.70m
Downstairs WC
1.19m x 0.93m
Back Porch
2.46m x 2.03m
Bedroom One
3.75m x 4.75m
Bedroom Two
3.97m x 3.35m
Bedroom Three
3.14m x 2.21m
Bathroom
2.47m x 2.20m
Floorplans
Parking Spaces
Garage
Capacity: N/A
Off street
Capacity: N/A
Driveway
Capacity: N/A
Location
Properties you may like
By Hills | Salfords Estate Agent
