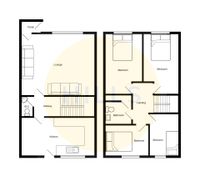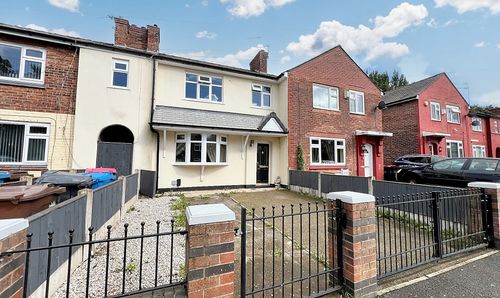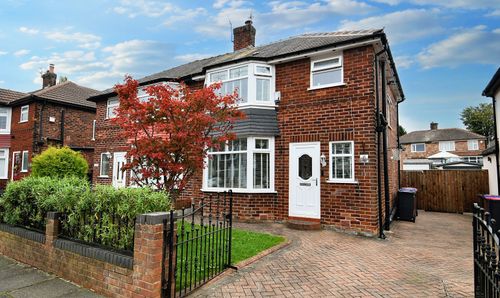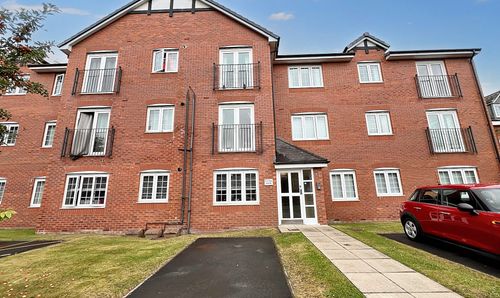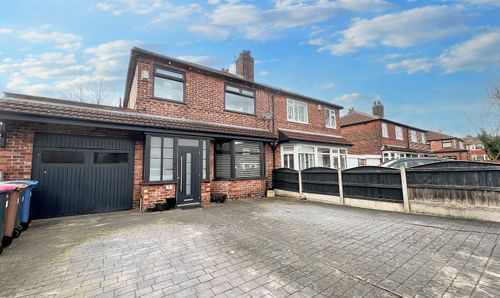Book a Viewing
To book a viewing for this property, please call Hills | Salfords Estate Agent, on 0161 707 4900.
To book a viewing for this property, please call Hills | Salfords Estate Agent, on 0161 707 4900.
4 Bedroom End of Terrace House, Windmill Avenue, Salford, M5
Windmill Avenue, Salford, M5

Hills | Salfords Estate Agent
Hills Residential, Sentinel House Albert Street
Description
* CHAIN FREE * OFFERED FOR SALE BY HILLS PROPERTY AUCTIONS * Ideally located within WALKING DISTANCE OF SALFORD QUAYS & MEDIA CITY, this FANTASTIC PROPERTY features 4 GENEROUS BEDROOMS and a modern family bathroom to the first floor, whilst the SPACIOUS ground floor comprises of an a porch, entrance hallway, W.C, lounge, and MODERN KITCHEN & DINING ROOM. DOUBLE GLAZED & GAS CENTRAL HEATED, the property also benefits from a WELL MAINTAINED PRIVATE REAR GARDEN, and a DRIVEWAY providing OFF-ROAD PARKING FOR MULTIPLE CARS. Positioned close to a wide range of local amenities & excellent transport links, COULD THIS BE THE ONE FOR YOU? CALL US NOW TO BOOK A VIEWING!
* GUIDE PRICE - £250,000 * CURRENT BID - £251,000 * CALL NOW TO BID! *
Offered for sale by Hills Property Auctions. Should you view, offer, or bid on the property, your information will be shared with the Auctioneer, Hills Property Auctions. This method of auction requires both parties to complete the transaction within 56 days of the draft contract of sale being received by the buyers solicitor. This time allows buyers to purchase with mortgage finance where necessary. The buyer is required to sign a reservation agreement and make payment of a non-refundable Reservation Fee. This being 3% of the purchase price including VAT, subject to a minimum of £3,600 including VAT. The Reservation Fee is paid in addition to, and does not constitute part of the purchase price, however may be considered as part of the chargeable consideration for the property in the calculation for stamp duty liability. Buyers will be required to provide proof of how the purchase will be funded along with ID for verification. This property benefits from a Buyer Information Pack which is a collection of documents & information relating to the property. The documents may not tell you everything you need to know about the property, and therefore you are advised to complete your own due diligence prior to bidding. A sample copy of the Reservation Agreement and Terms & Conditions of the sale are also contained within this pack. Any potential buyer may purchase a copy of the Buyer Information Pack at a cost of £99.00 including VAT. The property is subject to an undisclosed Reserve Price. Both the Reserve Price and Starting Bid may change without notice. To place a bid or for any further information please call the Auction Coordinator.
EPC Rating: C
Key Features
- CHAIN FREE
- 4 GENEROUS BEDROOMS
- OFFERED FOR SALE BY HILLS PROPERTY AUCTIONS
- DRIVEWAY PROVIDING OFF-ROAD PARKING FOR MULTIPLE CARS
- SPACIOUS LOUNGE AND MODERN KITCHEN & DINING ROOM
- MODERN FAMILY BATHROOM + DOWNSTAIRS W.C
- WELL MAINTAINED PRIVATE REAR GARDEN
- WALKING DISTANCE TO SALFORD QUAYS, MEDIA CITY, AND A RANGE OF LOCAL AMENITIES & EXCELLENT TRANSPORT LINKS
- * GUIDE PRICE £250,000 * CURRENT BID - £251,000 * CALL NOW TO BID! *
Property Details
- Property type: House
- Plot Sq Feet: 2,325 sqft
- Property Age Bracket: 1970 - 1990
- Council Tax Band: A
- Property Ipack: Additional Information
Rooms
Porch
Complete with a ceiling light point and carpet flooring.
Lounge
4.86m x 4.37m
Complete with a ceiling light point, double glazed window and wall mounted radiator. Fitted with carpet flooring.
Entrance Hallway
Complete with a ceiling light point and wall mounted radiator. Fitted with carpet flooring.
Downtairs W.C.
1.78m x 1.13m
Featuring a two piece suite including hand wash basin and W.C. Complete with a ceiling light point and tiled flooring.
Kitchen Diner
4.83m x 3.27m
Featuring complementary fitted units with space for a washing machine, dryer and freestanding oven. Complete with two ceiling light points, double glazed window and wall mounted radiator. Fitted with cushioned flooring.
Landing
Complete with a ceiling light point and carpet flooring.
Bedroom One
4.42m x 2.41m
Complete with a ceiling light point, double glazed window and wall mounted radiator. Fitted with carpet flooring.
Bedroom Two
4.42m x 2.40m
Complete with a ceiling light point, double glazed window and wall mounted radiator. Fitted with carpet flooring.
Bedroom Three
3.31m x 2.00m
Complete with a ceiling light point, double glazed window and wall mounted radiator. Fitted with carpet flooring.
Bedroom Four
2.81m x 2.36m
Complete with a ceiling light point, double glazed window and wall mounted radiator. Fitted with carpet flooring.
Wet Room
1.94m x 1.64m
Featuring a shower, hand wash basin and W.C. Complete with a ceiling light point, tiled walls and cushioned flooring.
External
To the front of the property is a driveway and well presented garden. To the rear of the property is a garden with mature plants, paving and brick built storage.
Floorplans
Outside Spaces
Garden
Low maintenance private rear garden. Lawn & off-road parking to the front.
Parking Spaces
Driveway
Capacity: 3
Driveway providing off-road parking for multiple cars.
Location
Properties you may like
By Hills | Salfords Estate Agent
