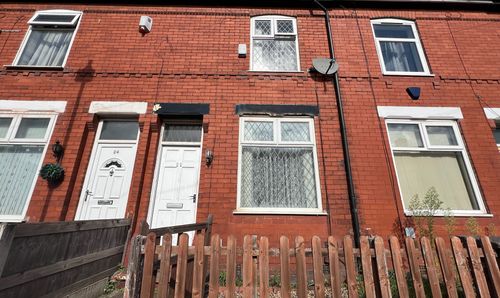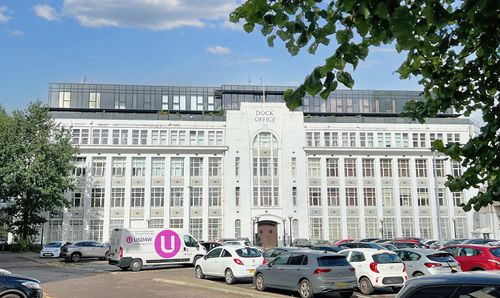Book a Viewing
To book a viewing for this property, please call Hills | Salfords Estate Agent, on 0161 707 4900.
To book a viewing for this property, please call Hills | Salfords Estate Agent, on 0161 707 4900.
3 Bedroom Detached House, Caledonian Drive, Eccles, M30
Caledonian Drive, Eccles, M30

Hills | Salfords Estate Agent
Hills Residential, Sentinel House Albert Street
Description
Fantastic THREE BEDROOM DETACHED PROPERTY COMING TO THE MARKET CHAIN FREE and benefitting from THREE RECEPTION ROOMS AND THREE BATHROOMS!
This fantastic three bedroom detached property boasts THREE RECEPTION ROOMS, THREE BEDROOMS AND THREE BATHROOMS and is located on a desirable development!
In brief the property comprises of a downstairs w.c. a spacious living room, dining room and conservatory with a pitched roof, modern fitted kitchen and access to the garage which has been converted into a utility room.
Ascending to the first floor there are three double bedrooms, a modern family bathroom and en-suite to the master bedroom. The property is fully gas central heated and double glazed throughout.
Externally the property has ample off road parking and a well kept gardens to the front. To the rear the property benefits from a large sun drenched garden.
The property is located within walking distance to shops, parks and local schools and is surrounded by brilliant transport links. Call the office to arrange your viewing today!
EPC Rating: E
Key Features
- Perfect family home coming to the market CHAIN FREE
- Three bedroom detached property with garage converted into a utility room
- Family bathroom, en-suite and downstairs w.c.
- Two reception rooms and conservatory with pitched roof
- Three generous bedrooms
- Off-road parking for multiple cars!
- Situated on a desirable development
- Modern fitted kitchen
- Sun drenched rear garden
- Close to excellent amenities and transport links
Property Details
- Property type: House
- Plot Sq Feet: 3,272 sqft
- Council Tax Band: D
- Property Ipack: Additional Information
- Tenure: Leasehold
- Lease Expiry: 01/07/2989
- Ground Rent:
- Service Charge: Not Specified
Rooms
Entrance Hallway
1.81m x 1.02m
Entered via a uPVC front door. Complete with a ceiling light point, wall mounted radiator and lino flooring.
Downstairs W.C.
0.97m x 1.64m
Featuring a two piece suite including hand wash basin and W.C. Compete with a ceiling light point, double glazed window and lino flooring.
Lounge
4.87m x 4.63m
Featuring a gas fireplace. Complete with a ceiling light point, double glazed window and wall mounted radiator. Fitted with carpet flooring.
Dining Room
3.06m x 2.37m
Complete with a ceiling light point, patio doors and wall mounted radiator. Fitted with carpet flooring.
Kitchen
2.97m x 2.32m
Featuring complementary wall and base units with a hob, oven and extractor. Space for a fridge freezer. Complete with a ceiling light point, double glazed window and wall mounted radiator. Fitted with lino flooring.
Garage
2.45m x 3.77m
Featuring a worktop and sink. Complete with a ceiling light point, uPVC back door and wall mounted radiator. Fitted with lino flooring.
Bedroom One
3.45m x 3.00m
Featuring fitted wardrobes. Complete with a ceiling light point, double glazed window and wall mounted radiator. Fitted with carpet flooring.
En suite
1.43m x 2.30m
Featuring a three piece suite including a shower, hand wash basin and W.C. Complete with a ceiling light point, extractor, double glazed window and hated towel rail. Fitted with lino flooring.
Bedroom Two
3.10m x 2.82m
Complete with a ceiling light point, double glazed window and wall mounted radiator. Fitted with carpet flooring.
Bedroom Three
2.41m x 2.15m
Complete with a ceiling light point, double glazed window and wall mounted radiator. Fitted with carpet flooring.
Bathroom
1.77m x 2.05m
Featuring a four piece suite including a shower, bath, hand wash basin and W.C. Complete with a ceiling light point, extractor, double glazed window and heated towel rail. Fitted with lino flooring.
Floorplans
Location
Properties you may like
By Hills | Salfords Estate Agent






