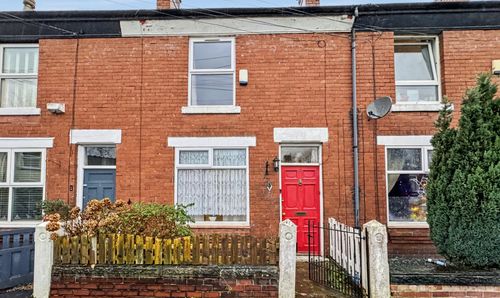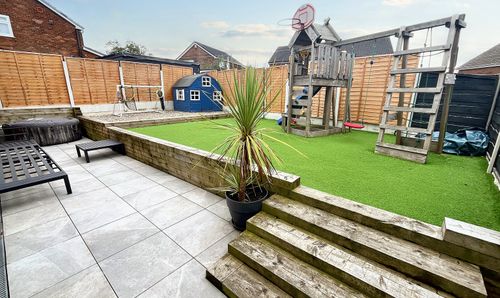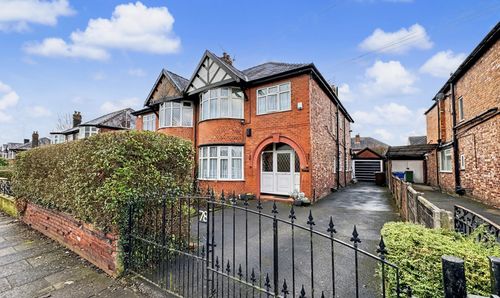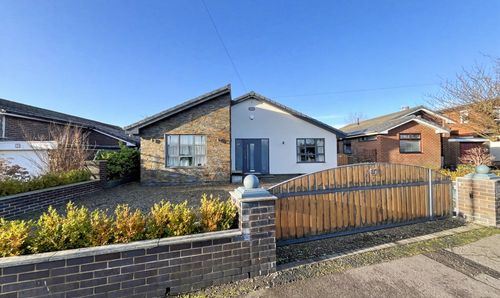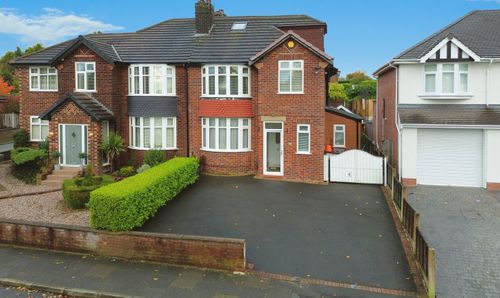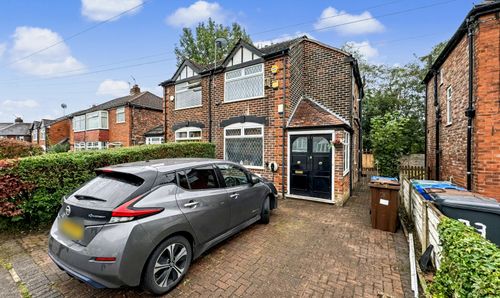4 Bedroom Detached House, Willow Close, Unsworth, BL9
Willow Close, Unsworth, BL9
Description
Nestled in a serene corner of a sought-after family-friendly cul-de-sac, this well maintained 4-bedroom detached house is a testament to comfort and sophistication. Built by Belway in 2000, the property exudes timeless charm and modern convenience. The inviting ambience welcomes you into a lovely space. Four generously sized double bedrooms offer ample accommodation for the whole family, with the master bedroom boasting an en-suite for added luxury. The converted garage provides flexibility for various uses, alining perfectly with the dynamic needs of a modern household. Recently updated flooring on the ground level and refreshed decorations throughout enhance the overall appeal, presenting a canvas ready for personalisation and enjoyment.
Beyond the confines of this enchanting abode lies a rear garden that epitomises tranquillity and privacy. The rear garden is of good proportion and not overlooked, a sanctuary for relaxation and outdoor gatherings. Perfect for enjoying the fresh air and nature's beauty in solitude or with loved ones. While the interior beckons with its comfort, the exterior impresses with practicality. A driveway at the front accommodates parking for two cars, offering convenience and ease of access. This residence strikes a harmonious balance between indoor elegance and outdoor allure, making it an idyllic retreat for those seeking a blend of style and functionality in a prime location that is conveniently close to amenities and more.
EPC Rating: D
Beyond the confines of this enchanting abode lies a rear garden that epitomises tranquillity and privacy. The rear garden is of good proportion and not overlooked, a sanctuary for relaxation and outdoor gatherings. Perfect for enjoying the fresh air and nature's beauty in solitude or with loved ones. While the interior beckons with its comfort, the exterior impresses with practicality. A driveway at the front accommodates parking for two cars, offering convenience and ease of access. This residence strikes a harmonious balance between indoor elegance and outdoor allure, making it an idyllic retreat for those seeking a blend of style and functionality in a prime location that is conveniently close to amenities and more.
EPC Rating: D
Key Features
- DETACHED HOUSE BUILT BY BELWAY IN 2000
- 4 DOUBLE BEDROOMS
- MASTER BEDROOM HAS EN-SUITE
- CONVERTED GARAGE
- REAR GARDEN IS NOT OVERLOOKED AND IS OF GOOD PROPORTION
- FAMILY ORIENTATED CUL-DE-SAC
- GREAT LOCATION FOR AMENITIES ETC.,
- RECENT FLOORING DOWNSTAIRS AND DECORATION REFRESHED THROUGHOUT
Property Details
- Property type: House
- Property style: Detached
- Approx Sq Feet: 1,324 sqft
- Plot Sq Feet: 3,025 sqft
- Property Age Bracket: 2000s
- Council Tax Band: E
- Tenure: Leasehold
- Lease Expiry: 01/09/2999
- Ground Rent: £80.00 per year
- Service Charge: Not Specified
Rooms
Landing
Outside Spaces
Parking Spaces
Location
The Pavilions is located off Pole Lane close to local shops, schools, transport links, doctors and chemist.. and is located in the Heart of Unsworth.
Properties you may like
By Normie Estate Agents
Disclaimer - Property ID 3b2a5f66-b475-4e6c-8e74-71523f54297a. The information displayed
about this property comprises a property advertisement. Street.co.uk and Normie Estate Agents makes no warranty as to
the accuracy or completeness of the advertisement or any linked or associated information,
and Street.co.uk has no control over the content. This property advertisement does not
constitute property particulars. The information is provided and maintained by the
advertising agent. Please contact the agent or developer directly with any questions about
this listing.

