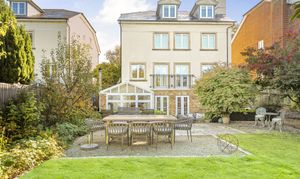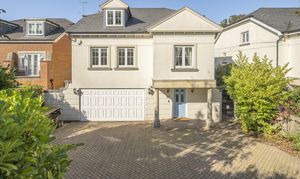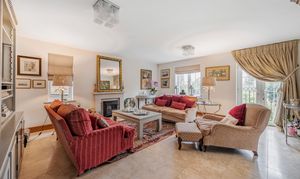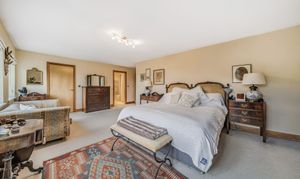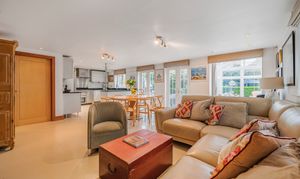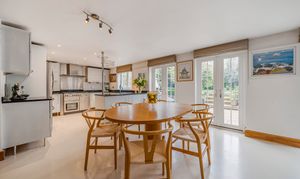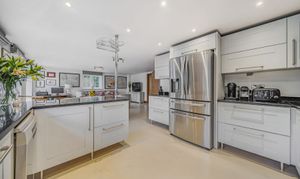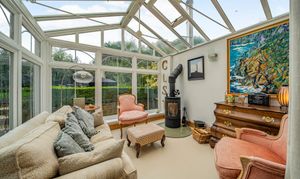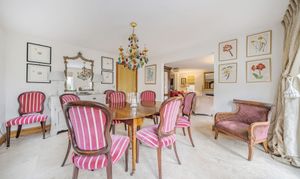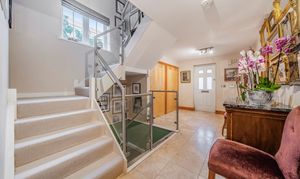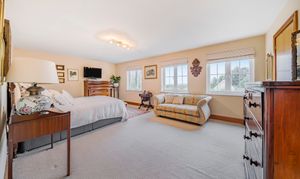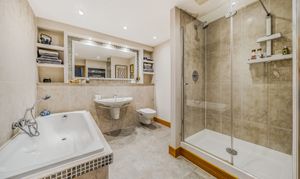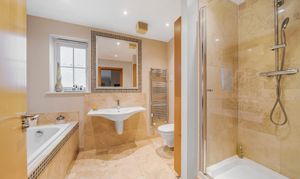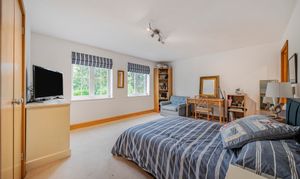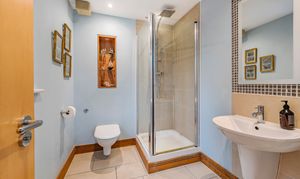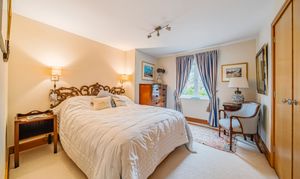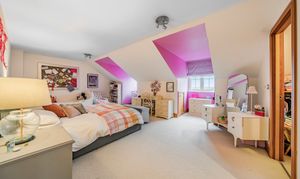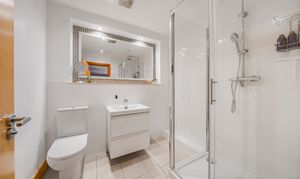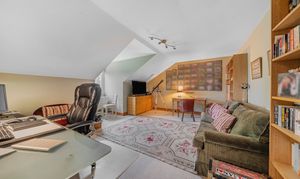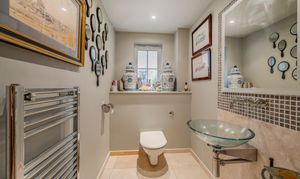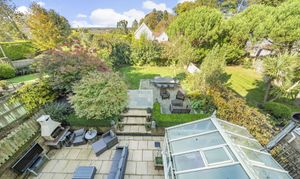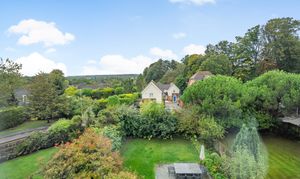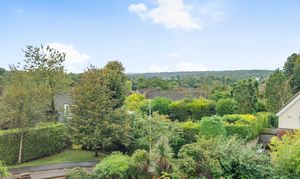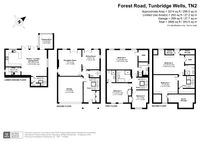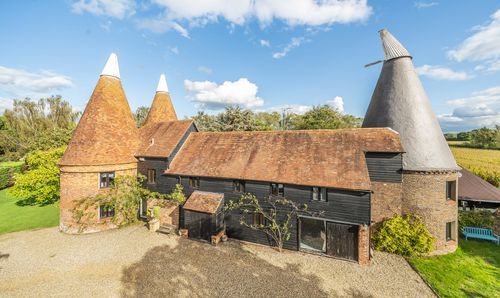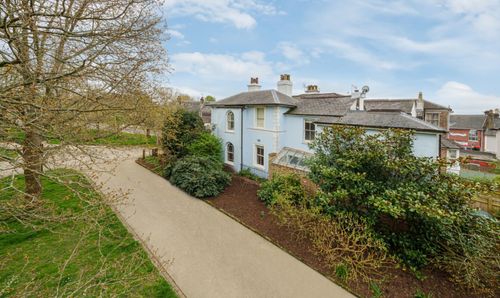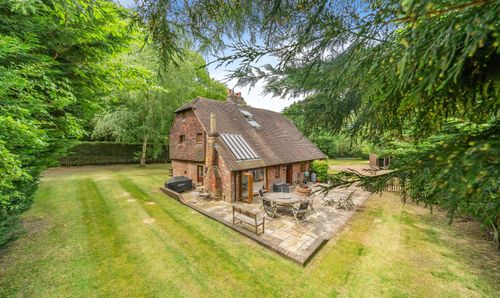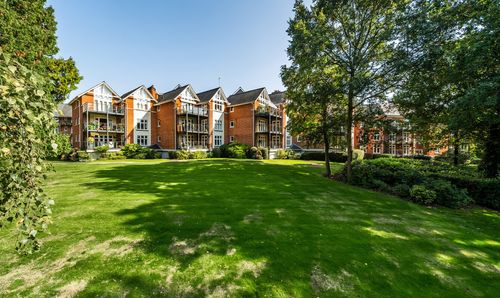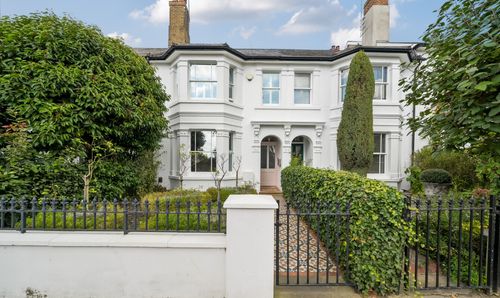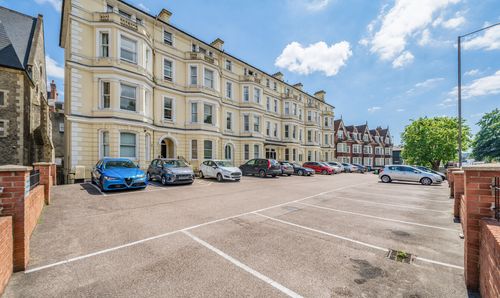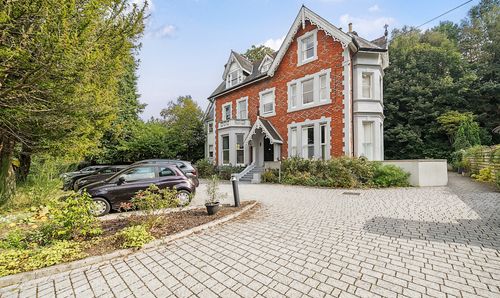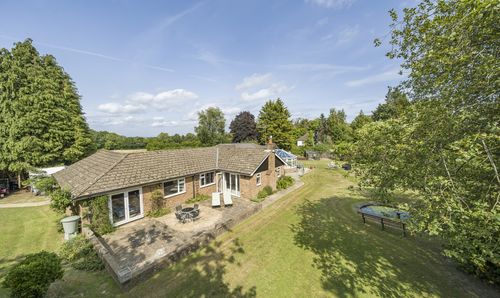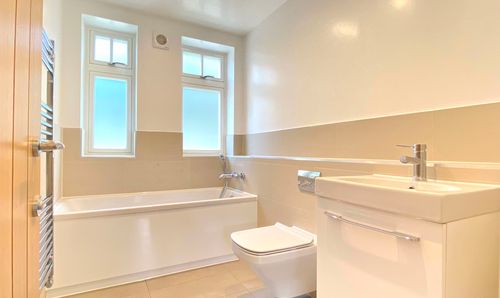Book a Viewing
Online bookings for viewings on this property are currently disabled.
To book a viewing on this property, please call Maddisons Residential, on 01892 514 100.
5 Bedroom Detached House, 120 Forest Road, Tunbridge Wells, TN2
120 Forest Road, Tunbridge Wells, TN2

Maddisons Residential
18 The Pantiles, Tunbridge Wells
Description
This spacious detached house offers incredibly generous accommodation totalling over 3,500 square feet, providing ample space for comfortable family living. The house is arranged over 4 floors, and cleverly takes advantage of the land’s incline, resulting in the entrance hall and living space being on the ground floor, with the open plan kitchen and further reception rooms on the lower ground floor, leading to the rear garden, and the bedrooms on the upper 2 floors.
The open-plan kitchen and family seating area is designed with versatility in mind, with generous areas for cooking, dining and seamlessly connecting to the garden room, which thanks to its extensive glazing and wood burning stove, can be enjoyed throughout the year. This layout creates a warm and inviting space for family gatherings and entertaining. Adjacent to the kitchen is a practical utility room, with space for storage, a washing machine, dryer as well as boiler housing and pressurised water system. A separate WC completes the accommodation on this floor.
In addition to the open-plan family kitchen, the property enjoys two further reception rooms on the ground floor, including a light and bright sitting room, fitted with its own wood burning stove and with French doors leading to a Juliet balcony, with views over the rear garden. This floor also has access to the integrated double garage, coats cupboards in the entrance hall and a further WC.
The house includes five double bedrooms, three of which have their own en suite facilities. The master suite is particularly impressive, featuring a dressing room and an en suite bathroom with both a shower and a bath, offering a luxurious private retreat. A further bedroom on the top floor also has its own dressing room and bathroom. Many of the rooms also have excellent storage, with fitted wardrobes or access to the eaves.
The secluded and landscaped rear garden is a highlight, having been designed by a Chelsea Gold winner, and features a terrace and lawn, perfect for outdoor activities and entertaining. The property also benefits from a double integrated garage and driveway parking, providing ample space for visiting guests.
The house is situated to the eastern end of Forest Road, on the periphery of the Hawkenbury area, with its coveted St Peters CEP School, Claremont Primary School and recreational facilities. An excellent pub is also close at hand, as are the more extensive facilities of the main town itself, including its mainline station and coveted grammar schools.
Material Information Disclosure -
National Trading Standards Material Information Part B Requirements (information that should be established for all properties)
Property Construction - brick and block
Property Roofing - slate tile
Electricity Supply - mains
Water Supply - mains
Sewerage - mains
Heating - gas and electric central heating
Broadband - FTTP
Mobile Signal / Coverage - good
Parking – garage and off street parking
National Trading Standards Material Information Part C Requirements (information that may or may not need to be established depending on whether the property is affected or impacted by the issue in question)
Building Safety - no known concerns
Restrictions - no known concerns
Rights and Easements - no known concerns
Flood Risk - no known concerns
Coastal Erosion Risk - no known concerns
Planning Permission - no known concerns
Accessibility / Adaptations - ground floor cloakroom is wheelchair accessible
Coalfield / Mining Area - no known concerns
EPC Rating: C
Virtual Tour
Key Features
- Wonderfully spacious detached house on the south side of the town
- 5 bedrooms and 4 bathrooms
- Double garage plus driveway parking
- Town centre amenities and the mainline station a 20 minute walk away
- Large open-plan family kitchen plus 3 further reception rooms
- Very private garden, designed by a Chelsea RHS Gold medal winner
- Close to the coveted St Peters CEP School and Claremont Primary School
Property Details
- Property type: House
- Price Per Sq Foot: £381
- Approx Sq Feet: 3,806 sqft
- Plot Sq Feet: 5,576 sqft
- Property Age Bracket: 2000s
- Council Tax Band: G
Rooms
Location
Situated on the eastern end of Forest Road in a highly regarded location on the southern edge of Tunbridge Wells, the property is located a short stroll from the lovely Hawkenbury and Dunorlan Parks and all the recreational amenities they have to offer, including children's play areas, tennis courts, boating lake and astroturf pitches for hockey and football. Tunbridge Wells town centre, with its well-regarded restaurants, extensive shopping facilities and mainline station with regular services to Central London, is within easy walking distance. There are excellent schooling options in the area, including those in the much sought-after Kent Grammar system.
Floorplans
Outside Spaces
Garden
Secluded garden designed by Chelsea RHS gold medal winner to the rear
Parking Spaces
Double garage
Capacity: 2
Driveway
Capacity: 3
Location
Situated on the eastern end of Forest Road in a highly regarded location on the southern edge of Tunbridge Wells, the property is located a short stroll from the lovely Hawkenbury and Dunorlan Parks and all the recreational amenities they have to offer, including children's play areas, tennis courts, boating lake and astroturf pitches for hockey and football. Tunbridge Wells town centre, with its well-regarded restaurants, extensive shopping facilities and mainline station with regular services to Central London, is within easy walking distance. There are excellent schooling options in the area, including those in the much sought-after Kent Grammar system.
Properties you may like
By Maddisons Residential
