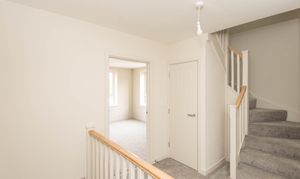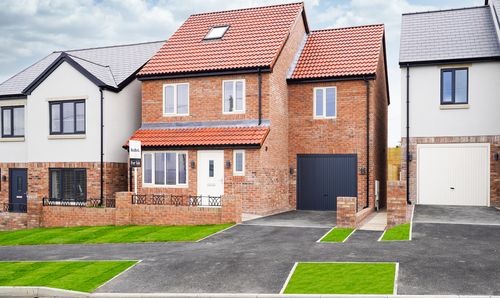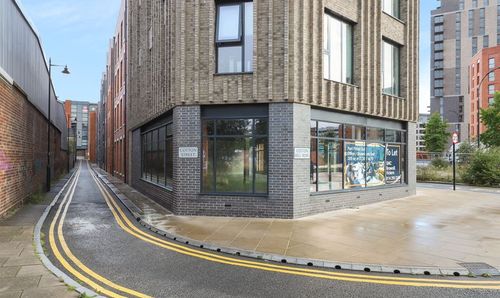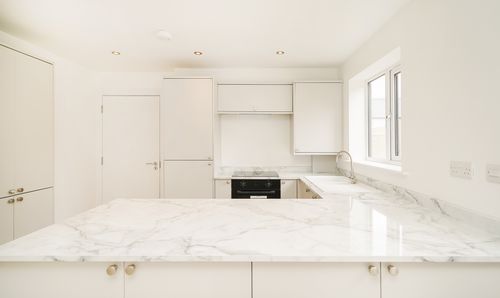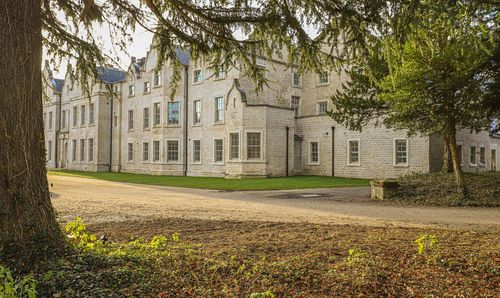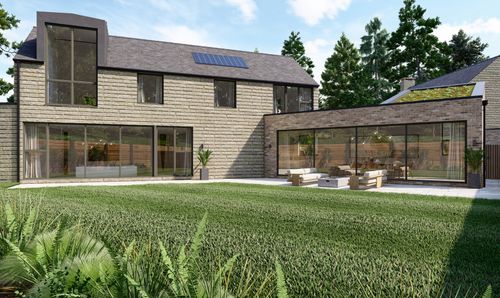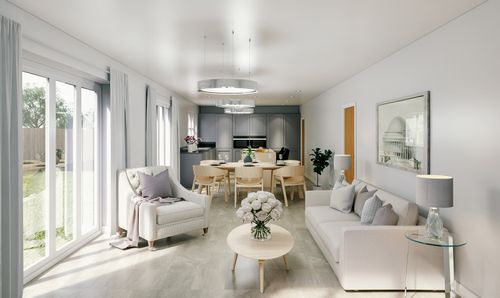4 Bedroom Detached House, The Rivelin - Willow Heights, Stocksbridge S36
The Rivelin - Willow Heights, Stocksbridge S36

Redbrik - Land & New Homes
Redbrik Estate Agents, 837 Ecclesall Road, Sheffield
Description
Home of the month - reserve before 31st August at the fantastic new price of £435,000 and Woodall Homes will pay your Stamp Duty and legal fees saving up to £13,500!**
Show Home Now Open - Every Friday, Saturday & Sunday 10am - 4pm. No Appointment Necessary | Walk-ins Welcome
Bonus Incentive - In partnership with the newly opened Shackletons homeware at Fox Valley, reserve before the end of August and receive a £1,000 voucher & Shackletons Hamper on completion!
Welcome to Plot 7 The Rivelin, our largest detached four-bedroom property on this exclusive development. The Rivelin is a one-of-a-kind-plot, a masterpiece of modern family living, combining contemporary design with practicality. Its four bedrooms, three bathrooms, integral garage and spacious open-plan living and kitchen area provide ample space for your family. The three floors add an element of versatility, allowing you to adapt the space to your changing needs, plus the bi-fold doors provide the option to open up your living space to the landscaped garden.
Willow Heights is a brand new development of just 14 executive detached homes brought to you by award winning builder Woodall Homes. Nestled amongst the picturesque landscape of Stocksbridge, North of Sheffield City Centre, this bespoke development benefits from incredible views across the valley whilst being situated within easy reach of amenities.
The Rivelin has been crafted with care ensuring the house embodies the essence of contemporary living and boasts an abundance of space and comfort. Finished to the highest standard throughout complete with Porcelanosa tiling, this three-storey home is welcoming and bright. From exceptional designer German kitchens by Square to generously-proportioned bedrooms, each room has been expertly designed.
Each property is finished with a beautifully landscaped rear garden, ready for you to enjoy the second you move in. Private and secluded, the garden is an extension to your home with patio doors providing access directly from the dining area. Whether you need a space for children to play or a fabulous entertaining spot - these homes provide everything you could need all in one space, complete with driveway and garage.
A thriving community, Stocksbridge combines rich history with modern living all within touching distance of the Peak District National Park. For day-to-day life, you will find everything you need just a short walk away including a post office, pharmacy, supermarket and children’s play area. Stocksbridge provides excellent links to nearby Sheffield and Barnsley where you can find premium dining experiences at Fox Valley, bars and entertainment for all the family. In the village, Ponti’s Italian Kitchen and Zorro Lounge are deservedly local favourites.
Please call the New Homes team on 0114 299 4144 to arrange a viewing at the show home and to discuss the incentives that are available.
Disclaimer
Please note that we have endeavoured to portray a reasonable account of the properties we are advertising. However images used are for illustrative purpose only. The floor plans are for guidance only and may be subject to change. Properties may be "handed" or mirror images of the plans shown.
**Subject to use our recommended solicitors
Virtual Tour
Key Features
- Home Of The Month - Reserve By End Of August - Stamp Duty And Legal Fees Paid Saving Up To £13,500!
- Show Home Now Open - Every Friday, Saturday & Sunday 10am - 4pm. No Appointment Necessary | Walk-ins Welcome
- High Specification Throughout Including Square German Kitchens & Porcelanosa Tiling
- Open Plan-Ground Floor Layout With Bi-Fold Doors Leading To Landscaped Rear Garden
- Four Spacious Bedrooms, Two With En-Suite Shower Rooms Plus Family Bathroom
- Flexible Accomodation - First Floor Living Room Or 5th Bedroom/Study/Playroom
- Built By Award Winning Developer Woodall Homes, 10 Year Warranty
- Integral Garage & Private Driveway
- Picturesque & Convenient Location: Nestled In The Scenic Landscape of Stocksbridge Yet Close To Amenities
- Energy Efficient: Solar PV Panels & EV Charger Included As Standard
- Bonus Incentive - Reserve Before The End Of August And Receive £1000 Shackletons Voucher & Hamper On Completion
Property Details
- Property type: House
- Price Per Sq Foot: £248
- Approx Sq Feet: 1,751 sqft
- Plot Sq Feet: 1,751 sqft
- Property Age Bracket: New Build
- Council Tax Band: TBD
Floorplans
Outside Spaces
Garden
Parking Spaces
Garage
Capacity: 1
Driveway
Capacity: 1
EV charging
Capacity: 1
Location
Properties you may like
By Redbrik - Land & New Homes








