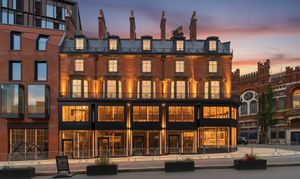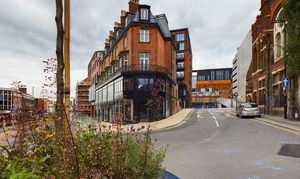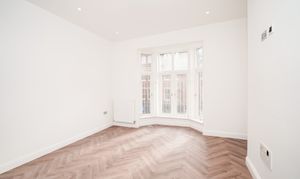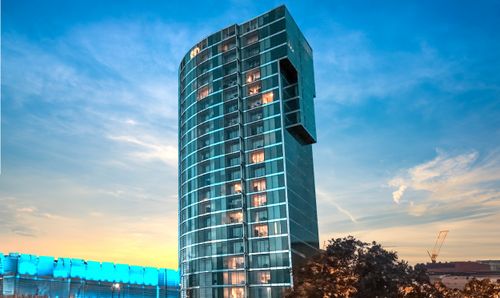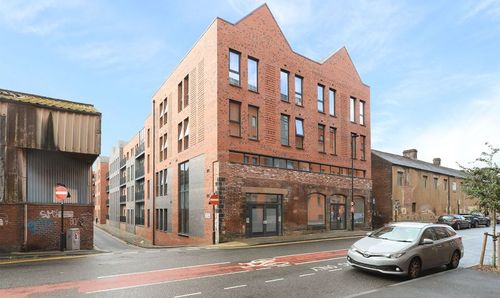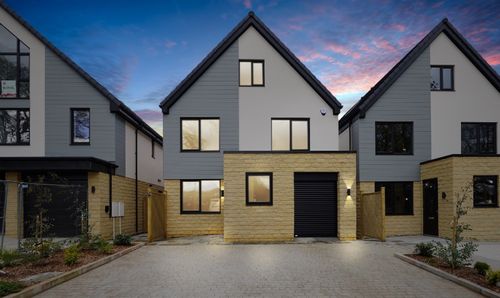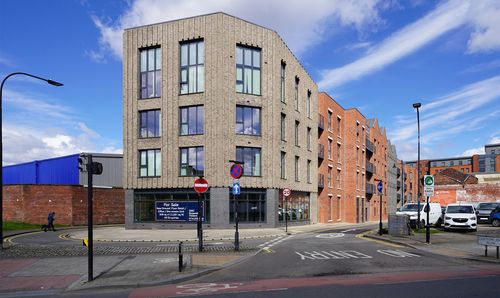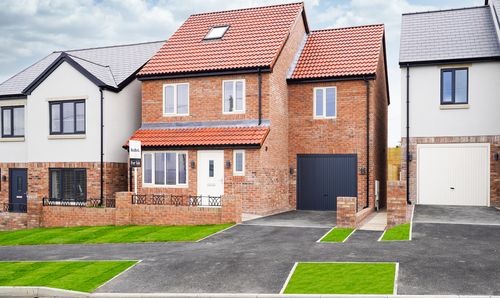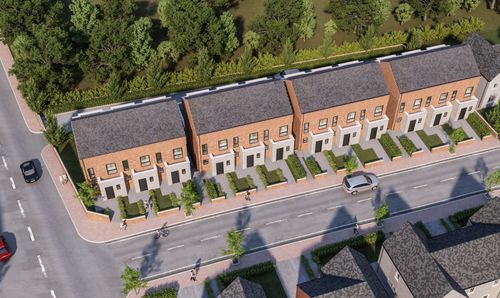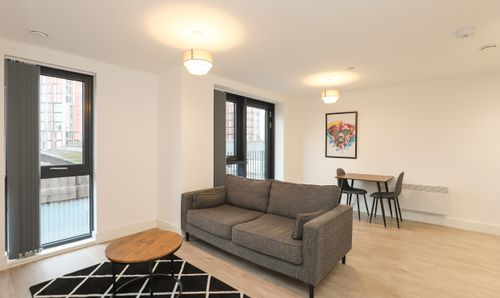Book a Viewing
To book a viewing for this property, please call Redbrik - Land & New Homes, on 0114 299 4144.
To book a viewing for this property, please call Redbrik - Land & New Homes, on 0114 299 4144.
3 Bedroom Terraced Town House, 5 Laycock House, Cross Burgess Street, S1
5 Laycock House, Cross Burgess Street, S1
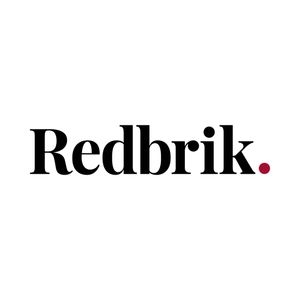
Redbrik - Land & New Homes
Redbrik Estate Agents, 837 Ecclesall Road, Sheffield
Description
Welcome to Laycock House.
With three generous bedrooms, two bath/shower rooms, contemporary galley style kitchen and fabulous bay windowed living area, this new home takes city living to the next level.
As you enter the property, the hallway leads you into the light & airy living room, with the feature bay window welcoming in plenty of natural light. The contemporary kitchen boasts integrated NEFF appliances including an induction hob, dishwasher and double oven, as well as textured limestone and wood-effect worktops.
To the first floor is the principal bedroom with deluxe en suite shower room, plus the main bathroom with full height tiling and sleek modern fittings, creating a minimalist feel. The second floor hosts the spacious second and third bedrooms.
Laycock House is situated in a highly sought-after area of Sheffield city centre, providing convenient access to an extensive range of shops, bars, cafés, and restaurants with everything you need right on your doorstep. This location also offers excellent transport links including close proximity to Sheffield Train Station and the scenic Peak District.
Please note these exclusive new homes are only available to owner occupiers.
Key Features
- Unique City Centre 3 Bed Townhouse
- On-Trend Kitchens With Integrated NEFF Appliances
- High Quality Finishes Throughout
- Principal Bedroom With En-Suite
- Beautiful, Professionally Designed Interiors
- Located Within Walking Distance Of New Cafes, Bars, Restaurants, Retail & Train Station
- Deluxe Bath/Shower Rooms With Contemporary Sanitaryware & Tiling
- Character Features
- 10 Year New Homes Warranty
Property Details
- Property type: Town House
- Property style: Terraced
- Price Per Sq Foot: £312
- Approx Sq Feet: 864 sqft
- Property Age Bracket: New Build
- Council Tax Band: TBD
- Tenure: Leasehold
- Lease Expiry: 01/01/2271
- Ground Rent: £0.00 per year
- Service Charge: £3,240.00 per year
Floorplans
Outside Spaces
Communal Garden
Location
Properties you may like
By Redbrik - Land & New Homes
