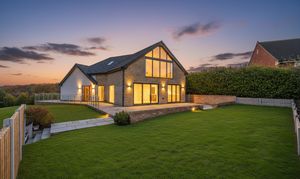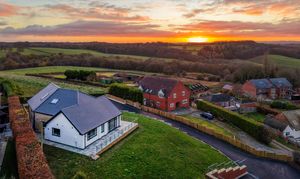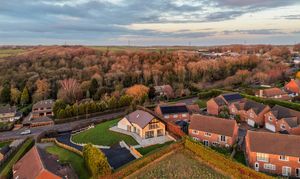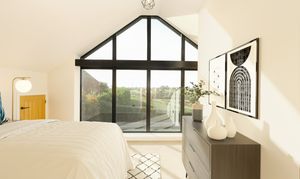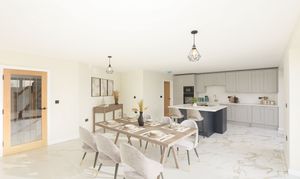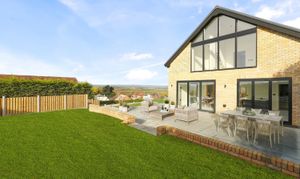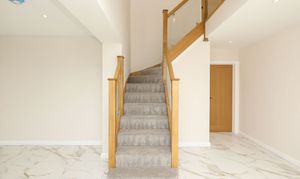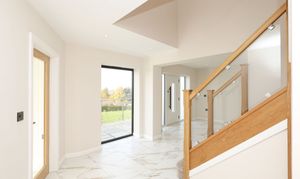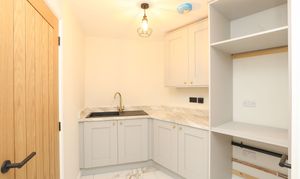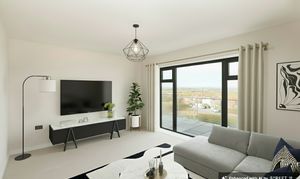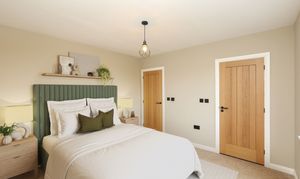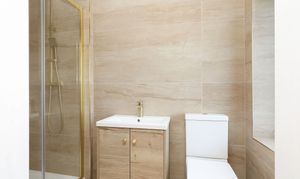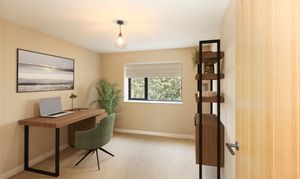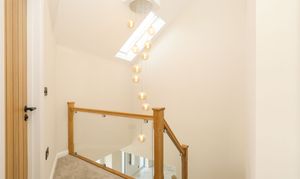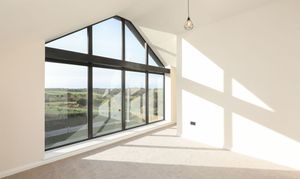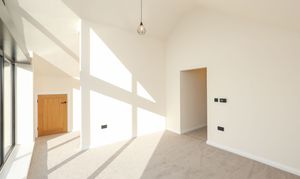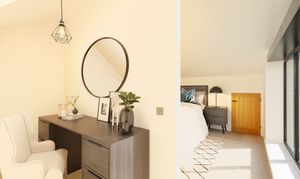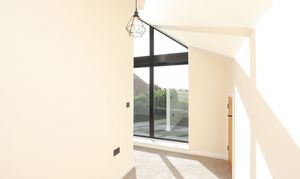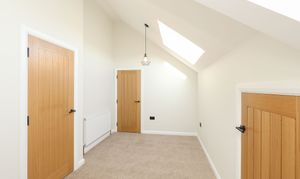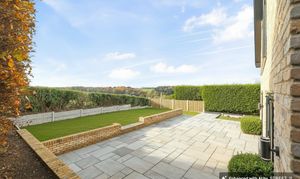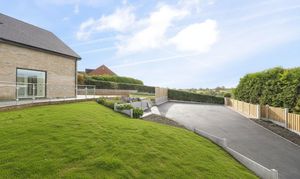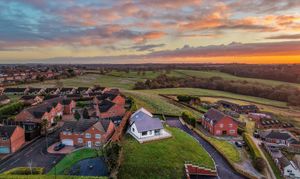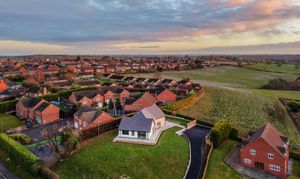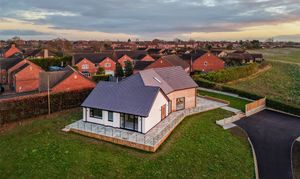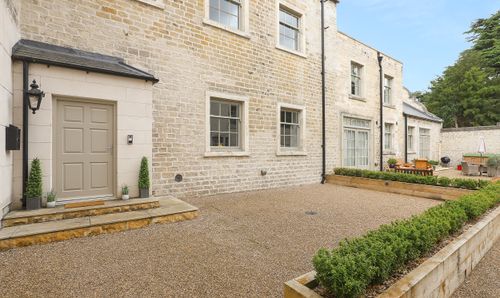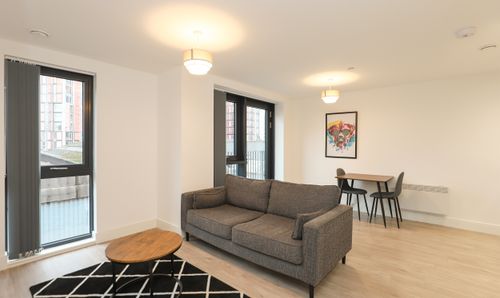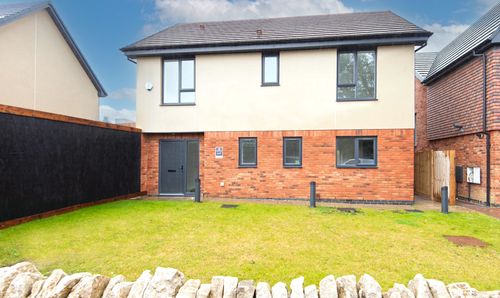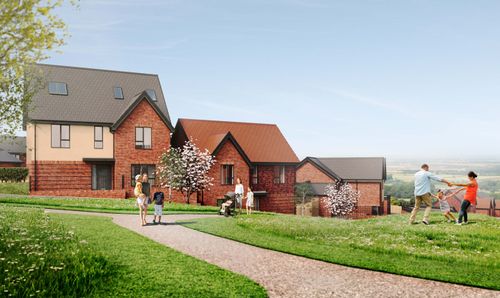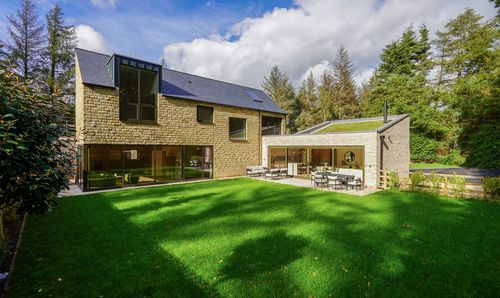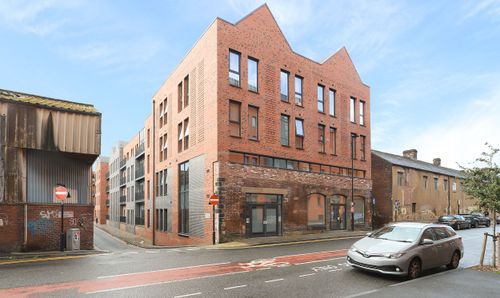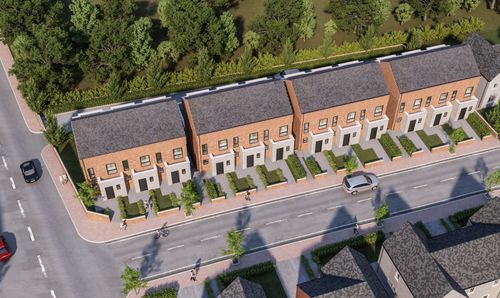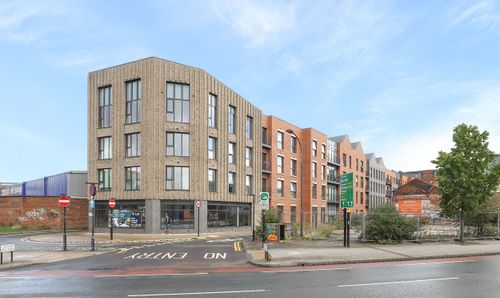Book a Viewing
To book a viewing for this property, please call Redbrik - Land & New Homes, on 0114 299 4144.
To book a viewing for this property, please call Redbrik - Land & New Homes, on 0114 299 4144.
5 Bedroom Detached House, 99 The Hill, Glapwell S44
99 The Hill, Glapwell S44
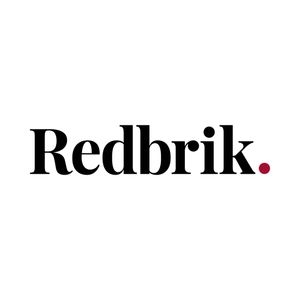
Redbrik - Land & New Homes
Redbrik Estate Agents, 837 Ecclesall Road, Sheffield
Description
Introducing 99 The Hill.
A beautifully designed five-bedroom two-storey new build home - fully complete and ready to move in.
Occupying an elevated position, this property enjoys far-reaching panoramic views over the Peak District.
Offering a modern layout, spacious interiors, and extremely high-quality finishes throughout. Impressive large feature windows invite natural light, creating bright and airy spaces throughout this home.
To the ground floor -
- Open-Plan Living Dining: The heart of the home features a generously proportioned living area, seamlessly connecting to the dining space and kitchen, perfect for entertaining or family gatherings. Tiled throughout with the added benefit of underfloor heating, this space provides direct access to a patio area and private South West-facing garden via two sets of contemporary bi-fold doors.
- Modern Kitchen and Utility: The kitchen has been expertly designed by Darby House interiors and features stunning contrasting shaker-style units, a striking navy island with downdraft extractor fan, a traditional Belfast sink with Quooker tap plus a range of integrated appliances. A separate utility room accessed from the kitchen adds to the efficiency of the home, complete with additional sink and space for a washer/dryer stack.
- Versatile Spaces: Additional rooms to the ground floor include a spacious separate lounge with incredible far-reaching views and three well-proportioned bedrooms, one with fully tiled en-suite shower room plus a family bathroom. This home offers true flexibility, with the option of three downstairs bedrooms or a home office, playroom, or snug.
To the first floor -
- Principal Bedroom and Bedroom Two: Two further well-proportioned bedrooms ensure comfort, with the principal suite being the real show stopper enjoying uninterrupted countryside views via a feature oversized window, a stylish en-suite with luxurious bronze fittings and dressing area.
- Stylish Bathroom: Finished to a high standard, a further family bathroom with walk-in shower serves the additional first floor bedroom. Individually styled, this suite has its own unique flair with stylish black fixtures and fittings.
- Ample Storage: This home has been thoughtfully designed with storage space incorporated at every opportunity. A viewing is highly recommended to appreciate the sheer volume of space available.
Exterior & Location -
- Generous Plot: The home benefits from a large wrap around garden, extensive patio with glass balustrade - ideal for outdoor living and entertaining.
- Parking & Gated Entrance: Ample off-street parking for four vehicles ensures convenience for both residents and visitors.
- Prime Location: The elevated position of the property ensures this home has unbeatable panoramic views. Situated in the sought-after area of Glapwell, offering numerous green spaces and excellent transport links to Chesterfield, Mansfield, and beyond.
Please note: The images including the garden images have been virtually staged for illustrative purposes only.
Key Features
- Impressive Five-Bedroom New Build Home With Breathtaking Panoramic Views
- Now Fully Complete And Ready To Move Straight In
- Gated Entrance & Driveway For Four Cars
- Open-Plan Kitchen Dining With Belfast Sink, Quooker Tap & Downdraft Extractor Fan. A Full Range Of Integrated Appliances
- Two En-Suite Shower Rooms & Two Luxurious Bathrooms - All Fully Tiled, Each With Their Own Individual Flair
- Striking Exterior Architecture With Feature Anthracite Aluminium Windows & Glass Balustrade
- Versatile Spaces Allowing You To Create A Layout That Suits You
- South West Facing Private Rear Garden & Patio
- 10 Year Warranty On Windows And Roof
- Situated In The Sought-After Village Of Glapwell
Property Details
- Property type: House
- Property style: Detached
- Price Per Sq Foot: £327
- Approx Sq Feet: 2,066 sqft
- Council Tax Band: TBD
Floorplans
Outside Spaces
Garden
Parking Spaces
Driveway
Capacity: 4
Location
Properties you may like
By Redbrik - Land & New Homes
