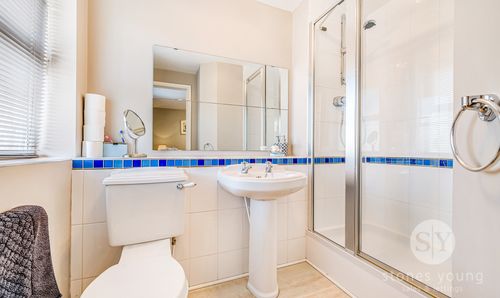5 Bedroom Detached House, Elm Tree Grove, Old Langho, BB6
Elm Tree Grove, Old Langho, BB6

Stones Young Sales and Lettings
Stones Young Sales & Lettings, The Old Post Office
Description
**A FANTASTIC SIZED FIVE BEDROOM DETACHED HOME** This splendid 2723 square foot property, meticulously designed to embody the perfect balance of elegance and comfort. With five bedrooms and four bathrooms, this home offers an upscale living experience.
Located in the prestigious Brockhall Village, this well loved property briefly comprises of a welcoming and spacious entrance hallway with under stairs storage and leads into the relaxing lounge with a feature fireplaced and windows which fill the room with natural light. The generous garden room provides a fabulous space for the whole family while appreciating the exquisite garden. The kitchen boasts ample storage in the form of base and eye level units in a lovely grey colour and benefits from integral appliances also with space for free standing appliances. The utility room and ground floor WC are also present along with a dining room.
On the first floor located off a spacious landing is the elegant master bedroom which is serviced by a modern three piece shower room. There are also a further three double bedrooms three of which have en suites and an excellent sized single bedroom. Completing the first floor is a five piece bathroom suite.
The rear garden and patio area provide the ideal setting for al fresco dining and relaxation, with ample space for a hot tub. Additionally, this home comes with a detached double garage with electric up and over door boarded with a pull down ladder and plenty of parking spaces, all within a gated community with no onward chain delay. Embrace a lifestyle of luxury and comfort in this remarkable home on Brockhall Village. The location simply enhances the appeal as you are within reachable distance of some of the area's popular spots like The Northcote Hotel & Restaurant, The Black Bull Inn & Restaurant, The Avenue Hotel Ltd, and the lovely Coffee Shop @ Brockhall. This home is not just a dwelling but also a lifestyle, built to offer the best of luxuries in everyday living.
EPC Rating: C
Key Features
- Five Bedroom Detached Home On Brockhall Village
- Lounge with Log Burning Stove and Separate Dining Room
- Welcoming Hallway With Stairs Leading Upto The First Floor
- Modern High Gloss Kitchen With Integral Appliances
- Snug Area and Conservatory
- Five Bedrooms Four With En Suite Bathrooms
- Separate Family Bathroom Suite
- Rear Garden And Patio Area With Space For Hot Tub
- Detached Garage with Space for Hot Tub Behind and 6 Parking Spaces
- Gated Community With No Onward Chain Delay
Property Details
- Property type: House
- Price Per Sq Foot: £230
- Approx Sq Feet: 2,723 sqft
- Plot Sq Feet: 5,339 sqft
- Council Tax Band: F
Rooms
Hallway
Karndean flooring, ceiling coving, stairs leading up to the first floor, composite front door, panel radiator.
View Hallway PhotosLounge
Carpet flooring, ceiling coving, wood burner, x5 double glazed uPVC windows and French doors leading into the conservatory, panel radiator.
View Lounge PhotosConservatory
Tiled flooring, underfloor heating, double glazed uPVC throughout, ceiling spot lights.
View Conservatory PhotosSnug/Dining Area
Tiled flooring, breakfast bar with Quartz work surfaces, storage, ceiling spot lights, double glazed uPVC window.
View Snug/Dining Area PhotosKitchen
Tiled flooring, fitted wall and base units with contrasting Quartz work surfaces and upstands, electric hob, extractor fan, double electric oven, micro combi, plate warmer, sink and drainer, dishwasher, space for fridge freezer, under counter spot lights, ceiling spot lights, double glazed uPVC window.
View Kitchen PhotosUtility Room
Tiled flooring, fitted wall and base units with contrasting work surfaces, tiled splash backs, sink and drainer, plumbed for washing machine and space for tumble dryer, Shelving and coat hooks and space for a gun cabinet, window and door leading to the side, panel radiator.
WC
Karndean flooring, wc and basin in white, tiled splash backs, frosted double glazed uPVC window, panel radiator.
View WC PhotosDining Room
Karndean flooring, ceiling coving, double glazed uPVC window, panel radiator.
View Dining Room PhotosLanding
Carpet flooring, loft access, double glazed uPVC window, panel radiator.
Bedroom One
Double bedroom with carpet flooring, fitted wardrobes, double glazed uPVC window, panel radiator.
View Bedroom One PhotosEn Suite
Tiled flooring, three piece in white comprising of wc, basin with vanity cupboards and walk in shower enclosure, tiled floor to ceiling, ceiling spot lights, frosted double glazed uPVC window, towel radiator.
View En Suite PhotosEn Suite
Tiled flooring, three piece in white comprising of walk in shower enclosure, wc and basin, tiled splash backs, frosted double glazed uPVC window, panel radiator.
View En Suite PhotosBedroom Five
Single bedroom with carpet flooring, door leading into the en suite, double glazed uPVC window, panel radiator.
View Bedroom Five PhotosBedroom Three
Laminate flooring, double glazed uPVC window, panel radiator.
View Bedroom Three PhotosEn Suite
Laminate flooring, three piece in white comprising of shower enclosure, wc and basin, tiled splash backs, double glazed uPVC window, panel radiator.
View En Suite PhotosBedroom Four
Double bedroom with laminate flooring, double glazed uPVC window, panel radiator.
View Bedroom Four PhotosBathroom
Carpet flooring, five piece in white comprising of double basins, shower, bath and wc in white, tiled splash backs, vanity cupboards, double glazed uPVC window, panel radiator.
View Bathroom PhotosFloorplans
Outside Spaces
Parking Spaces
Location
Properties you may like
By Stones Young Sales and Lettings





















































