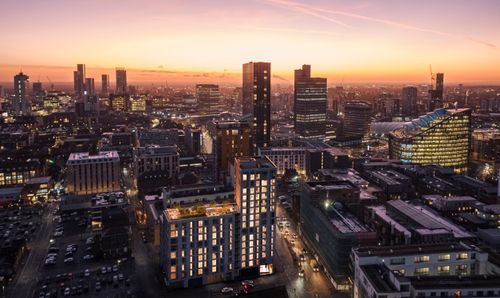3 Bedroom Terraced Cottage, Syke Road, Rochdale, OL12
Syke Road, Rochdale, OL12
Description
*** GRADE II LISTED CHARACTER COTTAGE / THREE DOUBLE BEDROOMS / STUNNING KITCHEN AND BREAKFAST ROOM / ON STREET PARKING / PRIVATE REAR GARDEN / ASPECT VIEWS TO FRONT & REAR / IDEAL FAMILY HOME / FURTHER DEVELOPMENT POTENTIAL IN THE ATTIC / VIEWINGS HIGHLY RECOMMENDED ***
Revilo Homes are very pleased to offer for sale this spacious and well presented three double bedroom Grade II Listed character cottage situated in a popular residential location offering good access to local amenities including shops, schools and public transport links.
The property benefits from double glazing and gas central heating with the accommodation briefly comprising of entrance hallway with staircase leading to the first floor, lounge, fitted kitchen & breakfast room with multi fuel burner, first floor landing, three double bedrooms and four piece family bathroom.
The property offers stunning aspect views to the front & rear and has fantastic further development potential to the attic, ideally suited as a family home, internal viewings come highly recommended to fully appreciate the size, finish and position.
EPC Rating: C
Key Features
- Grade II Listed
- Character Cottage
- Three Double Bedrooms
- Stunning Breakfast Kitchen
- Mullion Windows & Exposed Beams
- Aspect Views to Front & Rear
- On Street Parking
- Potential to Convert the Attic Space
Property Details
- Property type: Cottage
- Approx Sq Feet: 1,129 sqft
- Council Tax Band: D
- Tenure: Leasehold
- Lease Expiry: -
- Ground Rent: £3.00 per year
- Service Charge: Not Specified
Rooms
Entrance Hallway
4.56m x 1.77m
Front facing entrance door, radiator, neutral décor with feature decorated wall, staircase leaning to the first floor, exposed beams, meter cupboard, wood effect laminate flooring.
View Entrance Hallway PhotosLounge
4.54m x 4.03m
Front facing double glazed mullion windows, radiator, neutral décor, exposed beams, feature fire place and wood effect laminate flooring.
View Lounge PhotosKitchen / Breakfast Room
4.40m x 6.00m
Rear facing double glazed mullion window and door giving access to the private rear garden, radiator, neutral décor, exposed beams, modern hand painted fitted kitchen with a good selection of wall and base units, quartz work tops and splash backs, central island with breakfast bar, Belfast sink, five ring gas hob, oven, microwave and warming draw, integrated fridge and freezer, wine cooler, seating area with feature fire place, multi fuel burner and LVT flooring.
View Kitchen / Breakfast Room PhotosFirst Floor Landing
3.29m x 1.91m
Neutral décor with feature decorated wall, exposed beams, storage cupboard, loft hatch.
Bedroom One
4.54m x 3.52m
Front facing double glazed mullion windows, open aspect views, radiator, neutral décor, exposed beams, double room, wood effect laminate flooring.
View Bedroom One PhotosBedroom Two
4.63m x 3.18m
Rear facing double glazed window, open aspect views, radiator, neutral décor, exposed beams, double room, wood effect laminate flooring.
View Bedroom Two PhotosBedroom Three
3.50m x 2.43m
Front facing double glazed mullion windows, open aspect views, radiator, neutral décor, fitted storage, double room, wood effect laminate flooring.
View Bedroom Three PhotosFamily Bathroom
2.25m x 2.72m
Rear facing double glazed frosted window, heated towel rail, ceiling spot lights, four piece suite in white comprising WC, pedestal sink, free standing bath and walk in shower, fitted storage with wall mounted boiler, tiled walls and LVT flooring.
View Family Bathroom PhotosRevilo Insight
Tenure: Leasehold / Title No: GM602152 / Class Of Title: good / Tax Band: D / Parking: On Street Parking.
View Revilo Insight PhotosFloorplans
Outside Spaces
Garden
This stunning property overlooks Syke Common & pond at the front whilst affording landscaped gardens to rear with an Indian stone paved patio area, lawn, planting beds, wooden garden shed and backing onto a beautiful open aspect making this the perfect setting to sit and enjoy the delightful views of the adjacent valley and beyond *** Part of the rear garden is rented for £20.00 PA ***
View PhotosParking Spaces
Location
Properties you may like
By Revilo Homes & Mortgages- Rochdale










