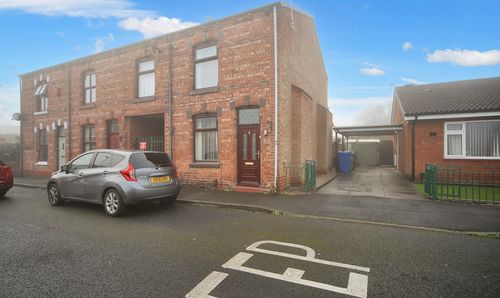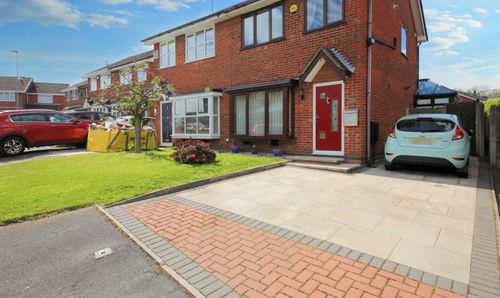For Sale
£315,000
Offers in Region of
4 Bedroom Detached House, Hawker Drive, Skelmersdale, WN8
Hawker Drive, Skelmersdale, WN8

Breakey & Co Estate Agents
Breakey & Co, 57-59 Ormskirk Road
Description
This beautiful 4-bedroom detached house is in a highly sought-after neighbourhood, offering the perfect combination of space, comfort, and convenience. As you pull into the large driveway, there's plenty of room for three cars, making it ideal for families or when you have guests over. Inside, you'll find a spacious and modern layout, starting with a huge kitchen and family dining room, complete with high-quality integrated appliances. The living room offers a cosy spot to relax, and a handy W/C adds a practical touch to the ground floor.
Upstairs, there are four great-sized bedrooms, and if you need even more space, there's an extra room that could easily be turned into a fifth bedroom. The family bathroom is a real highlight, featuring a whirlpool bath that’s perfect for unwinding after a long day.
Step outside into the private garden, which is a mix of lawn and decking, ideal for family BBQs or just enjoying some quiet time in the fresh air. The garden backs onto a peaceful field, giving you a sense of space and tranquility.
The house also includes a utility room and hallway, making everyday life easier with extra storage. Plus, there's an office and reception room, offering flexibility to adapt the space however you like, whether you need a home office or a playroom.
If you're after a family home that’s perfect for both relaxation and entertaining, with the bonus of a peaceful setting and beautiful surroundings, this place could be your dream home. Don’t miss out on the chance to experience everything it has to offer!
EPC Rating: B
Key Features
- Large driveway for three cars at the front of the property
- Huge kitchen and family dining room with integrated appliances
- Living room and a W/C
- Good sized private garden with lawn and decking
- Family bathroom with whirlpool bath
- Utility room
- Hallway
- Office and reception room
- Four to five bedroom detached
- Field to the back of property
Property Details
- Property type: House
- Price Per Sq Foot: £203
- Approx Sq Feet: 1,550 sqft
- Plot Sq Feet: 3,412 sqft
- Property Age Bracket: 2000s
- Council Tax Band: D
Floorplans
Parking Spaces
Driveway
Capacity: N/A
Location
Hawker Drive, WN8 6BW
Properties you may like
By Breakey & Co Estate Agents
Disclaimer - Property ID 3baee58f-74aa-4060-ab80-58d65ec3eb6e. The information displayed
about this property comprises a property advertisement. Street.co.uk and Breakey & Co Estate Agents makes no warranty as to
the accuracy or completeness of the advertisement or any linked or associated information,
and Street.co.uk has no control over the content. This property advertisement does not
constitute property particulars. The information is provided and maintained by the
advertising agent. Please contact the agent or developer directly with any questions about
this listing.
































