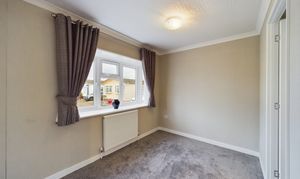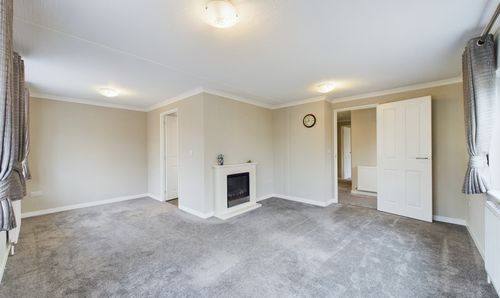2 Bedroom Detached Park Home, Rymer Court, Barnham, IP24
Rymer Court, Barnham, IP24

Lawsons Estate Agents
Lawsons Estate Agents, 34 King St, Thetford
Description
This two bedroom detached park home, nestled in a rural location and chain-free. This well-presented property boasts an en-suite and bathroom, a modern kitchen, and LPG gas heating. With easy access to the A14, age restrictions, and a pet policy in place, this home offers both comfort and convenience. A driveway provides off-road parking, ensuring accessibility for residents and guests alike. Contact us today to arrange a viewing and seize this opportunity before it's gone!
Other Virtual Tours:
Key Features
- TWO BEDROOM PARK HOME
- RURAL LOCATION
- WELL PRESENTED
- EN-SUITE AND BATHROOM
- EASY ACCESS TO THE A14
- DRIVEWAY PROVIDING OFF ROAD PARKING
- AGE RESTRICTIONS AND PET POLICY APPLY
- LPG GAS HEATING
Property Details
- Property type: Park Home
- Plot Sq Feet: 84,798 sqft
- Property Age Bracket: 2020s
- Council Tax Band: A
- Property Ipack: Buyer Report
Rooms
Hallway
3.62m x 1.05m
Doors to lounge/diner, kitchen, both bedrooms, bathroom, and storage cupboard, carpet flooring and radiator.
Lounge/Diner
4.64m x 5.78m
Two windows to front and window to side, carpet flooring, two radiators, and electric fire.
View Lounge/Diner PhotosKitchen
3.52m x 2.43m
Window to side, wall and base units with worktop over, inset 1 bowl sink unit with mixer tap over, tiled splash backs and vinyl flooring. Built in single oven, gas hob with cooker hood over. Further built in fridge/freezer, washing machine & dishwasher. Wall mounted gas combination boiler located within wall cupboard & doors to lounge/diner and rear garden.
View Kitchen PhotosBedroom 1
3.13m x 2.77m
Window to side, radiator, carpet flooring and doors to walk in wardrobe and en-suite.
View Bedroom 1 PhotosWalk In Wardrobe
1.71m x 1.13m
Built in shelving with rails, radiator and carpet flooring.
View Walk In Wardrobe PhotosEn Suite
1.72m x 1.63m
Window to rear, shower cubical, low level WC, vanity style wash basin with storage under, part wall tiling, vinyl flooring, radiator and extractor fan.
View En Suite PhotosBedroom 2
2.79m x 2.83m
Window to side, radiator, carpet flooring, built in wardrobe and dressing table.
View Bedroom 2 PhotosBathroom
1.70m x 1.80m
Window to side, bath, low level WC, wash basin, part wall tiling, vinyl flooring, radiator and extractor fan.
View Bathroom PhotosAgents Note
This property falls under a band A for the local council tax and costs approximately £1,390.79 per annum for 2024/25. The property has an age restriction in place of 45 years and over. There is also a pet policy in place. We are advised that the ground rent and service charges are currently £2,520 per annum (£210 pcm). For more information, please contact the office.
Virtual Freehold Information
Virtual Freehold means that when buying a park home, you purchase the physical property outright and lease the land it sits on in perpetuity, for the entirety of the time the home is sited. These properties are not mortgageable, if you are uncertain or would like further advice, please consult a solicitor.
Anti-Money Laundering Regulations
We are required by law to conduct anti-money laundering checks on all those selling or buying a property. Whilst we retain responsibility for ensuring checks and any ongoing monitoring are carried out correctly, the initial checks are carried out on our behalf by Lifetime Legal who will contact you once you have agreed to instruct us in your sale or had an offer accepted on a property you wish to buy. The cost of these checks is £80 (incl. VAT), which covers the cost of obtaining relevant data and any manual checks and monitoring which might be required. This fee will need to be paid by you in advance of us publishing your property (in the case of a vendor) or issuing a memorandum of sale (in the case of a buyer), directly to Lifetime Legal, and is non-refundable. We will receive some of the fee taken by Lifetime Legal to compensate for its role in the provision of these checks.
Floorplans
Outside Spaces
Garden
The garden area is fully secured by picket fencing with gates to both sides, mainly laid to patio with sections of lawn, conifer heading to rear and Calor gas tank located at the rear.
View PhotosParking Spaces
Driveway
Capacity: 1
The property offers off road parking with brick weave driveway that leading to the front door.
View PhotosLocation
Properties you may like
By Lawsons Estate Agents

































