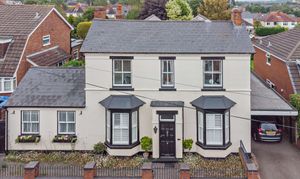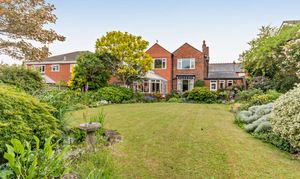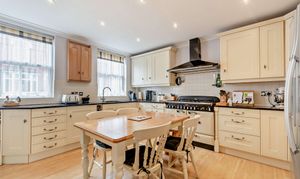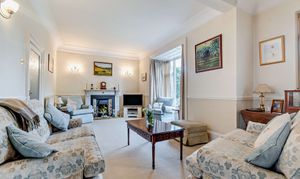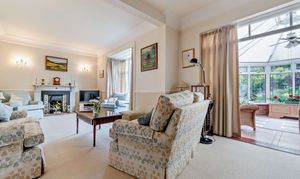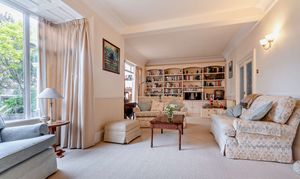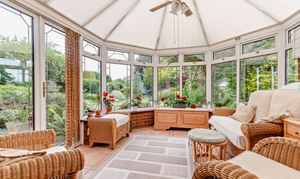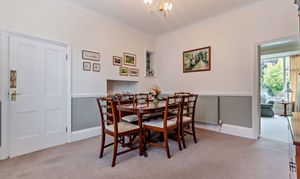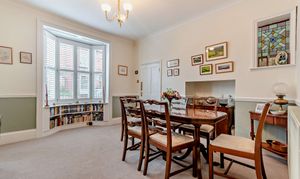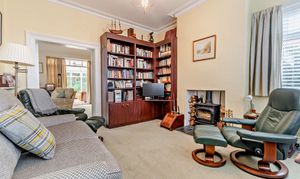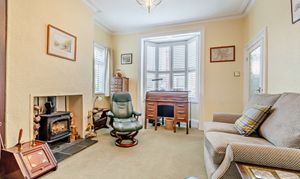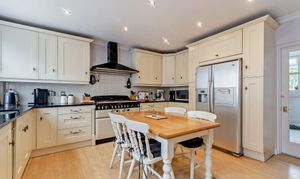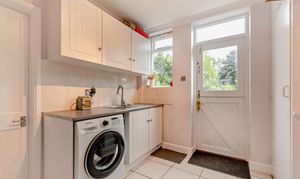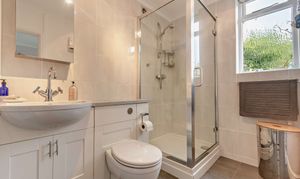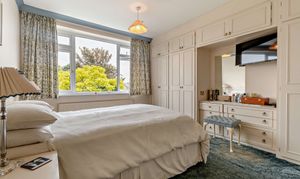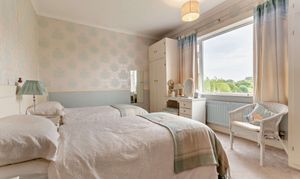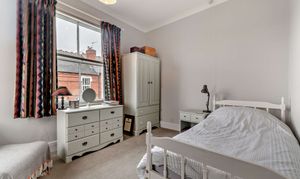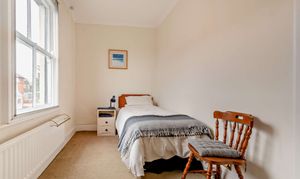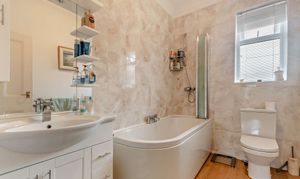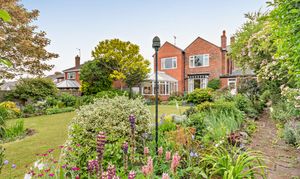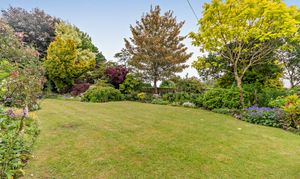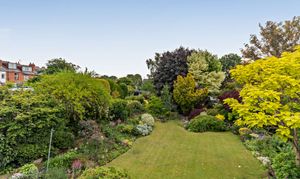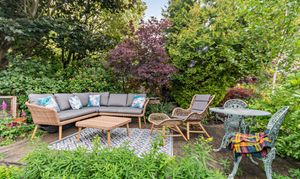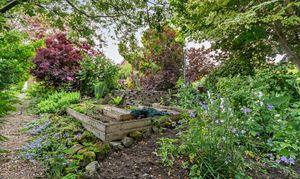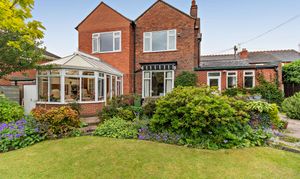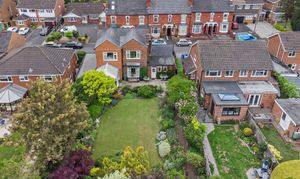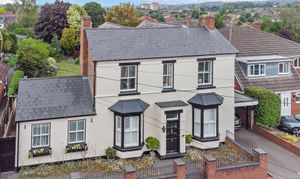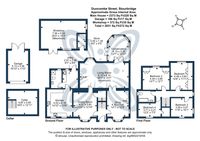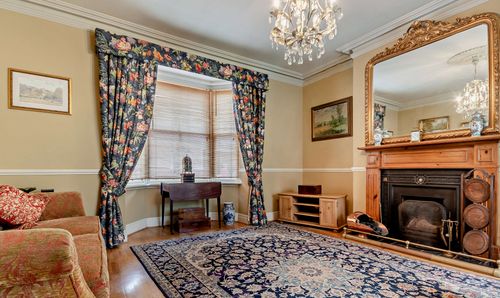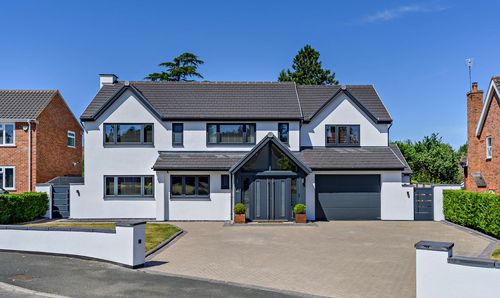Book a Viewing
To book a viewing for this property, please call Chartwell Noble - West Midlands, on 01384 884608.
To book a viewing for this property, please call Chartwell Noble - West Midlands, on 01384 884608.
4 Bedroom Detached House, Duncombe Street, Stourbridge, DY8
Duncombe Street, Stourbridge, DY8

Chartwell Noble - West Midlands
M J Green Accountancy Services Ltd, Unit 10 Silver End Business Park Brettell Lane
Description
Deceptively spacious beyond its elegant façade, this unique and versatile home is brimming with character and charm, rarely coming to market. Set within beautifully mature grounds, the property offers flexible living spaces, including three reception rooms, a conservatory, a breakfast kitchen, a utility room, and a ground floor shower room. Upstairs, four generously sized bedrooms and a well-appointed family bathroom complete the accommodation.
The outdoor space is equally impressive, perfectly suited to family life. A large, level lawn is framed by colourful, mature borders and meandering pathways that lead to secluded seating areas, ideal for relaxing or entertaining. Additional features include a greenhouse and a sizable workshop, perfect as a home office, gym, or hobby room. A garage and carport provide secure and convenient parking.
Ideally located for families, the property sits within close proximity to The Ridge Primary School and Ridgewood High School. A variety of shops, public houses, and eateries are available in the village, with further amenities found in nearby Stourbridge town or the picturesque village of Kinver—ideal for countryside walks and outdoor pursuits.
https://w3w.co/career.unfair.civil
EPC Rating: D
Key Features
- Period property bursting with character and charm.
- In the heart of Wollaston, close to amenities.
- Three characterful receptions rooms plus a conservatory.
- Four sizeable bedrooms and two bathrooms.
- Garage plus car port.
- Large mature and colourful rear gardens.
- Large workshop to the rear with lighting and power.
- Local to good schooling.
Property Details
- Property type: House
- Price Per Sq Foot: £433
- Approx Sq Feet: 1,432 sqft
- Plot Sq Feet: 9,494 sqft
- Property Age Bracket: Victorian (1830 - 1901)
- Council Tax Band: E
Rooms
Living room
8.10m x 4.14m
A fantastic sized living room is situated at the rear of the property, making it a perfect private retreat. This elegant space is rich in period features, including large bay windows overlooking the garden and an open fireplace with decorative tiled inserts with a striking marble surround. Bespoke built-in storage and bookshelves further enhance the room’s charm and functionality. Seamlessly connected to the snug, dining room, and conservatory, this living area offers an effortless flow ideal for both relaxing and entertaining.
View Living room PhotosConservatory
4.13m x 3.32m
Located just off the living room, the conservatory is perfectly positioned to showcase stunning views of the garden. Featuring a tiled floor, built-in roof blinds, and a radiator, this bright and inviting space is designed for year round enjoyment. Whether used for relaxing or entertaining, it offers a seamless connection between the indoors and the outdoors.
View Conservatory PhotosDining Room
4.01m x 3.90m
The formal dining room is rich in character, adorned with many beautiful features. A large bay window fitted with built-in shutters and bespoke bookshelves below adds both charm and practicality. A stained glass internal window brings a touch of artistry and colour, while a discreet door provides access to the cellar, combining period elegance with functional design.
View Dining Room PhotosCellar
4.87m x 3.93m
Accessible via the dining room, the property benefits from a useful and generously sized cellar, ideal for storage, a wine cellar, or potential future conversion, subject to the necessary requirements.
Snug
4.30m x 3.87m
A beautifully appointed room located at the front of the property, currently used as a snug but offering versatility for a variety of uses. Dual aspect windows flood the space with natural light, while a built-in bookcase adds character and practicality. On cooler evenings, the log burner creates a warm, cosy atmosphere perfect for relaxing or enjoying a quiet read.
View Snug PhotosBreakfast kitchen
4.53m x 4.19m
The breakfast kitchen is generously sized, comfortably accommodating a table and chairs for casual dining. Featuring traditional light cream Shaker-style units paired with contrasting granite work surfaces, it offers a timeless and elegant aesthetic. With ample storage and an integrated dishwasher, this well-equipped space is ideal for keen cooks or simply enjoying coffee with friends in a relaxed, welcoming setting.
View Breakfast kitchen PhotosUtility Room
2.91m x 2.56m
A well positioned and highly practical utility room, offering direct access from the kitchen and to the outdoors. This functional space features full length built-in cupboards, providing excellent storage, along with a practical sink and dedicated space for white goods, making it ideal for everyday household tasks and organisation.
View Utility Room PhotosGround Floor Shower Room
Conveniently located just off the utility room at the rear of the property, this modern shower room is both stylish and practical. Ideal for guests or as a valuable second bathroom for larger families, it offers flexibility and functionality without compromising on comfort.
View Ground Floor Shower Room PhotosBedroom 1
4.48m x 3.64m
A beautifully fitted master bedroom located at the rear of the property, offering peace and privacy. Thoughtfully designed with plentiful built-in storage, this serene space combines comfort and functionality, making it an ideal retreat at the end of the day.
View Bedroom 1 PhotosBedroom 2
4.44m x 3.69m
Bedroom 2 is a generously sized room, also situated at the rear of the property. It features built-in wardrobes for convenient storage and enjoys lovely views over the rear garden, creating a peaceful and inviting atmosphere.
View Bedroom 2 PhotosBedroom 3
3.59m x 3.07m
A generous double bedroom, featuring a large front facing window that fills the space with natural light. Bright and welcoming, it offers ample room for furnishings and makes an ideal family bedroom.
View Bedroom 3 PhotosBedroom 4
3.71m x 2.21m
The final bedroom, conveniently located next to the bathroom, makes an ideal guest room. Offering easy access and comfort, it provides a welcoming space for visitors.
View Bedroom 4 PhotosBathroom
A traditional white suite featuring ample storage with vanity units and a practical shower over the bath for added convenience. This family friendly bathroom combines classic style with functionality, perfectly suited to meet the needs of a busy household.
View Bathroom PhotosFloorplans
Outside Spaces
Garden
A particular standout feature of this property is the sizeable, beautifully maintained garden, offering an abundance of colourful planting, mature trees, and established borders. The generous lawn provides an ideal space for children to play, while secluded seating areas at the rear offer peaceful retreats or the option to enjoy full sun on the main terrace. Fully enclosed for privacy and security, the garden also includes a greenhouse, A large workshop 25.5ft x 15.3ft is located at the rear of the garden, (with an additional store) equipped with lighting and power, offering excellent versatility. Whether used as a home office, hobby room, or personal gym, it provides a flexible space to suit a variety of needs, all within the privacy of the garden setting and convenient access to the garage.
View PhotosParking Spaces
Garage
Capacity: 1
The garage 16'10ft x 11'0ft lies to the side of the property and leads onto a useful carport.
Car port
Capacity: 1
Garage
Capacity: 1
Location
Properties you may like
By Chartwell Noble - West Midlands
