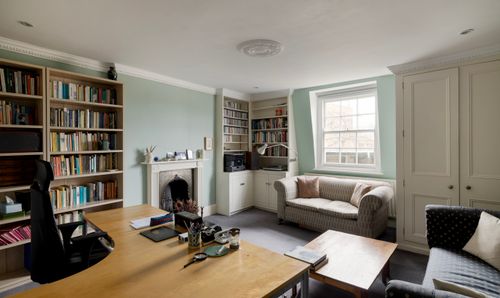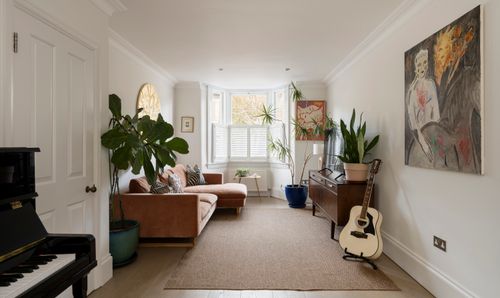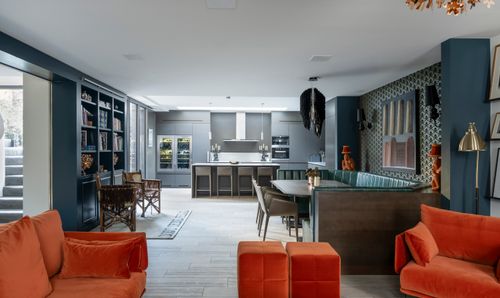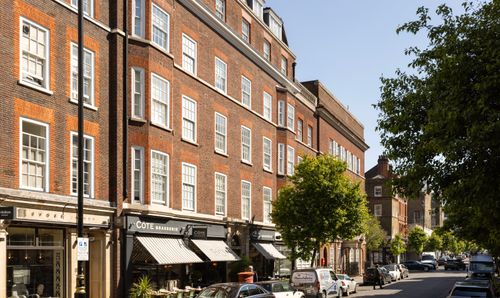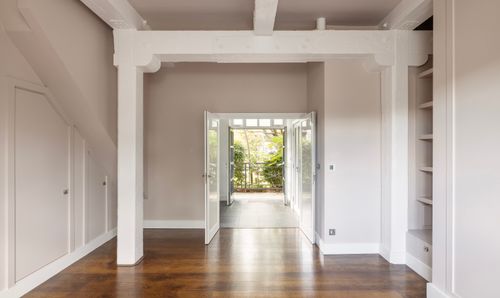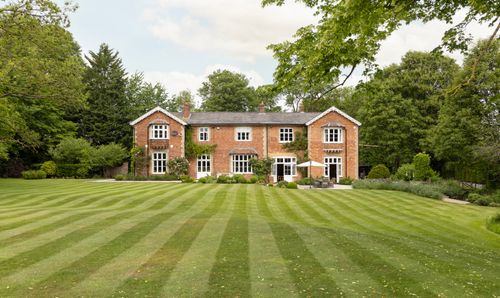Book a Viewing
To book a viewing for this property, please call Story of Home, on 0207 867 3999.
To book a viewing for this property, please call Story of Home, on 0207 867 3999.
6 Bedroom Terraced House, Crescent Grove, Clapham Common, SW4
Crescent Grove, Clapham Common, SW4

Story of Home
175 Wardour Street, London
Description
A distinguished Grade II listed Regency townhouse, showcasing an array of period design features and timeless character throughout. The home is set within an elegant crescent-shaped terrace of grand late Georgian homes on the Crescent Grove private estate. Designed by Francis Child in the 1820s, this conservation area includes a landscaped semi-circular communal garden.
Featuring classic nineteenth-century details, the entrance to the home welcomes you with raised stone steps, elegant iron railings, and a gloss-black front door crowned by a radiant fanlight. At ground floor level a large slate-tiled hallway that leads directly into the ornate kitchen, set to the rear of the house with views over the private garden. To the front, a spacious dining room is separated from the kitchen via folding wedding doors and includes a Regency bullseye fireplace surround. Each room features ornamental cornicing and oak veneer floorboards throughout.
Extending to the first floor via an elegant staircase a refined, full width formal drawing room with excellent ceiling height looks out via two French windows to the east with views across the communal gardens of Crescent Grove. Proudly preserving period features, the room includes two marble bullseye chimneypieces, ornate cornicing, a traditional sash window to the rear and panelled wedding doors allowing the space to be divided.
The second floor contains the principal bedroom with large ensuite bathroom, featuring bespoke cabinetry, bath and separate shower alongside a double set of sinks. Additional on this floor is a second bedroom, currently used as a separate study. The uppermost level provides two additional bedrooms and a bathroom. Accessible via a separate lower ground entrance from the road, the accommodation comprises two bedrooms a shower room and large utility space, therefore capable of division from the main house.
Located within the private estate of Crescent Grove, in the heart of Clapham Common the property is just moments walking distance from the extensive greenspace. Crescent Grove itself is steeped in history and renowned for its elegant Regency townhouses, central communal garden and leafy surroundings.
Clapham Common Underground Station provides convenient access to central London locations via the Northern Line. National Rail links are best sought via Clapham Junction Station, which is only a ten-minute drive away and provides links to Gatwick Airport in a journey time of approximately 25 minutes.
EPC Rating: C
Key Features
- Regency townhouse
- Period features throughout
- Private south-west facing garden
- Ornate cornicing
- Elegant bullseye fireplace surrounds
- Crescent Grove private estate
- Moments from Clapham Common
Property Details
- Property type: House
- Property style: Terraced
- Price Per Sq Foot: £957
- Approx Sq Feet: 3,763 sqft
- Plot Sq Feet: 1,722 sqft
- Property Age Bracket: Georgian (1710 - 1830)
- Council Tax Band: H
Rooms
Outside
Floorplans
Outside Spaces
Garden
Parking Spaces
Permit
Capacity: 2
Location
Properties you may like
By Story of Home


























