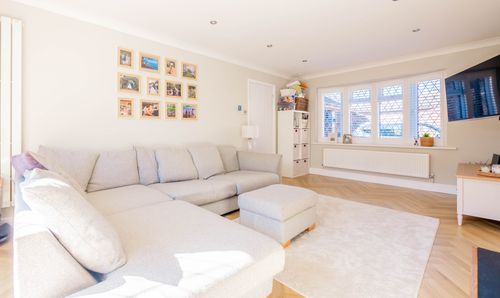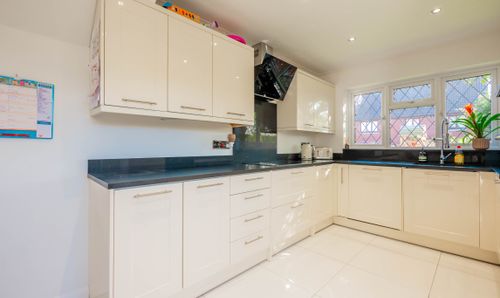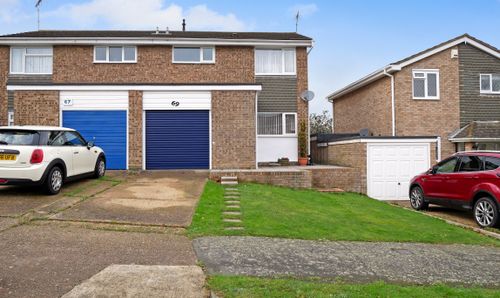4 Bedroom Detached House, Great Saling, Wickford, SS11
Great Saling, Wickford, SS11

Nest in Essex
Lubards Lodge, Hullbridge Road, Hullbridge Road
Description
Guide Price £575,000 - £600,000
Tucked away at the end of a quiet cul-de-sac, this beautifully presented 4-bedroom detached home offers plenty of space and versatility
Step inside and you're welcomed by a bright and spacious layout, designed with comfort and functionality in mind. The generous living room features a cosy log burner, ideal for relaxing evenings, while three reception rooms, including a dining room and office space, provide flexibility for growing families or those working from home. A convenient downstairs W/C adds extra practicality to the ground floor.
The kitchen is well-appointed, with a breakfast bar that’s perfect for casual dining or entertaining, and the wide garden views bring in plenty of natural light, creating a calm and inviting atmosphere throughout.
Upstairs, you'll find four bedrooms, including a private en-suite to the main bedroom, offering convenience.
Outside, the converted double garage is currently used as a gym, office, or games room—a fantastic bonus space that can easily adapt to your lifestyle needs. There's also ample parking for at least four cars, adding to the practicality of the home.
Set within the sought-after catchment for Hilltop Primary School, this home is not only beautifully maintained but also ideally located for families looking to settle in a welcoming, community-focused area.
This is more than just a house, it’s a place to grow, relax, and enjoy life. Contact us today to arrange a viewing and take the next step toward making this your new home.
EPC Rating: D
Key Features
- Guide Price £575,000 - £600,000
- Double Garage has been converted into a Gym/Office/Games room. The garage could be converted back if a double garage is needed. A section is used for storage
- Decorated to a high standard throughout
- In catchment for Hilltop Primary School
- End of a quiet Cul-de-sac
- Large bright living room with log burner
- 3 reception rooms including a Living room, Dining room and Office
- Large kitchen with breakfast bar area
- Wide garden benefitting to plenty of light throughout the day
- En-suite to Bedroom 1
Property Details
- Property type: House
- Price Per Sq Foot: £367
- Approx Sq Feet: 1,567 sqft
- Plot Sq Feet: 3,681 sqft
- Property Age Bracket: 1990s
- Council Tax Band: E
Rooms
Floorplans
Outside Spaces
Parking Spaces
Driveway
Capacity: 4
Garage is converted but could be turned back into a double garage. Parking for at least 4 cars
View PhotosLocation
Properties you may like
By Nest in Essex




























































