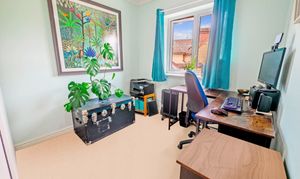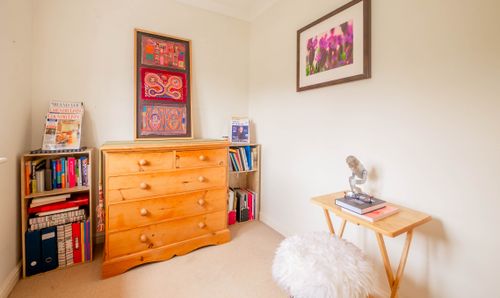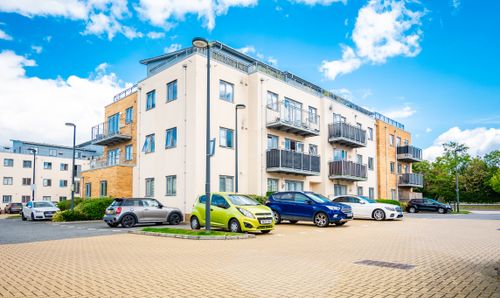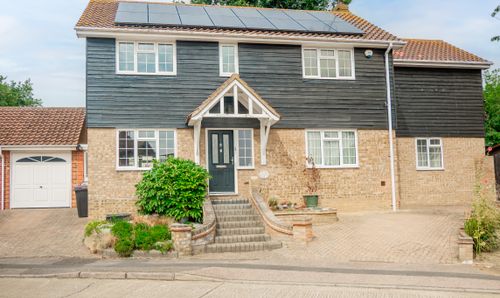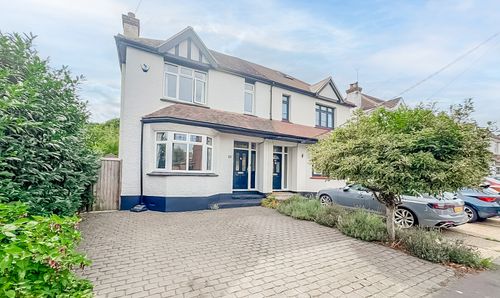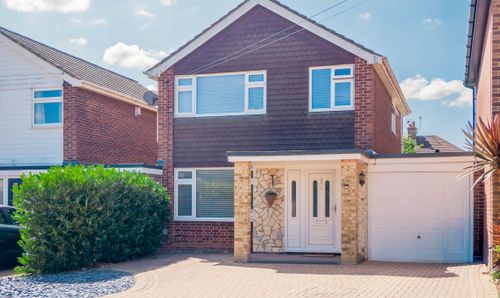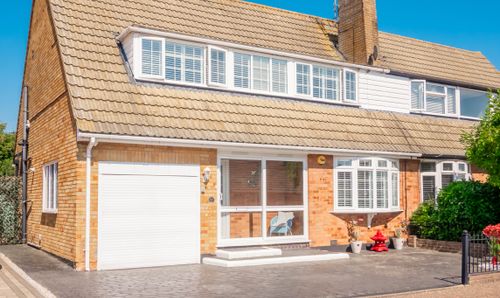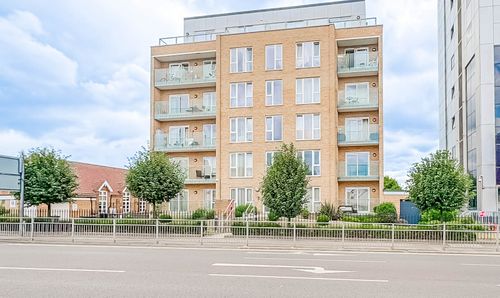4 Bedroom Detached House, Maltings Park Road, West Bergholt, CO6
Maltings Park Road, West Bergholt, CO6

Nest in Essex
Lubards Lodge, Hullbridge Road, Hullbridge Road
Description
Nestled on a quiet corner of Maltings Park Road in the heart of the village of West Bergholt, this spacious four-bedroom detached home (with an additional study/fifth bedroom) offers an inviting and versatile living space ideal for families seeking both comfort and community.
The home’s prime position is a key selling point. Maltings Park is only metres away, offering green open space, play areas, and a welcoming sense of community that families love. Heathlands Church of England Primary School is within easy walking distance or for older children, several popular secondary schools are within a short bus ride away.
For Travel, Regular bus services connect you to Colchester town centre and its mainline rail station is just a 5-minute drive away, making it a perfect commuter home as Liverpool Street is a 50-60 minute train ride away.
West Bergholt itself boasts a thriving village hall, local shops, friendly pubs, and a wonderful community atmosphere, making this home the perfect blend of village charm and family-friendly convenience.
From the moment you step into the entrance hall, the generous lounge welcomes you with a bright, airy feel and flows seamlessly through double doors into a sunlit conservatory—perfect for enjoying a morning coffee or keeping an eye on children playing in the garden.
The stylish kitchen-diner is thoughtfully designed with modern cabinetry, integrated appliances, and ample space for family meals. A handy downstairs WC completes the ground floor layout, catering to the needs of busy households.
Upstairs, the master bedroom features built-in wardrobes and an en-suite shower room, offering a private retreat at the end of the day.
Three further bedrooms, plus an additional room currently used as a study with vibrant décor and space for home working or creative pursuits (however would make a perfect 5th bedroom for larger families).
The main family bathroom is beautifully tiled with a bath and shower over, making it perfect for family routines.
A thoughtfully converted loft space expands the home even further, featuring two of the 5 bedrooms, each with its own character. Velux windows at the front and dormers to the rear flood the rooms with natural light, making them ideal for growing children, guests, or hobbies.
Outside, a well-kept rear garden offers both a patio seating area for al fresco dining and a lawned area perfect for playtime or relaxing in the sun. A detached single garage and private driveway provide ample parking, while a separate outbuilding adds extra storage or workshop potential.
Agents’ Comment
Measurements are provided on the floor plan. Please note that same-day viewings are rarely possible and typically require at least 24 hours’ notice.
EPC Rating: D
Key Features
- Four/Five Bedroom Detached house
- Driveway and Detached Garage
- Downstairs wc, Ensuite and Family Bathroom
- Large Lounge, Kitchen Diner and Conservatory
- Maltings Park is just a two-minute walk away, offering play areas, open green space, and community events – ideal for young families to explore and socialise.
- Bus connections include the First S3 route into Colchester town centre and rail station, and Hedingham & Chambers 754/756 services to Sudbury–Colchester, with frequent stops just a short walk away
- Colchester offers nearby family amenities, including major supermarkets, leisure centres, and recreational facilities, accessible within 10–15 minutes by bus or car
- The village also benefits from local convenience shops, cafés, a village hall, and community groups.
- Heathlands Church of England Primary School, is within easy walking distance, while older children can attend East Bergholt High School
Property Details
- Property type: House
- Price Per Sq Foot: £273
- Approx Sq Feet: 1,428 sqft
- Plot Sq Feet: 2,454 sqft
- Council Tax Band: D
Rooms
Floorplans
Outside Spaces
Parking Spaces
Location
Properties you may like
By Nest in Essex














