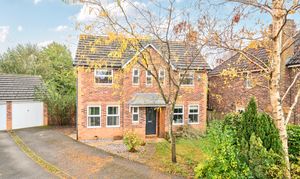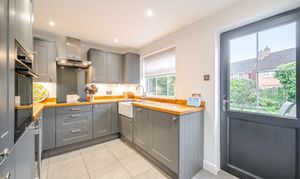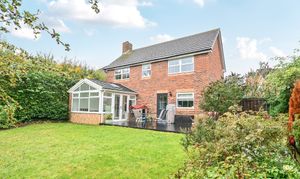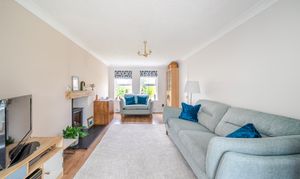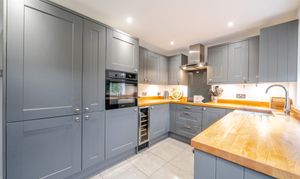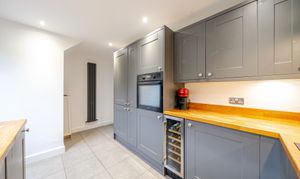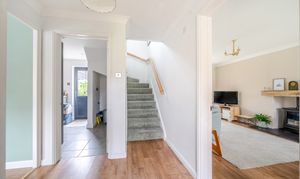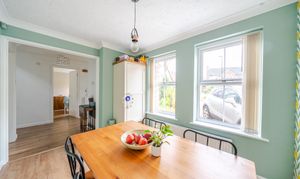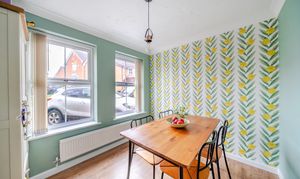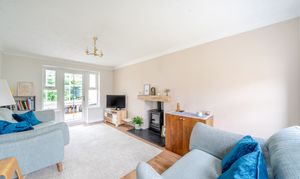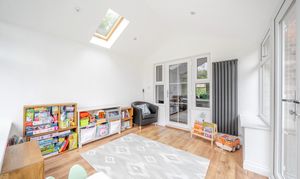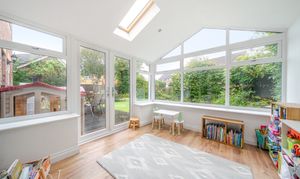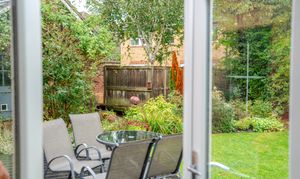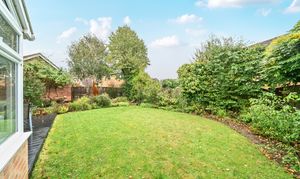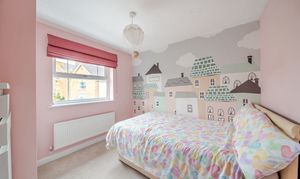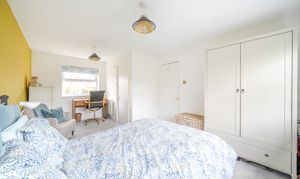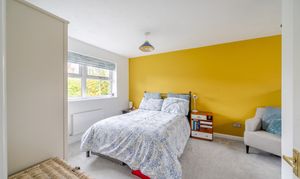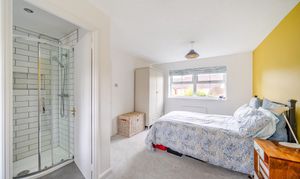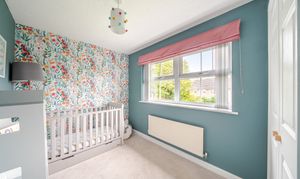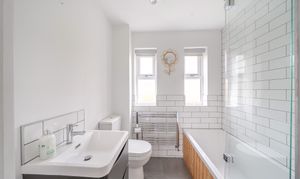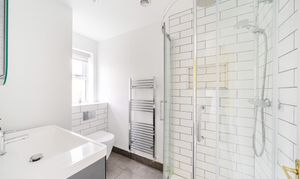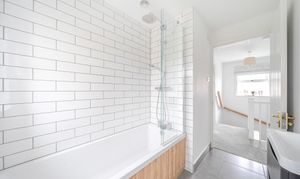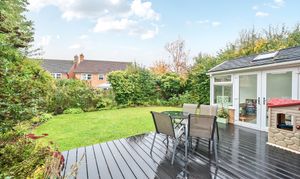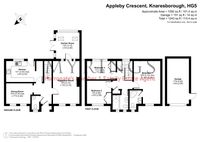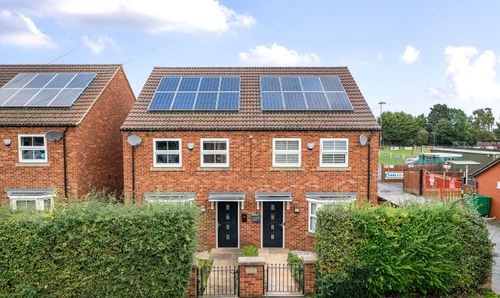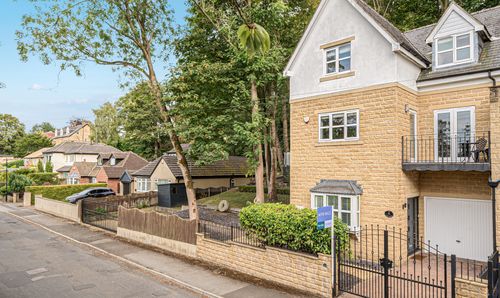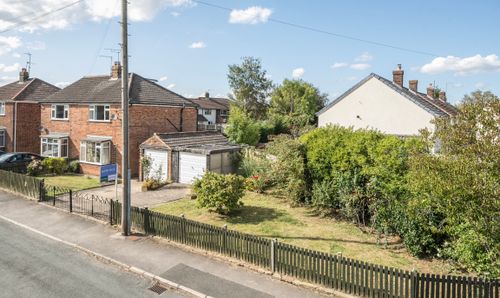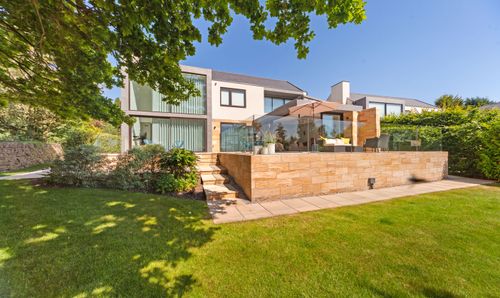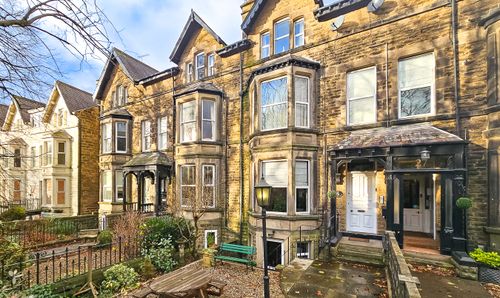Book a Viewing
To book a viewing for this property, please call Myrings Estate Agents, on 01423 566400.
To book a viewing for this property, please call Myrings Estate Agents, on 01423 566400.
3 Bedroom Detached House, Appleby Crescent, Knaresborough, HG5
Appleby Crescent, Knaresborough, HG5

Myrings Estate Agents
Myrings Estate Agents Ltd, 10 Princes Square
Description
Occupying a corner cul-de-sac position within this highly sought after development of executive family homes only 1 mile from the centre of Knaresborough, this impressively presented detached property has extended living space with further extension plans approved by an architect, and a large garden to the rear.
Fronted by an attractive garden with side driveway large enough for multiple vehicles in front of the detached single garage, the accommodation opens to the reception hall with guest w/c. To the front elevation there is a formal dining room which adjoins the stylish modern fitted kitchen with integrated appliances, solid wooden work surfaces and door leading out to the rear garden. The spacious sitting room is arranged around a feature fireplace and extends into the recently added garden room which adds a flexible dimension to the living space for use as a children's playroom or second sitting room. Double doors open out to the fully enclosed rear garden with new decked patio area stepping down to lawn with established planting to the boundaries. To the first floor the central landing branches to stylish house bathroom boasting contemporary furniture including over bath shower, and three well-proportioned bedrooms with the largest having a dressing area and en-suite shower room.
EPC Rating: D
Key Features
- HIGHLY SOUGHT AFTER DEVELOPMENT
- CUL-DE-SAC POSITION
- COUNTRYSIDE WALKS ON THE DOORSTEP
- 1 MILE FROM TOWN CENTRE
- IMPRESSIVELY PRESENTED
- EXTENDED LIVING SPACE
- ARCHITECT APPROVED EXTENSION PLANS AVAILABLE TO BUYER
Property Details
- Property type: House
- Price Per Sq Foot: £437
- Approx Sq Feet: 1,087 sqft
- Plot Sq Feet: 4,101 sqft
- Property Age Bracket: 1990s
- Council Tax Band: E
Floorplans
Outside Spaces
Garden
Large corner plot garden mainly laid to lawn with decked patio ideal for outdoor entertaining.
View PhotosParking Spaces
Garage
Capacity: 1
Driveway
Capacity: 2
Location
Located on the outskirts of the charming market town of Knaresborough, this sought after, exclusive development made up of executive family homes is on the edge of the beautiful Nidd Gorge which provides magnificent countryside walks. Knaresborough has a wide variety of amenities along with a choice of Primary Schools and the highly reputable King James School. The central train station runs regular services between the mainline hubs at York and Leeds, and the A1M linking to the national motorway network is approximately 5 miles away. Leeds Bradford International Airport is a mere twenty five minute drive.
Properties you may like
By Myrings Estate Agents
