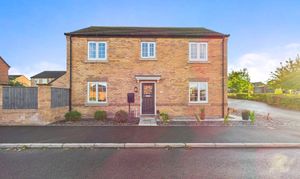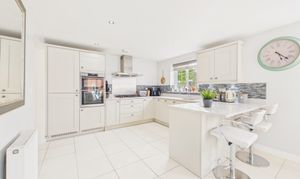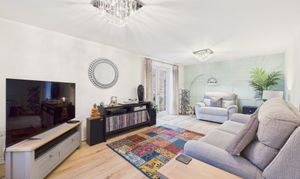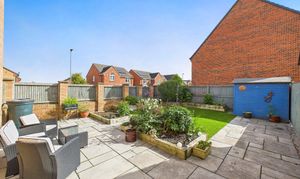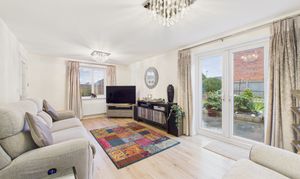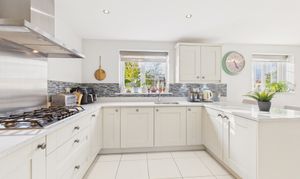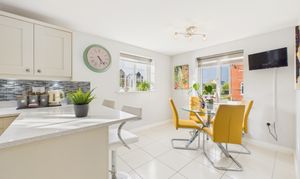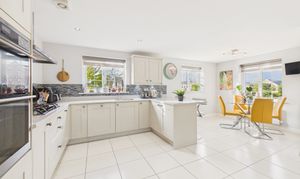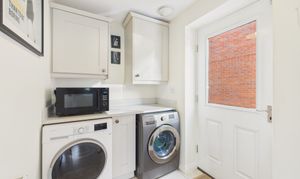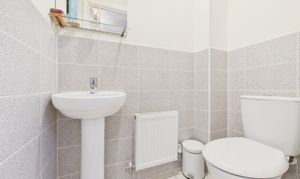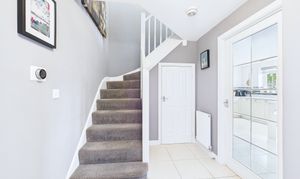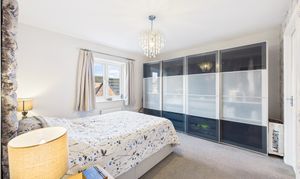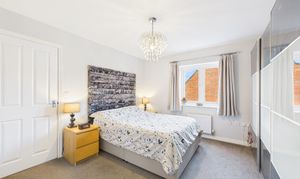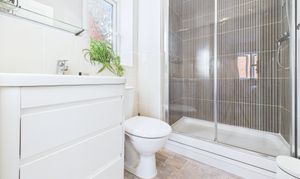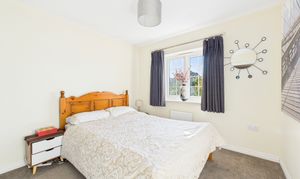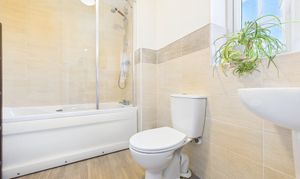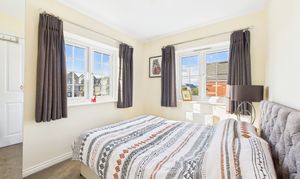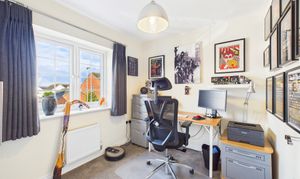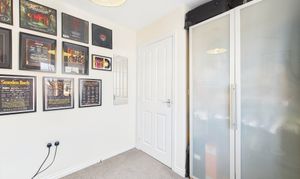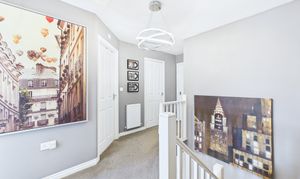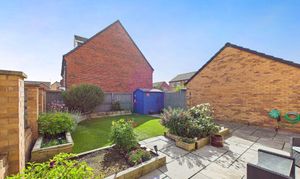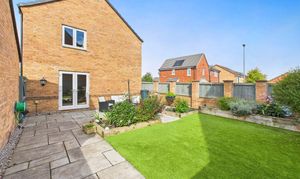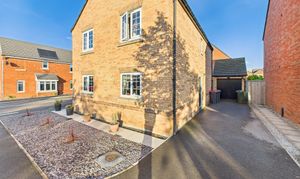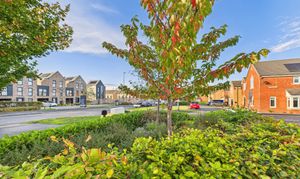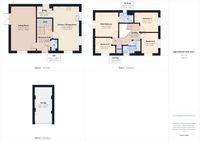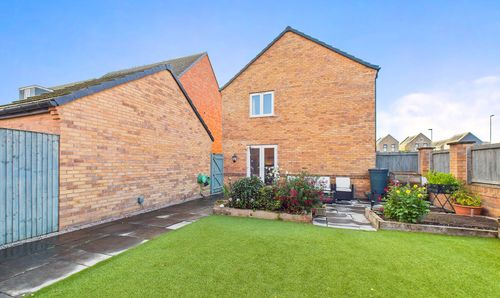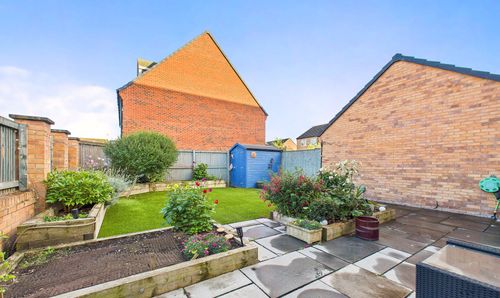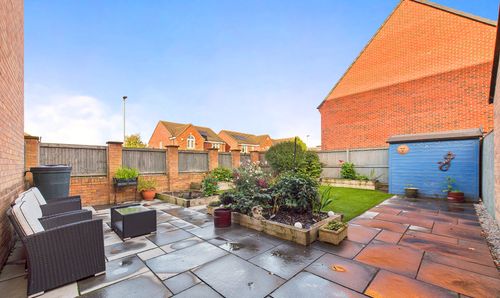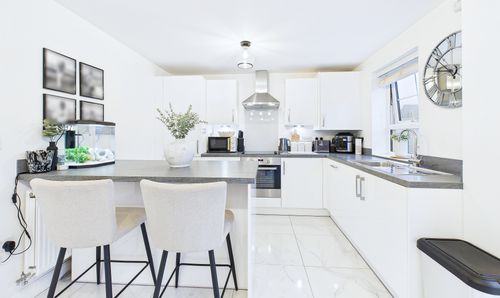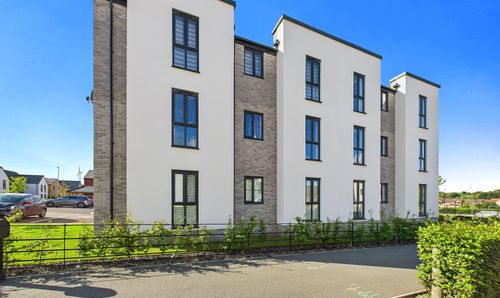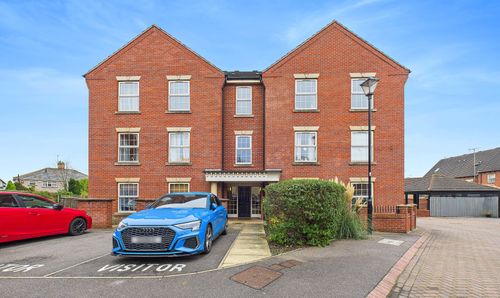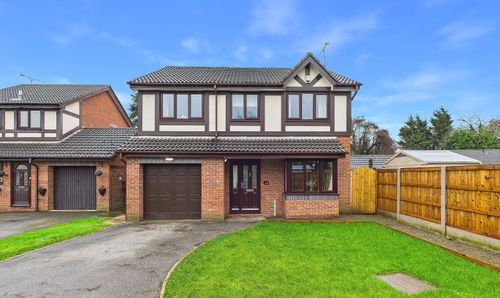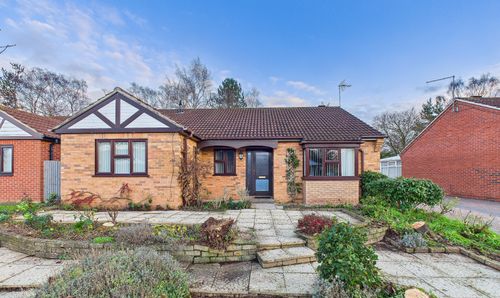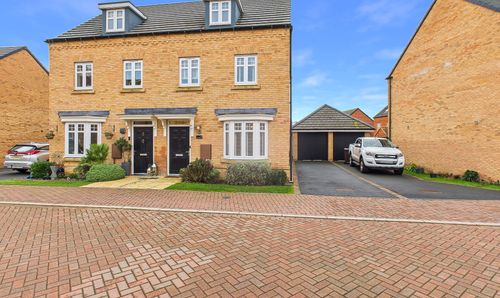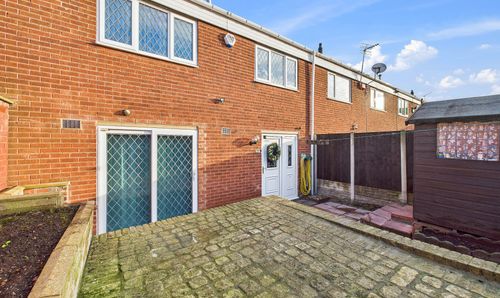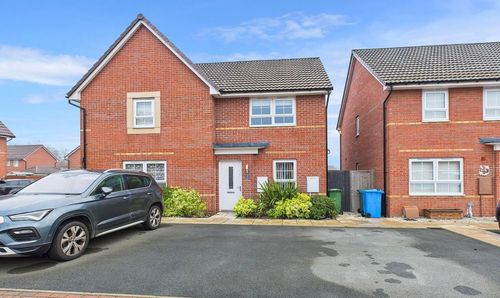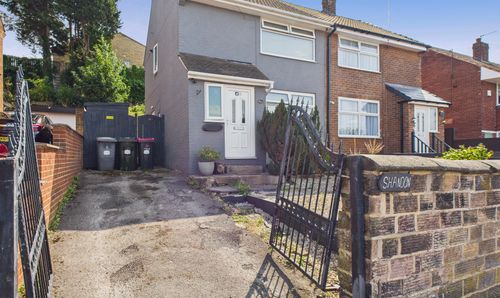4 Bedroom Detached House, Cressbrook Road, Waverley, S60
Cressbrook Road, Waverley, S60
.png)
Block & Brick
The Meadows, Axle Lane, South Anston
Description
This stunning four bedroom detached family home combines modern living with thoughtful design, offering spacious interiors and beautifully landscaped outdoor spaces. Set within a sought-after development, the property is finished to a high standard and benefits from a range of premium upgrades.
On the ground floor, a welcoming entrance hall with upgraded tiling gives access to a useful under-stairs storage cupboard and a downstairs WC, also finished with upgraded tiles. The generous living room sits to one side of the home, offering a bright and inviting space ideal for relaxing with family or entertaining guests with French doors leading out into the garden, extending the living area further. To the other side, the contemporary kitchen and dining area forms the stylish heart of the property. Fitted with sleek quartz worktops, a breakfast bar, an upgraded gas 5-ring AEG hob, AEG double oven, and integrated fridge freezer it combines practicality with modern design. An open-plan utility space flows seamlessly from the kitchen, adding further convenience without compromising the sense of openness.
Upstairs, the main bedroom benefits from its own en-suite shower room, enhanced with upgraded tiling, while three further bedrooms provide flexibility for family living, guests, or home working. A modern family bathroom, also finished with upgraded tiles, completes the first floor along with a bright landing space and a useful store cupboard.
The landscaped rear garden has been thoughtfully designed for low-maintenance enjoyment, featuring Indian slate paving, an artificial lawn, raised borders planted with shrubs and flowers, a shed, and an outdoor electric point. To the front, neat shrub planting enhances the kerb appeal while remaining easy to maintain. The property also benefits from a garage with power and lighting, as well as a private driveway providing ample off-street parking for 3 vehicles.
Energy efficiency and security have been carefully considered, with three solar panels, a Nest smart heating system, anti-snap locks, a wired Ring CCTV system, and a motion sensor security light all included. An additional outdoor electric point adds further practicality for garden use.
Early viewing is advised to avoid missing out on this truly superb home!
EPC Rating: B
Virtual Tour
https://tour.giraffe360.com/7887c517a85f4e9cb4297e16caa0063e/?v=MjcyOUcwLTI2LTI1LC0yMCwwKey Features
- Ideal Family Home
- Modern Kitchen with Upgraded Integrated Appliances & Breakfast Bar
- Downstairs WC
- Utility Room
- FOUR Bedrooms
- En-Suite Adjoining to Main Bedroom
- Stylish Family Bathroom
- Landscaped Rear Garden
- Solar Panels
- Private Driveway & Detached Garage
Property Details
- Property type: House
- Property style: Detached
- Price Per Sq Foot: £306
- Approx Sq Feet: 1,227 sqft
- Plot Sq Feet: 4,241 sqft
- Property Age Bracket: 2010s
- Council Tax Band: D
Rooms
Floorplans
Outside Spaces
Parking Spaces
Location
Cressbrook Road is set within the sought-after Waverley development, a modern and vibrant community perfectly placed between Sheffield and Rotherham. The area is well known for its welcoming feel, excellent transport links and easy access to both the M1 and Sheffield Parkway, making it ideal for commuters. At the heart of Waverley is Olive Lane, the newly developed high street which is fast becoming a hub of local life. It offers a range of independent cafés, restaurants, shops and everyday amenities, creating a lively and convenient focal point for residents. The development also benefits from plenty of green space, including Waverley Lake and walking trails, while Meadowhall, Rotherham Hospital and Sheffield city centre are all within easy reach.
Properties you may like
By Block & Brick
