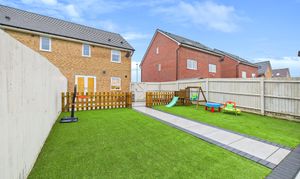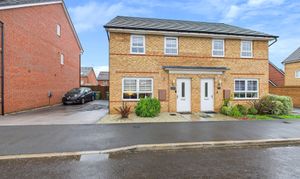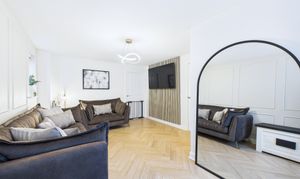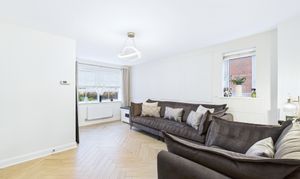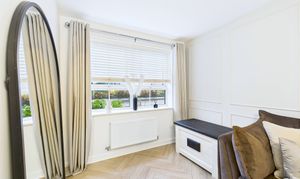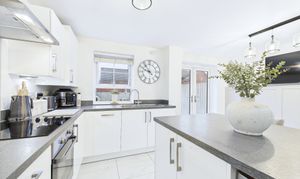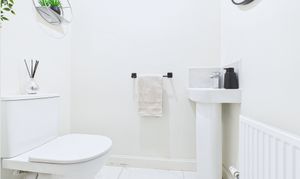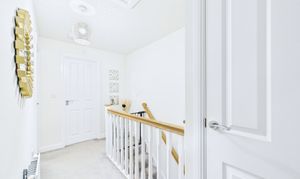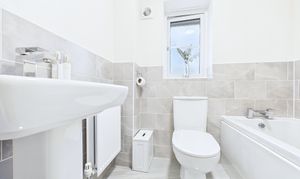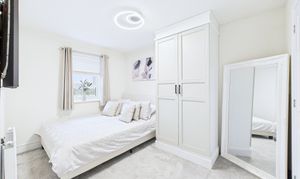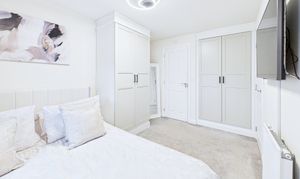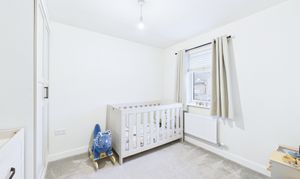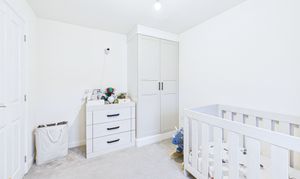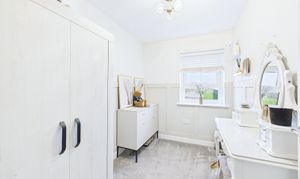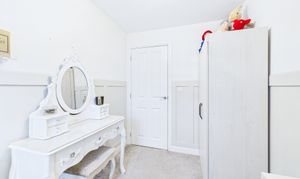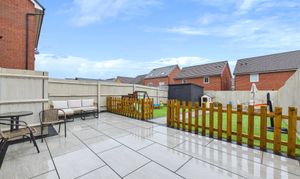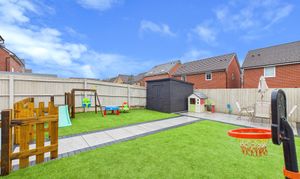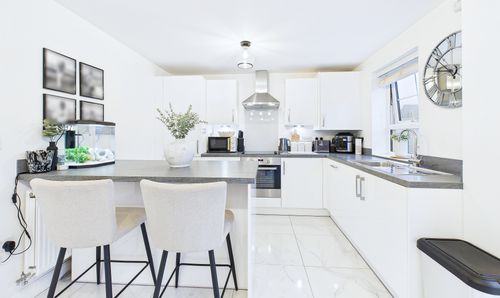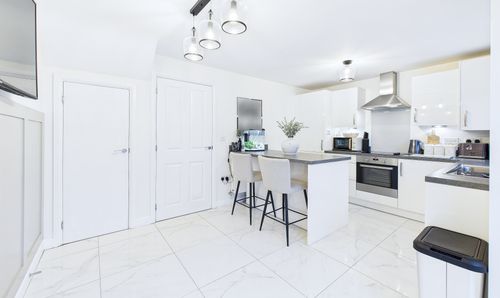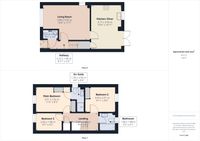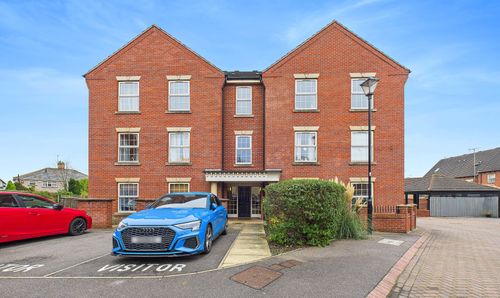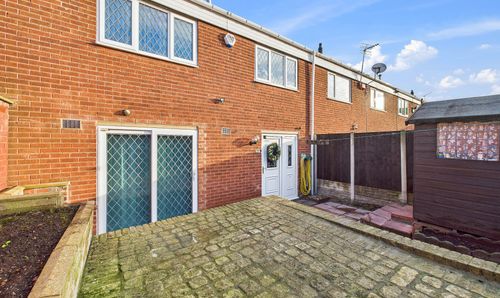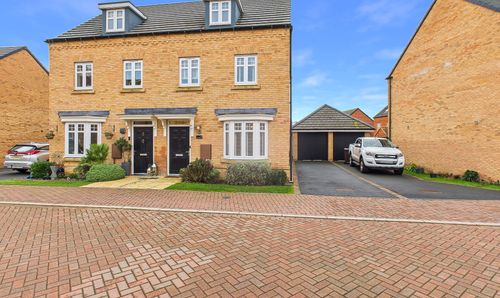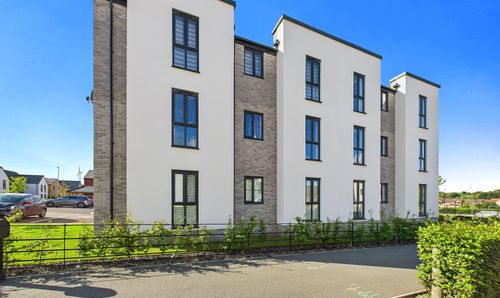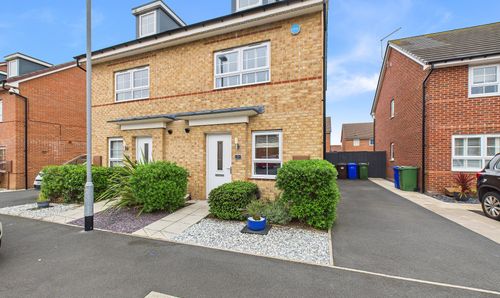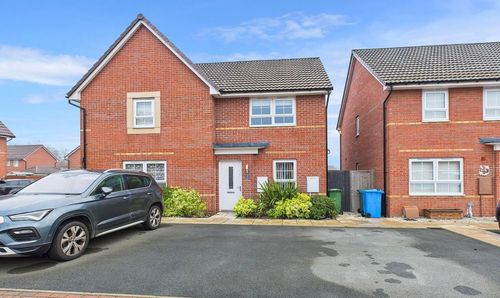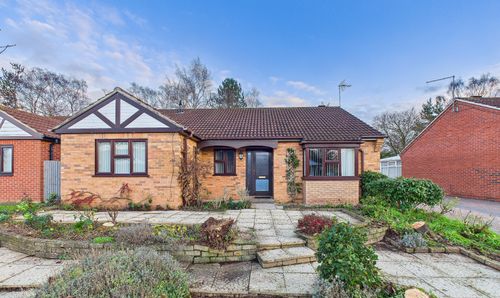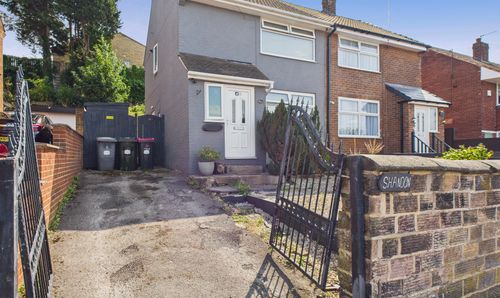3 Bedroom Semi Detached House, Gatekeeper Way, Worksop, S81
Gatekeeper Way, Worksop, S81
.png)
Block & Brick
The Meadows, Axle Lane, South Anston
Description
This beautifully presented semi-detached home offers spacious and thoughtfully arranged accommodation across two floors, a gas central heating system, a 10-year NHBC warranty (that started in 2021) and double glazing throughout.
On the ground floor, the property features a welcoming hallway leading to a generously sized living room and a spacious modern kitchen/diner. The kitchen is fitted with a matching range of base and wall units, integrated appliances, and a breakfast bar with space provided for a tumble dryer. There is also built-in under stairs storage. The flooring has been upgraded throughout the downstairs living areas, providing a contemporary and cohesive feel. A convenient WC completes the ground floor.
Upstairs, the property comprises of three bedrooms, including a main bedroom with an en-suite bathroom, and a family bathroom. Both the en-suite and family bathroom have upgraded tiling, adding a touch of modern luxury. There is also the additional benefit of fitted wardrobes in both the main bedroom and the second bedroom offering ample storage.
Externally, the landscaped garden is a standout feature with a patio, artificial grass, two seating areas, and a shed, perfect for relaxing or entertaining. To the side, a private driveway provides off street parking for two vehicles.
Early viewing is advised to avoid missing out on this truly superb home!
EPC Rating: B
Key Features
- Ideal Family Home
- Open Plan Kitchen Diner with Breakfast Bar
- Integrated Appliances
- Downstairs WC
- THREE Bedrooms
- Stylish Family Bathroom & En-Suite
- Fitted Wardrobes
- Landscaped Rear Garden
- Private Driveway
- Sought After Location
Property Details
- Property type: House
- Property style: Semi Detached
- Price Per Sq Foot: £310
- Approx Sq Feet: 742 sqft
- Property Age Bracket: 2020s
- Council Tax Band: B
Rooms
Floorplans
Outside Spaces
Parking Spaces
Location
Nestled in the sought-after suburb of Gateford, this property on Gatekeeper Way enjoys a peaceful yet conveniently connected setting. The area is renowned for its leafy streets, family-friendly atmosphere, and a strong sense of community, making it an ideal choice for buyers seeking a suburban lifestyle with easy access to nearby towns. Local amenities are within easy reach, including shops, cafés, and leisure facilities, while green spaces and woodland walks offer plenty of opportunities for outdoor recreation. Families will appreciate the excellent schooling options in the area, including Gateford Park Primary School, and the property benefits from straightforward transport links into Worksop and surrounding areas. Combining tranquillity, practicality, and charm, Gatekeeper Way provides a highly desirable location for modern living.
Properties you may like
By Block & Brick


