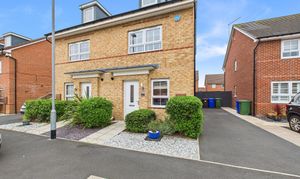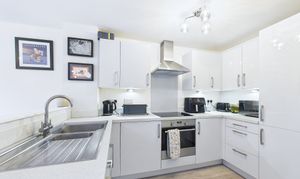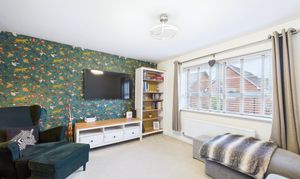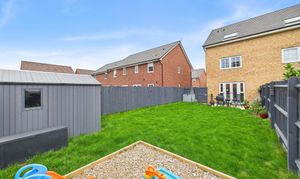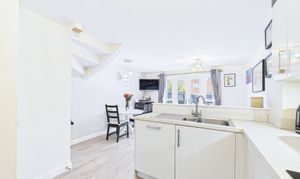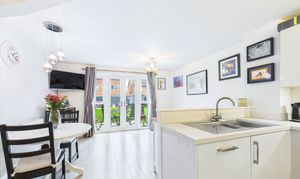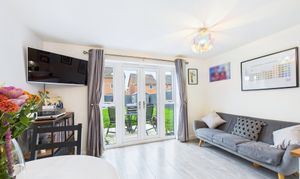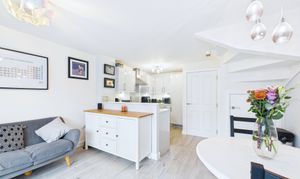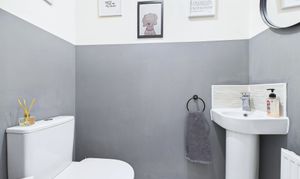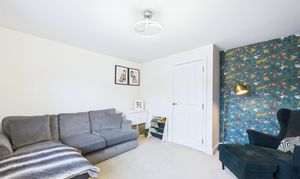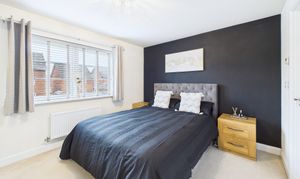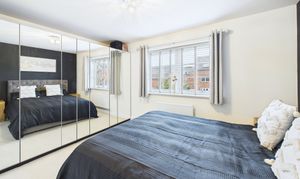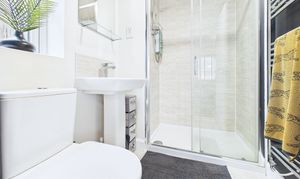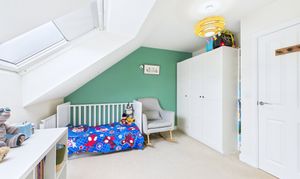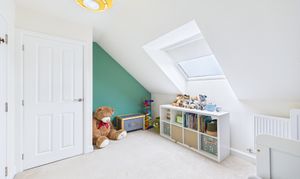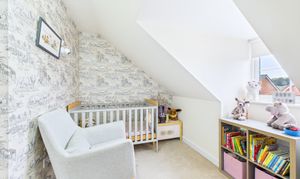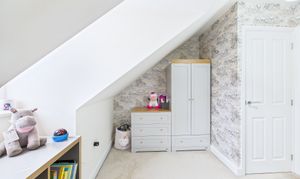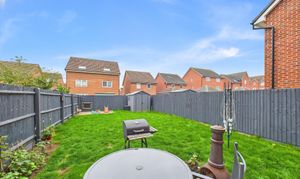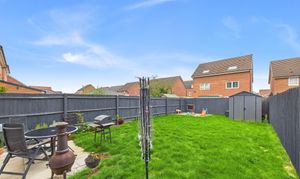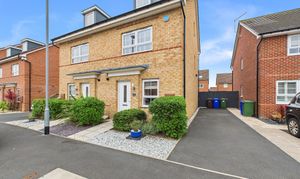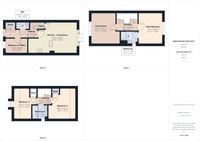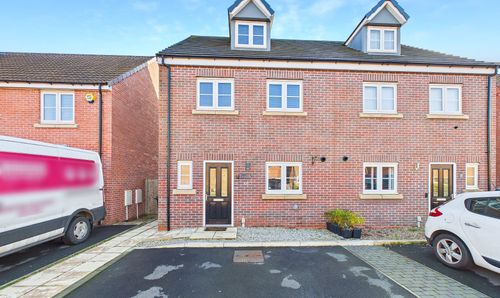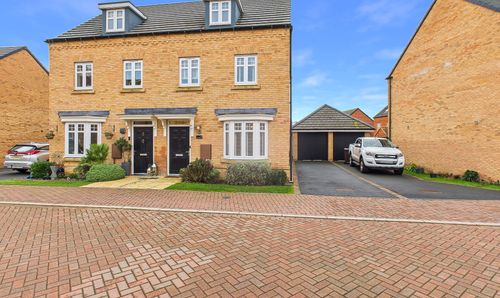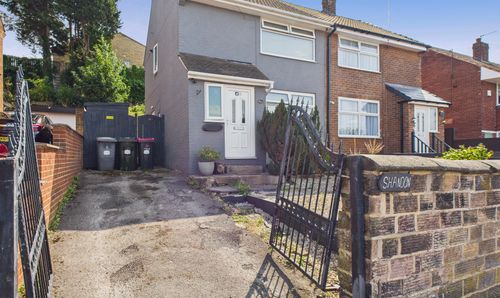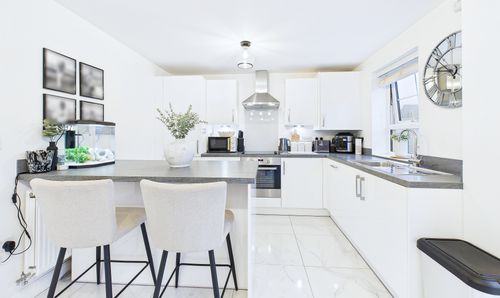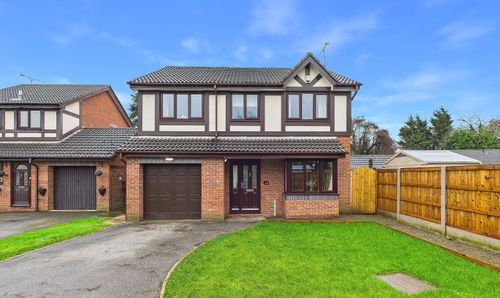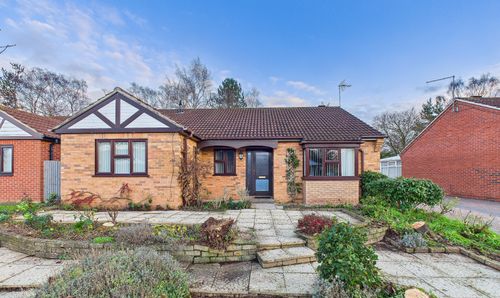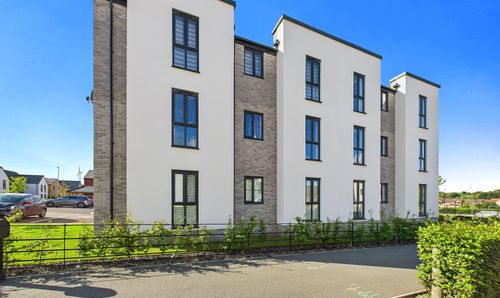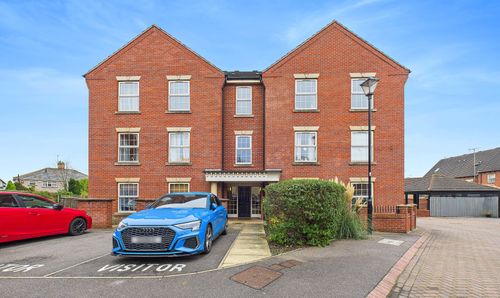4 Bedroom Semi Detached House, Cape Honey Way, Worksop, S81
Cape Honey Way, Worksop, S81
.png)
Block & Brick
The Meadows, Axle Lane, South Anston
Description
GUIDE PRICE £260,000 - £270,000
This beautifully presented 4 bedroom semi-detached home on Cape Honey Way, Gateford, offers stylish and spacious accommodation across three floors. Thoughtfully designed and well maintained, it’s the perfect home for families or anyone looking for modern living with plenty of flexibility.
The ground floor features a welcoming hallway with a handy WC and storage cupboard/utility area, leading through to a bright and airy open-plan kitchen and living area. The modern kitchen is ideal for entertaining, with French doors opening out to the garden. Also on this level is a versatile fourth bedroom that is currently used as a home office, making it perfect for hybrid or remote working.
On the first floor, there’s a generous living room and a comfortable main bedroom with an adjoining en-suite shower room featuring a three-piece suite.
The second floor offers two further bedrooms and a stylish family bathroom, along with useful built-in storage in each of the bedrooms.
Outside, the property benefits from a driveway providing off-street parking for 2-3 vehicles. The rear garden is neatly maintained and includes a shed that will be staying, along with an outdoor tap. For added security and convenience, the home is fitted with a security light, floodlight, and a wired-in Ring doorbell, all of which will remain.
Practical touches continue inside with dual-zone heating, a partially boarded loft with ladder and light for additional storage, and a fitted alarm system that will also be staying. The property still benefits from its NHBC warranty, with five years remaining from the original ten-year cover that began in March 2020, as well as a boiler warranty with five years left.
Located in the popular and well-connected Gateford area, this modern home offers easy access to local amenities, schools, and transport links. It’s ready to move straight into and enjoy!
EPC Rating: B
Key Features
- Ideal Family Home
- Open Plan Living
- Modern Fitted Kitchen
- FOUR Bedrooms
- Built-In Storage
- Family Bathroom, En-Suite & Downstairs WC
- Generous Enclosed Rear Garden
- Private Driveway
- Sought After Location
- NHBC Warranty
Property Details
- Property type: House
- Property style: Semi Detached
- Price Per Sq Foot: £269
- Approx Sq Feet: 967 sqft
- Property Age Bracket: 2020s
- Council Tax Band: C
Rooms
Hallway
4.03m x 1.01m
First Floor Landing
2.63m x 1.05m
Second Floor Landing
1.79m x 0.91m
Floorplans
Outside Spaces
Parking Spaces
Location
Gateford is a sought-after area just North-West of Worksop, offering a peaceful, family-friendly setting with excellent local amenities. The location benefits from well-regarded schools, nearby shops, and easy access to Worksop town centre, Bassetlaw Hospital, and rail links at Shireoaks and Worksop stations. Surrounded by woodlands and green spaces, Gateford combines countryside charm with modern convenience and great transport connections to Sheffield, Doncaster, and the wider region.
Properties you may like
By Block & Brick
