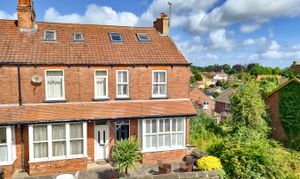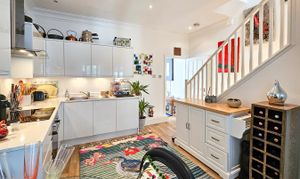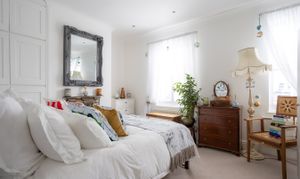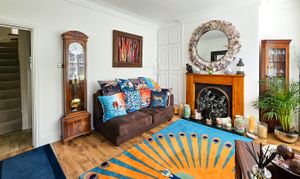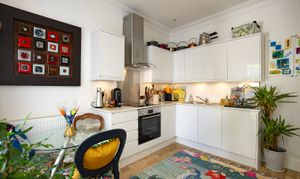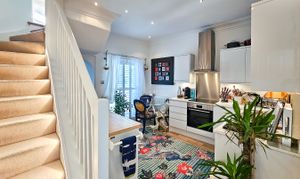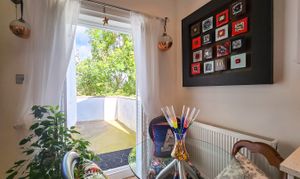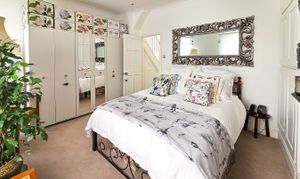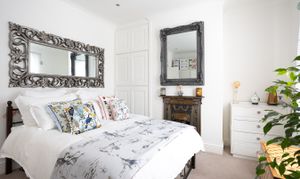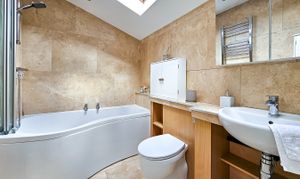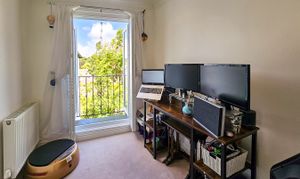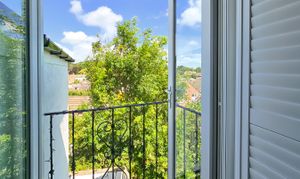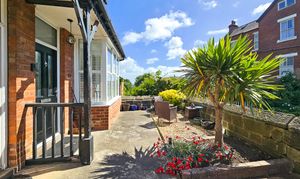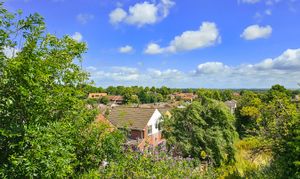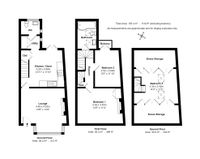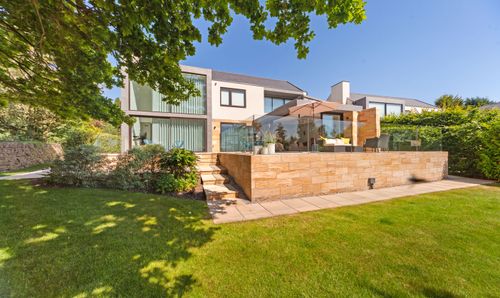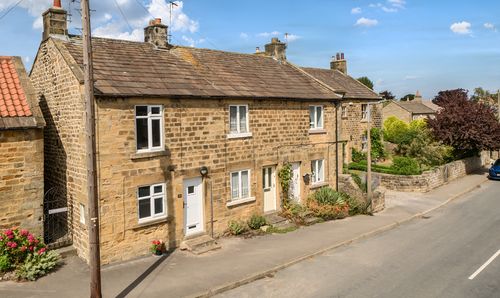2 Bedroom End of Terrace House, Prospect Terrace, Knaresborough, HG5
Prospect Terrace, Knaresborough, HG5
Description
This delightful two-bedroom end town house combines charm and character with well-proportioned and beautifully finished interiors. Positioned in an elevated spot within a tucked-away yet convenient and sought-after location, it is close to the town center and train station.
This property presents an excellent opportunity to own a characterful end town house in a highly desirable area.
The property features gas central heating and comprises an impressive bay-fronted lounge with a feature living flame gas fire. The stylish dining kitchen is equipped with matching wall and base units, integrated appliances, and a handy under-stairs storage cupboard. Double doors open to the rear terrace. An archway leads to a usefull utility, and a guest WC.
On the first floor, you'll find two double bedrooms, one with French doors opening to a Juliet balcony that offers pleasant elevated views over the rooftops. The modern, fully tiled house bathroom includes a shower over the bath.
A staircase leads to the second floor, where there is an attic which can be utilised as an additional multi funcional room.
Outside, the front of the property features a charming gravelled seating area, and there is another terrace at the rear of the property.
A parking permit has been purchased for a space in the private car park which is valid until 31st July 2025.
EPC Rating: D
Key Features
- SPACIOUS END TERRACE
- PRETTY GRAVELLED COURTYARD
- USEFUL ATTIC ROOM CURRENTLY USED AS A DOUBLE OCCASIONAL BEDROOM
- PRIVATE PARKING PERMIT WHICH HAS BEEN PAID FOR UNTIL JULY 2025
Property Details
- Property type: House
- Approx Sq Feet: 1,134 sqft
- Plot Sq Feet: 753 sqft
- Council Tax Band: C
- Tenure: Leasehold
- Lease Expiry: 16/07/3014
- Ground Rent: £0.00 per year
- Service Charge: £0.00 per year
Floorplans
Outside Spaces
Parking Spaces
Permit
Capacity: 2
Parking permit has been purchased for the private car park valid until end July 2025. Parking space towards the rear of the properties availble in agreement with the other residents. Local free parking also available in the town within a 5 min walk.
Location
The property is situated just a short walk from Knaresborough's historic market square where there is excellent shopping and recreational facilities. It is also well located for the primary and secondary schools and a short walk from the railway station which has mainline links to Leeds and York. The southern bypass is convenient and offers access to the principal commercial centres of North and West Yorkshire including Leeds, Bradford, Harrogate and York. The A1/M lies to the east of the town making areas for the commuter more accessible further afield.
Properties you may like
By Myrings Estate Agents
