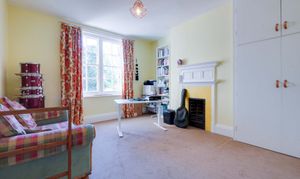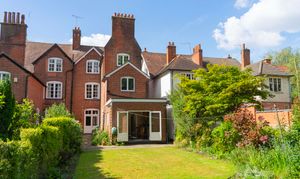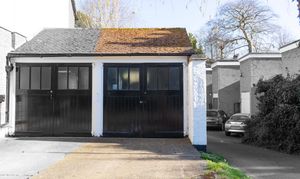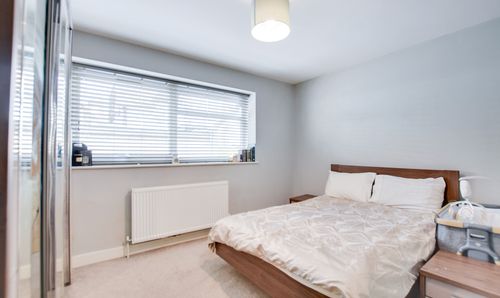6 Bedroom Semi Detached House, Morland Avenue, Stoneygate, Leicester
Morland Avenue, Stoneygate, Leicester

Knightsbridge Estate Agents - Clarendon Park
Knightsbridge Estate Agents, 72 Queens Road, Leicester
Description
Located on a tree-lined section of the desirable Morland Avenue is this traditional style semi-detached property having generous sized accommodation spread over three floors with the addition of a two room cellar. Further accommodation includes an entrance hall with ground floor WC, three reception rooms, a modern style fitted kitchen breakfast room alongside size double bedrooms all with period style fireplaces, family bathroom and separate WC. Parking is available via a driveway to the front with an additional driveway leading to a garage down the road. The property enjoys much of its original character with various period features as well as an established rear garden with a southerly aspect. A truly fabulous family home.
The property is well located for everyday amenities and services, including local public and private schooling together with nursery day-care, Leicester City Centre and the University of Leicester, Leicester Royal Infirmary and Leicester General Hospital. Within a short distance you'll find Victoria Park together with shopping parades in both Stoneygate and neighbouring Clarendon Park with their specialist shops, bars, boutiques and restaurants.
EPC Rating: E
Virtual Tour
https://my.matterport.com/show/?m=jz1k2rWhxe2Other Virtual Tours:
Key Features
- Gas Central Heating, Part Double Glazing
- Two Room Cellar
- Entrance Hall with Cloaks/WC
- Three Reception Rooms
- Kitchen Breakfast Room
- Six Bedrooms Over Two Further Floors
- Family Bathroom & Separate WC
- Driveway & Garage
- Established Rear Garden
Property Details
- Property type: House
- Price Per Sq Foot: £238
- Approx Sq Feet: 3,154 sqft
- Plot Sq Feet: 4,112 sqft
- Property Age Bracket: Edwardian (1901 - 1910)
- Council Tax Band: F
- Property Ipack: Key Facts for Buyers
Rooms
Entrance Hall
With ceiling coving, wooden floor, stairs to first floor, alarm panel, radiator.
View Entrance Hall PhotosGround Floor WC
2.06m x 1.32m
With window to the side elevation, wash hand basin, low-level WC, part wood panel wall, vinyl floor.
View Ground Floor WC PhotosCellar
Room One
7.92m x 1.85m
With lighting, access to room two.
Room Two
5.38m x 4.42m
With meters, lighting, radiator.
Sitting Room
5.79m x 4.37m
Measurements into bay window and recess. With part secondary double glazed bay window to the front elevation, ceiling cornice, ceiling rose, living flame effect gas fire with fire surround and hearth, two radiators.
View Sitting Room PhotosReception Room Two
4.37m x 3.96m
With French doors to the rear elevation, ceiling coving, living flame effect gas fire and hearth, wooden floor, radiator.
View Reception Room Two PhotosLobby
With door to the side elevation, laminate floor.
Reception Room Three
3.99m x 3.18m
With sash window to the side elevation, original storage cupboard, ceiling rose, traditional style radiator.
View Reception Room Three PhotosKitchen Breakfast Room
6.58m x 3.12m
With French doors to rear garden two windows to the side elevation, sink and drainer unit with a range of wall and base units with work surface over, gas cooker point, built-in dishwasher, built-in washing machine, tiled floor, traditional style radiator.
View Kitchen Breakfast Room PhotosFirst Floor Split Level Landing
With window to the side elevation, storage cupboard, traditional style radiator.
Bedroom One
6.10m x 5.82m
Measurements into bay window and recess. With part secondary double glazed bay window to the front elevation, traditional style fireplace with fire surround, three radiators.
View Bedroom One PhotosBedroom Two
4.37m x 3.99m
With window to the rear elevation, traditional style fireplace with fire surround, wardrobe, radiator.
View Bedroom Two PhotosBedroom Three
3.20m x 2.62m
With double glazed window to the rear elevation, traditional style fireplace, radiator.
View Bedroom Three PhotosBathroom
3.66m x 2.21m
With window to the side elevation, roll top bath, separate tiled shower cubicle, low-level WC, wash hand basin, traditional style fireplace, wood effect floor, traditional style radiator, further radiator with towel rail.
View Bathroom PhotosSeparate WC
1.32m x 0.97m
With window to the side elevation, high flush WC, wooden floor.
View Separate WC PhotosSecond Floor Landing
With two windows to the side elevation, loft access having pull down ladder leading to partly boarded loft with velux window, radiator.
View Second Floor Landing PhotosBedroom Four
6.10m x 4.27m
With window to the front and side elevations, traditional style fireplace and fire surround, two radiators.
View Bedroom Four PhotosBedroom Five
4.37m x 3.96m
With window to the rear elevation, traditional style fireplace with fire surround, radiator.
View Bedroom Five PhotosBedroom Six
5.18m x 3.20m
With double glazed window to the rear elevation, fitted wardrobes, built-in cupboard, traditional style fireplace, radiator.
View Bedroom Six PhotosFloorplans
Outside Spaces
Rear Garden
Attractive established rear garden with a southerly aspect, paved patio area, further paved area to the side, lawn, flowerbeds and shrubs, hedging and fencing to perimeter, outside lighting, gate to side access.
View PhotosParking Spaces
Driveway
Capacity: 1
Garage
Capacity: 1
Further driveway leading to a single garage to the right hand side as you look at the house, the second of the garages on the right hand side, with fold open doors to the front elevation.
View PhotosLocation
Properties you may like
By Knightsbridge Estate Agents - Clarendon Park




























































































