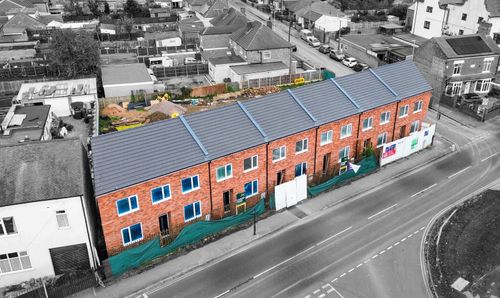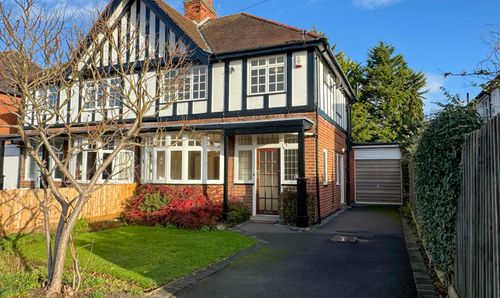6 Bedroom Semi Detached House, Stoughton Drive North, Evington Bordering Stoneygate, Leicester
Stoughton Drive North, Evington Bordering Stoneygate, Leicester

Knightsbridge Estate Agents - Clarendon Park
Knightsbridge Estate Agents, 72 Queens Road, Leicester
Description
As an agent, we feel that this is a wonderful opportunity to purchase an extended and spacious three storey semi-detached home situated on a reasonably sized plot located on Stoughton Drive North within Evington bordering to Stoneygate. The accommodation is split across three floors to include three reception rooms, two kitchens, six bedrooms and five en-suites. Placed within the grounds is an annexe providing two self contained apartments. A further benefit to the property is a generous rear garden with two patio seating areas and lawn presenting an ideal environment for relaxing or socialising with friends . Planning permission is granted for an extension within the gardens. Parking is available via off road parking for up to ten vehicles. Knightsbridge Estate Agent conclude that this home truly is an excellent home for a larger than average family looking to settle within this suburb. To discover more or book a viewing, please call our office.
EPC Rating: D
Virtual Tour
https://my.matterport.com/show/?m=kNpHAeSf2JpOther Virtual Tours:
Key Features
- Extended Semi-Detached Property
- Three Reception Rooms
- Two Kitchen Areas
- Six Bedrooms
- Five En-Suites
- Good Size Rear Garden
- Separate Annexe Providing Two Self Contained Apartments
- Close to Amenities and Services
Property Details
- Property type: House
- Property style: Semi Detached
- Price Per Sq Foot: £252
- Approx Sq Feet: 2,960 sqft
- Plot Sq Feet: 15,005 sqft
- Property Age Bracket: 1910 - 1940
- Council Tax Band: G
Rooms
Entrance Hall
Via a solid wooden door, uPVC double glazed window, wood effect floor, under stairs storage, ceiling coving, dado rail, stairs to first floor, radiator.
View Entrance Hall PhotosReception Room One
6.65m x 5.31m
Measurement into bay window. With uPVC double glazed bay window to the rear elevation, uPVC double glazed window to the side elevation, oak floor, ceiling coving, dado rail, two ceilign roses, living flame gas fire with marble surround and hearth, TV point, radiator.
View Reception Room One PhotosReception Room Two
4.60m x 4.22m
With uPVC double glazed window to the front elevation, timber beams, ceiling coving, ceiling rose, wood burning fire with surround and hearth, wood effect floor, dado rail, TV point, door leading to:
View Reception Room Two PhotosUtility Area
1.60m x 1.22m
With double glazed window to the side elevation, work surface, plumbing for washing machine, space for tumble dryer, tiled floor, ceiling coving, door leading to:
Ground Floor WC
With uPVC double glazed window to the side elevation, low-level WC, bidet, wash hand basin, ceiling coving, tiled floor, tiled walls, radiator.
Dining Room
5.79m x 4.62m
With double glazed windows to the side and rear elevations, ceiling coving, wood effect floor, spotlights, fireplace with surround and hearth, TV point, ceiling coving, dado rail, radiator, archway leading to:
View Dining Room PhotosFitted Kitchen
4.65m x 4.14m
With uPVC double glazed windows to the side elevations, ceramic tiled floor, a range of oak wall and base units with solid granite work surface over, breakfast island with solid granite work surface, double stainless steel sink and mixer tap, integrated double oven, integrated micro oven, freestanding five ring gas hob and oven (available under separate negotiation if required), filter hood over, stainless steel splash back, space for fridge freezer, part tiled walls, ceiling coving, spotlights, radiator.
View Fitted Kitchen PhotosLobby
With access to the front and rear, tiled floor, storage.
First Floor Landing
With double glazed windows to the front, side and rear elevations, ceiling coving, dado rails, spotlights, radiator.
View First Floor Landing PhotosBedroom One
4.60m x 3.73m
With double glazed windows to the rear and side elevations, ceiling coving, electric fire with surround and hearth, radiator.
View Bedroom One PhotosEn-Suite
1.93m x 1.07m
With uPVC double glazed window to the side elevation, shower cubicle with shower, low-level WC, wash hand basin with storage below, tiled walls, tiled floor, radiator.
View En-Suite PhotosBedroom Two
5.23m x 3.07m
Measurement narrowing to 8'9" x 9'. With double glazed windows to the side and rear elevations, ceiling coving, radiator.
View Bedroom Two PhotosEn-Suite
2.46m x 2.26m
With uPVC double glazed window to the side elevation, bath with shower over and shower screen, wash hand basin with storage below, tiled walls, built-in cupboard, ladder style towel rail/radiator.
View En-Suite PhotosBedroom Three
With double glazed window to the rear elevation, radiator.
Inner Landing
With access to:
Bedroom Four
4.27m x 2.34m
With double glazed French doors to the side elevation, radiator.
View Bedroom Four PhotosDressing Room/Study
2.79m x 1.88m
With double glazed window to the side elevation, radiator.
En-Suite Shower Room
1.78m x 1.68m
With uPVC double glazed window to the side elevation, shower cubicle with shower, low-level WC, wash hand basin, part tiled walls, tiled floor, radiator.
View En-Suite Shower Room PhotosKitchen Two
2.77m x 2.13m
With uPVC double glazed window to the side elevation, a range of wall and base units with work surface over, stainless steel sink, drainer and mixer tap, space for electric cooker, extractor hood, space for fridge, part tiled walls, radiator.
View Kitchen Two PhotosSeparate WC
With double glazed window to the side elevation, low-level WC, wash hand basin, part tiled walls, radiator.
Second Floor Landing
With access to the following rooms:
Bedroom Five
4.70m x 4.27m
With double glazed window to the front elevation, radiator.
View Bedroom Five PhotosEn-Suite
2.03m x 1.42m
With double glazed window to the side elevation, shower cubicle with shower, low-level WC, wash hand part tiled walls, tiled floor, radiator.
View En-Suite PhotosBedroom Six
4.65m x 3.73m
With double glazed window to the side elevation, TV point, radiator.
View Bedroom Six PhotosEn-Suite
2.44m x 1.17m
With double glazed window to the side elevation, shower cubicle with shower, low-level WC, wash hand basin, part tiled walls, tiled floor, radiator.
Annexe
Apartment One
Bedroom/Living Room
4.98m x 3.66m
With double glazed window to the front elevation, double glazed door, wood effect floor, radiator.
Kitchenette
2.21m x 1.88m
With double glazed window to the side elevation, tiled floor, a range of oak wall and base units with work surfaces over, stainless steel sink, drainer and mixer tap, part tiled walls, plumbing for washing machine, radiator.
Shower Room
2.21m x 1.27m
With shower cubicle with shower, low-level WC, wash hand basin, tiled walls, radiator.
Apartment Two
Living Dining Kitchen
6.25m x 2.18m
Irregular shape. With skylight window, double glazed window to the front elevation, ceramic tiled floor, a range of wall and base units with work surfaces over, stainless steel sink, drainer and mixer tap, part tiled walls, space for cooker, space for fridge freezer, radiator.
Bedroom
3.78m x 3.35m
Irregular shape. With uPVC double glazed window to the side elevation, wood effect floor, ceiling coving, radiator.
Shower Room
2.08m x 1.88m
Irregular shape. With uPVC double glazed window to the side elevation, shower cubicle with shower, low-level WC, wash hand basin, tiled walls, built-in cupboard with plumbing for washing machine, ladder style towel rail/radiator.
Floorplans
Outside Spaces
Rear Garden
With paved patio area, steps down to lower patio area, lawn, shrubs and trees.
View PhotosParking Spaces
Driveway
Capacity: 10
Providing off road parking.
Location
The property is well located for everyday local amenities and services, including local public and private schooling with Madani Muslim Secondary School situated on Evington Valley Road, and Masjid Umar Mosque and Islamic Centre both within minutes’ walk of the property. Everyday amenities can be found along Evington Road, Leicester City Centre and neighbouring Stoneygate and Clarendon Park. Leicester University, Leicester Royal Infirmary and Leicester General Hospital are also easily accessible.
Properties you may like
By Knightsbridge Estate Agents - Clarendon Park






































































