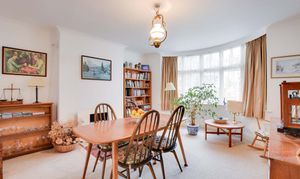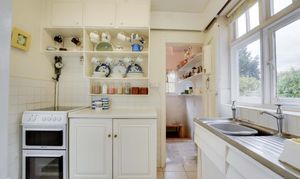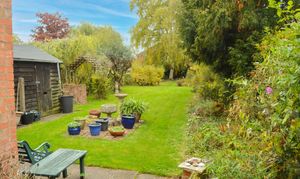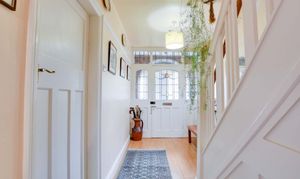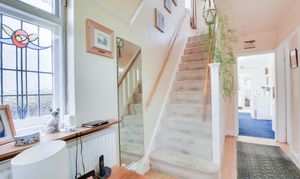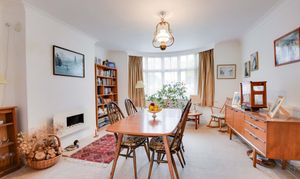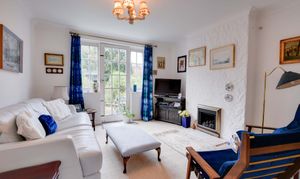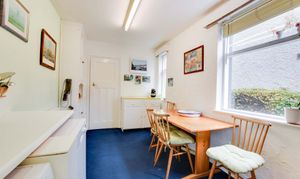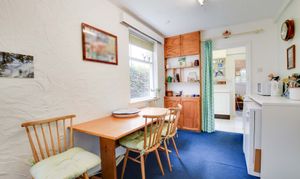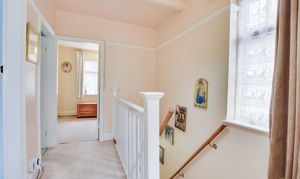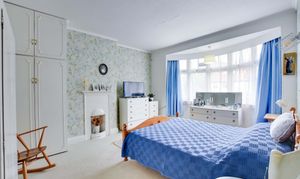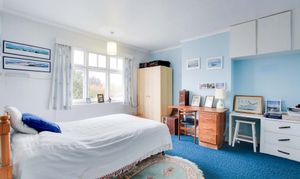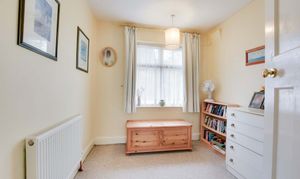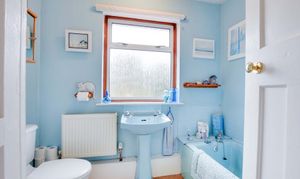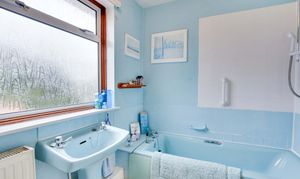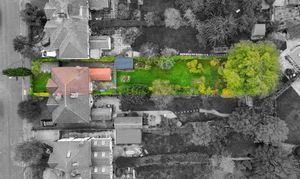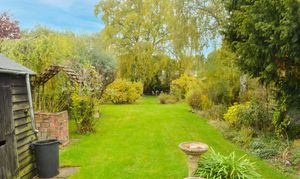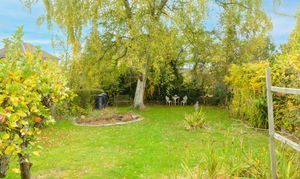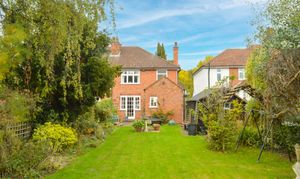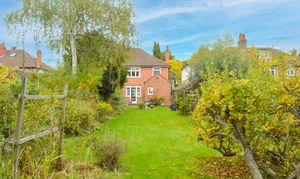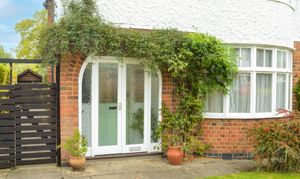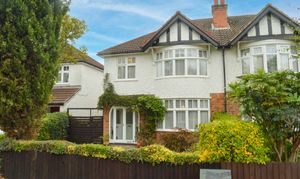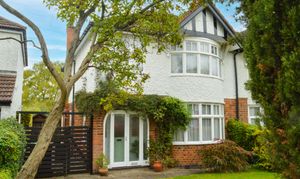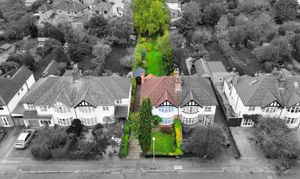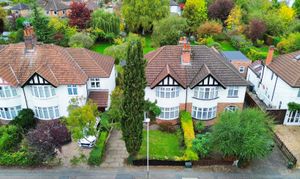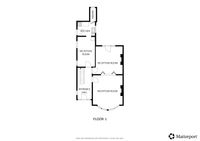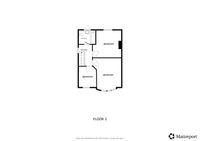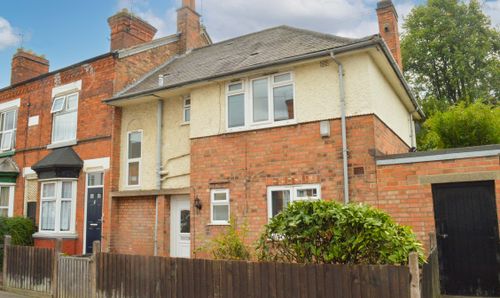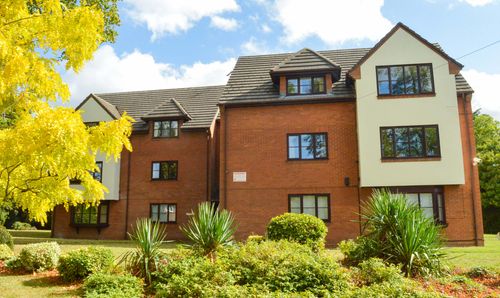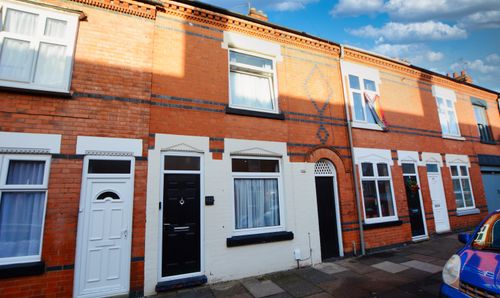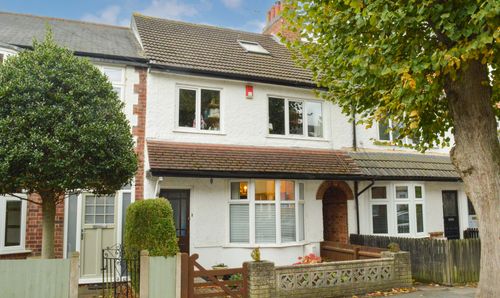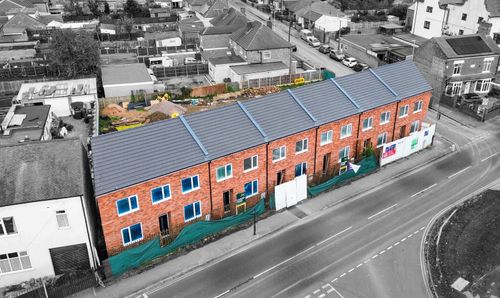3 Bedroom Semi Detached House, Shanklin Avenue, South Knighton, Leicester
Shanklin Avenue, South Knighton, Leicester

Knightsbridge Estate Agents - Clarendon Park
Knightsbridge Estate Agents, 72 Queens Road, Leicester
Description
A traditional bay-fronted semi-detached property, ideally positioned within a cul-de-sac and offering easy access to Knighton Park.
The home occupies a generous plot with an established, larger-than-average rear garden, providing excellent potential for extension to the rear (subject to the necessary planning permissions).
Available with no upward chain, the accommodation includes an entrance porch leading to a welcoming entrance hall, three reception rooms, and a kitchen. To the first floor are three double bedrooms and a family bathroom.
This delightful property presents an ideal opportunity for families seeking a home with scope to enhance and personalise, set within a highly regarded residential location.
The property is well located for everyday amenities and services, including local public and private schooling including Overdale Infant and Junior Schools and nursery day-care, Leicester City Centre and the University of Leicester, Leicester Royal Infirmary and Leicester General Hospital. The property is located close to Knighton Park and Queens Road shopping parade in neighbouring Clarendon Park with its specialist shops, bars, boutiques and restaurants.
EPC Rating: D
Virtual Tour
https://my.matterport.com/show/?m=y7kjuCWYPeaOther Virtual Tours:
Key Features
- Gas Central Heating, Part Secondary Double Glazing
- Entrance Porch, Entrance Hall
- Three Reception Rooms
- Kitchen
- First Floor with Three Double Bedrooms
- Bathroom
- Front Garden, Established Good Size Rear Garden
Property Details
- Property type: House
- Property style: Semi Detached
- Price Per Sq Foot: £372
- Approx Sq Feet: 1,141 sqft
- Plot Sq Feet: 6,168 sqft
- Property Age Bracket: 1910 - 1940
- Council Tax Band: D
- Property Ipack: Key Facts for Buyers
Rooms
Entrance Porch
With internal door to entrance hall.
Entrance Hall
With secondary double glazed part leaded window to the side elevation, original part leaded stain glazed door to the front elevation, stairs to first floor with under stairs storage cupboard, laminate floor, radiator.
View Entrance Hall PhotosReception Room One
4.40m x 4.13m
With double glazed bay window to the front elevation, electric fire, radiator, fold open doors leading to reception room two.
View Reception Room One PhotosReception Room Two
4.12m x 3.83m
Measurement narrowing to 3.67 m. With door and windows to the rear elevation, gas fire, laminate floor, TV point, radiator.
View Reception Room Two PhotosReception Room Three
4.00m x 2.41m
With two secondary double glazed windows to the side elevation, original storage cupboard, plumbing for washing machine, plumbing for dishwasher, storage cupboards, radiator.
View Reception Room Three PhotosKitchen
2.42m x 1.81m
With door to the side elevation, secondary double glazed window to the side elevation, stainless steel sink and drainer unit with base units and work surface over, built-in shelving, electric cooker point, tiled floor, radiator, pantry with built-in shelving and window to the rear elevation.
View Kitchen PhotosFirst Floor Landing
With secondary double glazed window to the side elevation.
View First Floor Landing PhotosBedroom One
4.68m x 3.64m
With bay window to the front elevation, original style fireplace, built-in wardrobe, radiator.
View Bedroom One PhotosBedroom Two
4.15m x 3.85m
With secondary double glazed window to the rear elevation, radiator.
View Bedroom Two PhotosBedroom Three
2.80m x 2.50m
With secondary double glazed window to the front elevation, radiator.
View Bedroom Three PhotosBathroom
2.46m x 1.92m
With double glazed window to the rear elevation, bath with electric shower over, pedestal wash hand basin, low-level WC, loft access, cupboard housing boiler, radiator.
View Bathroom PhotosFloorplans
Outside Spaces
Front Garden
An established front garden with mature flowerbeds, shrubs and trees, lawn, driveway providing off road parking, gate to side access.
View PhotosRear Garden
With paved patio areas to the rear and side, lawn, flowerbeds, shrubs and trees, wooden storage shed, further lawn to the rear with mature Silver Birch tree and fruit trees, outside store, outside WC.
View PhotosParking Spaces
Driveway
Capacity: 1
Please note that parking is subject to vehicle size. Prospective purchasers should ensure the dimensions are suitable for their vehicle before relying on it for parking purposes.
Location
Properties you may like
By Knightsbridge Estate Agents - Clarendon Park

