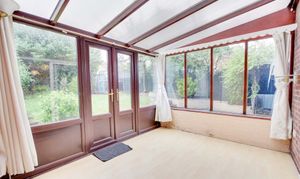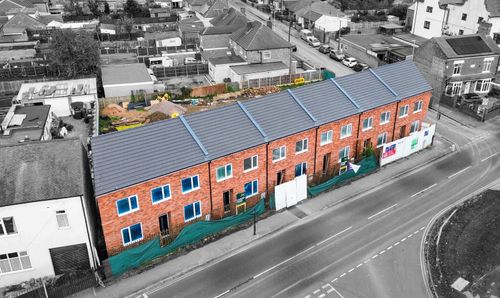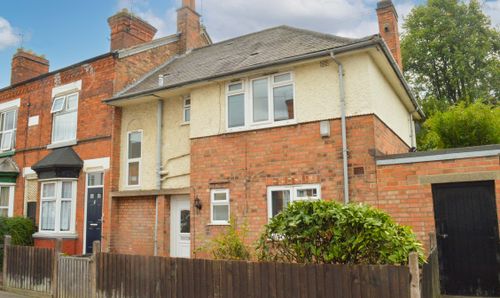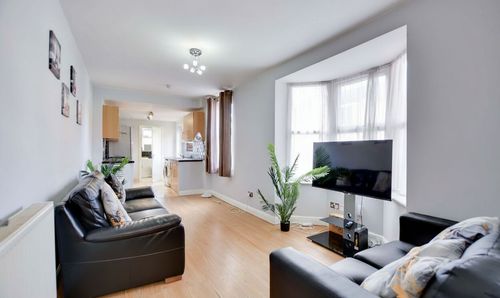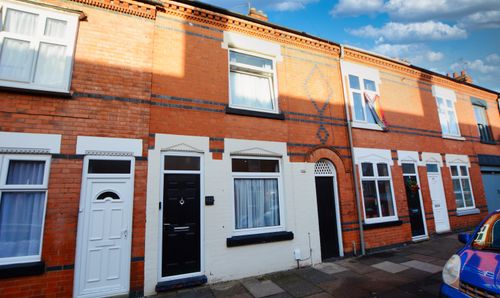3 Bedroom Link Detached House, Birkenshaw Road, Off Groby Road, Leicester
Birkenshaw Road, Off Groby Road, Leicester

Knightsbridge Estate Agents - Clarendon Park
Knightsbridge Estate Agents, 72 Queens Road, Leicester
Description
An opportunity for you and your family to create your next home. Located just Off Groby Road is this chain free three bedroom link-detached home that benefits from a corner plot. Parking is available via a driveway providing off road parking and a garage. Accommodation includes an entrance hall, lounge, dining room, kitchen, conservatory, three first floor bedrooms and a shower room. For further information, please contact our office.
The area of Leicester offers residents convenient access to a range of essential amenities and services. The locality benefits from proximity to Glenfield Hospital, providing excellent healthcare facilities nearby. The area is well-served by public transport connections, making it easy to access Leicester city centre and surrounding areas. The broader LE3 district provides access to various sports and leisure facilities, educational institutions, and shopping options, while maintaining good transport links throughout Leicester.
EPC Rating: D
Virtual Tour
https://my.matterport.com/show/?m=98zcMQToKKqOther Virtual Tours:
Key Features
- Corner Plot
- Gas Central Heating & Double Glazing
- Lounge, Dining Room
- Kitchen
- Conservatory
- Three Bedrooms
- Shower Room
- Driveway & Garage
- Rear Garden
Property Details
- Property type: House
- Property style: Link Detached
- Price Per Sq Foot: £332
- Approx Sq Feet: 904 sqft
- Plot Sq Feet: 2,863 sqft
- Property Age Bracket: 1970 - 1990
- Council Tax Band: B
- Property Ipack: Key Facts for Buyers
Rooms
Entrance Porch
With double glazed windows to the front and side elevation, double glazed front door, carpet floor.
Entrance Hall
With double glazed window and door to the front elevation, stairs to first floor, under stairs storage cupboard, laminate floor, radiator.
View Entrance Hall PhotosKitchen
3.94m x 2.82m
With double glazed bay window to the front elevation, bi-folding doors to dining room, wall and base units with work surface over, part tiled walls, laminate floor, plumbing for washing machine, one and a half bowl sink and drainer, cooker point, extractor fan, space for fridge freezer, cupboard housing gas boiler.
View Kitchen PhotosDining Room
2.72m x 2.72m
With double glazed window to the side elevation, double glazed door to the rear garden, laminate floor.
View Dining Room PhotosLounge
4.85m x 3.28m
With double glazed window to the rear elevation, double glazed sliding patio doors to the side elevation, fireplace (capped off), surround and hearth, carpet floor, radiator.
View Lounge PhotosConservatory
3.10m x 2.72m
A double glazed conservatory with doors to rear garden, laminate floor.
View Conservatory PhotosFirst Floor Landing
With carpet floor, loft access, airing cupboard.
Bedroom One
3.40m x 2.79m
With double glazed window to the front elevation, built-in wardrobes, carpet floor, radiator.
View Bedroom One PhotosBedroom Two
3.28m x 2.82m
With double glazed window to the rear elevation, carpet floor, radiator.
View Bedroom Two PhotosBedroom Three
2.29m x 1.93m
With double glazed window to the rear elevation, laminate floor, radiator.
View Bedroom Three PhotosShower Room
1.93m x 1.68m
With double glazed window to the front elevation, wash hand basin with storage under and drawers, low-level WC, shower cubicle, vinyl floor, radiator.
View Shower Room PhotosFloorplans
Outside Spaces
Rear Garden
With paved patio area, steps, lawn, flowerbeds and shrubs, further patio area, greenhouse, shed, fencing to perimeter, rear access to the garage.
View PhotosParking Spaces
Driveway
Capacity: 1
Garage
Capacity: 1
10.36m x 2.13m. Please note that parking within the garage is subject to vehicle size. Prospective tenants should ensure the dimensions are suitable for their vehicle before relying on it for parking purposes.
Location
Properties you may like
By Knightsbridge Estate Agents - Clarendon Park


