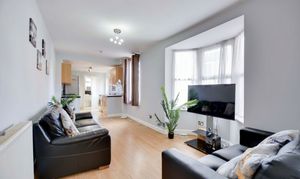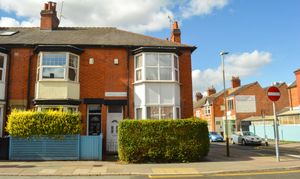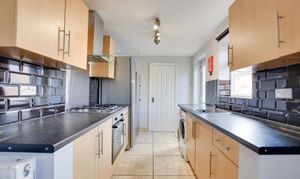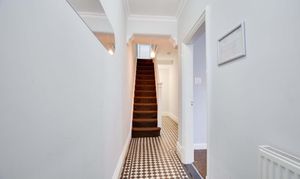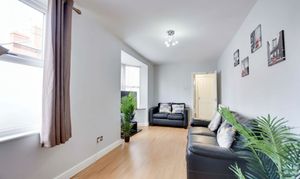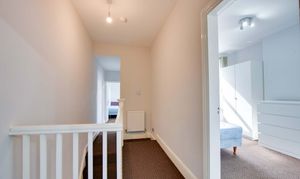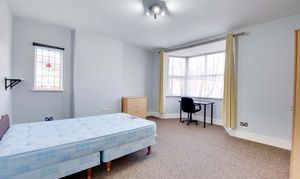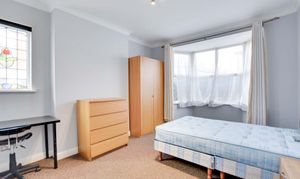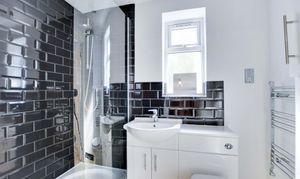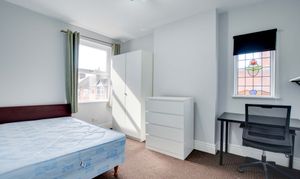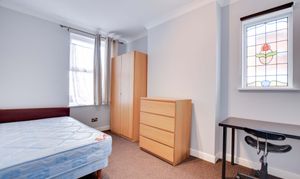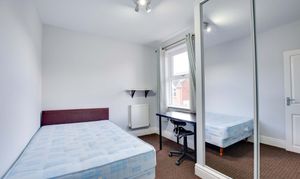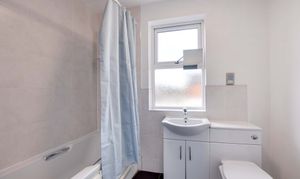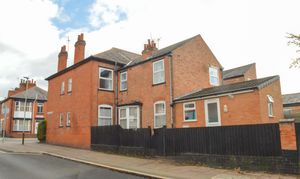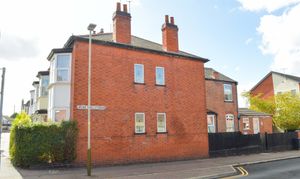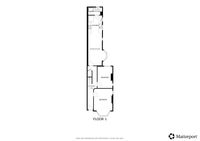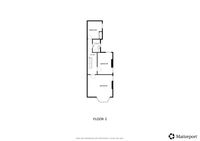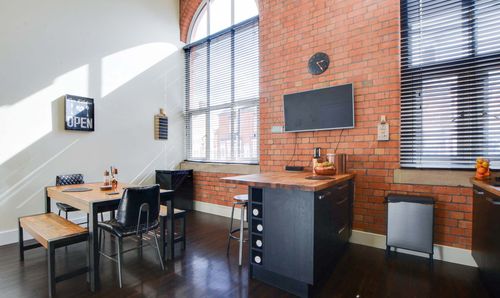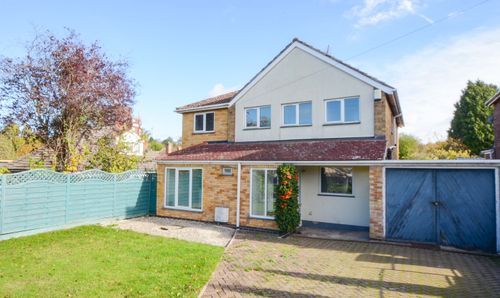5 Bedroom End of Terrace House, Landseer Road, Clarendon Park, Leicester
Landseer Road, Clarendon Park, Leicester

Knightsbridge Estate Agents - Clarendon Park
Knightsbridge Estate Agents, 72 Queens Road, Leicester
Description
This period bay fronted end terrace has been extended to provide a five bedroom HMO student investment opportunity with tenants in situ for the 2026/2027 academic year. The lease generates a yearly income of £26,125. This HMO represents a good opportunity within the local rental market. Retaining some original features with a blend of modern touches including a lounge and ground floor shower room, five double bedrooms, including two ground floor bedrooms and a first floor family bathroom. Outside enjoys a front forecourt and a rear courtyard garden.
Permit Parking Zones
The property is within a controlled parking zone. Buyers and tenants should make their own enquiries with the local council regarding permit availability and associated costs.
The property is well located for everyday amenities and services, including local public and private schooling together with nursery day-care, Leicester City Centre and the University of Leicester, Leicester Royal Infirmary and Leicester General Hospital. Victoria Park and Queens Road shopping parade with its specialist shops, bars, boutiques and restaurants are also within close proximity.
Article 4
This property falls within an Article 4 direction area. Prospective purchasers are strongly advised to consult the relevant local authority to confirm any obligations regarding planning permissions or licensing requirements prior to purchase.
EPC Rating: D
Virtual Tour
https://my.matterport.com/show/?m=j2smfZwvmnDOther Virtual Tours:
Key Features
- Ideal Investment Opportunity
- Five Bedroom HMO Student Property
- Gas Central Heating, Double Glazing
- Sitting Room
- Two Ground Floor Bedrooms & Three First Floor Bedrooms
- Ground Floor Shower Room
- First Floor Bathroom
- Front Forecourt, Rear Courtyard Garden
Property Details
- Property type: House
- Property style: End of Terrace
- Price Per Sq Foot: £308
- Approx Sq Feet: 1,216 sqft
- Plot Sq Feet: 1,313 sqft
- Property Age Bracket: 1940 - 1960
- Council Tax Band: C
- Property Ipack: Key Facts for Buyers
Rooms
Entrance Hall
With tiled mosaic floor, stairs to first floor, under stairs storage cupboard, radiator.
View Entrance Hall PhotosBedroom One
4.87m x 3.49m
Measurement into bay window. With a period style double glazed bay window to the front elevation, double glazed stain glazed window to the side elevation, radiator.
View Bedroom One PhotosBedroom Two
4.04m x 2.82m
With double glazed window to the rear elevation, double glazed stain glazed window to the side elevation, radiator.
View Bedroom Two PhotosSitting Room
5.74m x 3.22m
With double glazed bay window to the side elevation, further double glazed window to the side elevation, laminate floor, two radiators, open aspect leading to the kitchen.
View Sitting Room PhotosKitchen
3.36m x 2.21m
With double glazed door and window to the side elevation, sink and drainer unit with a range of wall and base units with work surface over, built-in oven and gas hob with chimney hood over, tiled floor, part tiled walls.
View Kitchen PhotosShower Room
2.22m x 1.36m
With double glazed window to the side rear elevation, shower cubicle, wash hand basin, low-level WC, tiled floor, part tiled walls, cupboard housing boiler, extractor fan, heated towel rail.
View Shower Room PhotosBedroom Three
4.88m x 4.61m
With double glazed bay window to the front elevation, double glazed stain glazed window to the side elevation, radiator.
View Bedroom Three PhotosBedroom Four
4.03m x 2.79m
With double glazed window to the rear elevation, double glazed stain glazed window to the side elevation, radiator.
View Bedroom Four PhotosBedroom Five
3.21m x 2.55m
With double glazed window to the side elevation, fitted mirrored wardrobe, radiator.
View Bedroom Five PhotosBathroom
2.42m x 1.67m
With double glazed window to the side elevation, bath with electric shower over, wash hand basin with storage below, low-level WC, extractor fan, part tiled walls, tiled floor, heated chrome towel rail.
View Bathroom PhotosFloorplans
Outside Spaces
Rear Garden
Rear courtyard garden.
Parking Spaces
On street
Capacity: N/A
Permit Parking Zones The property is within a controlled parking zone. Buyers and tenants should make their own enquiries with the local council regarding permit availability and associated costs.
Location
The property is well located for everyday amenities and services, including local public and private schooling together with nursery day-care, Leicester City Centre and the University of Leicester, Leicester Royal Infirmary and Leicester General Hospital. Victoria Park and Queens Road shopping parade with its specialist shops, bars, boutiques and restaurants are also within close proximity.
Properties you may like
By Knightsbridge Estate Agents - Clarendon Park
