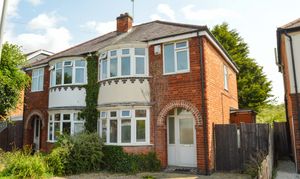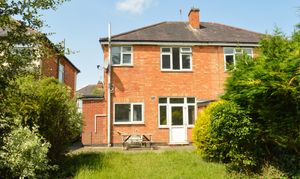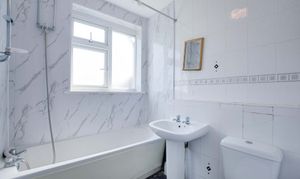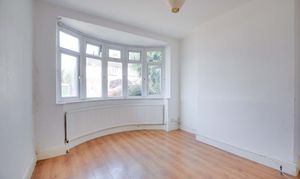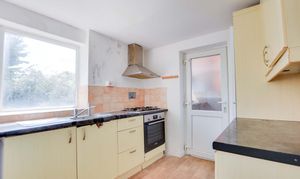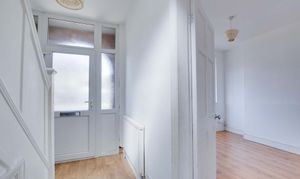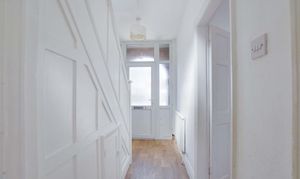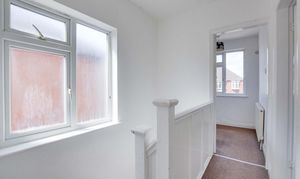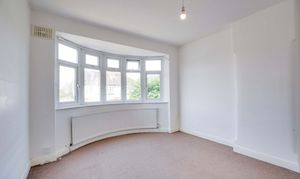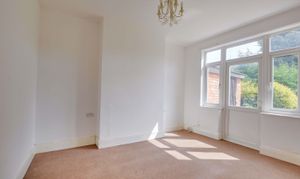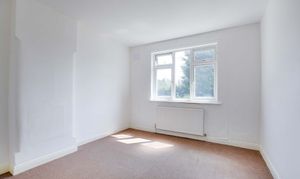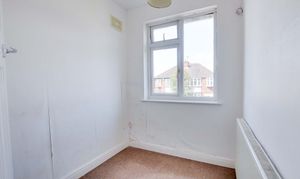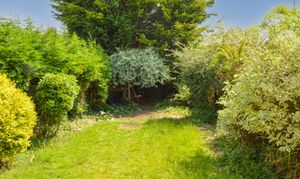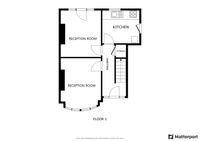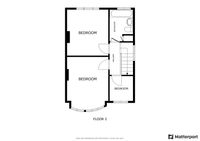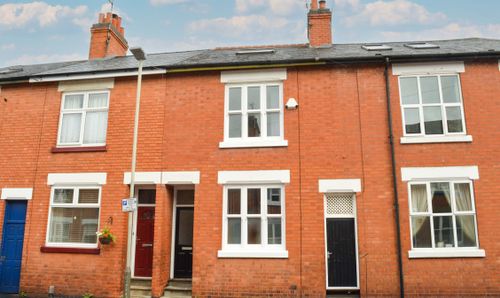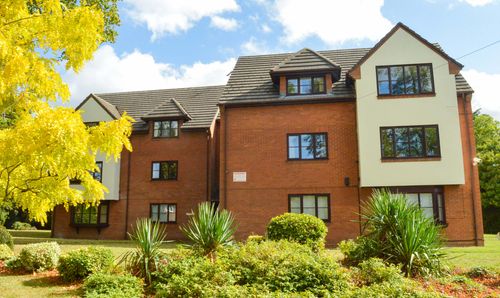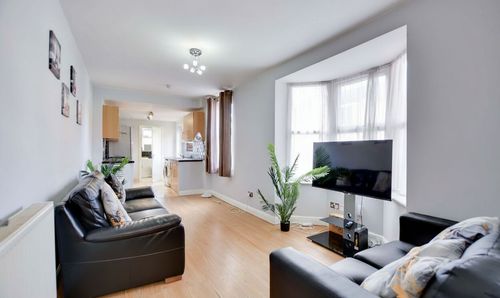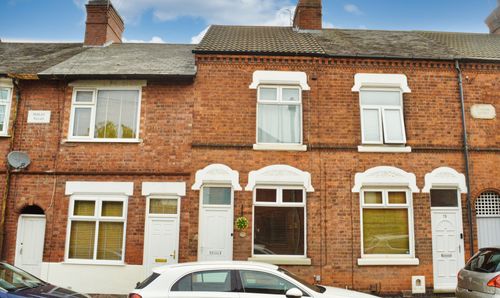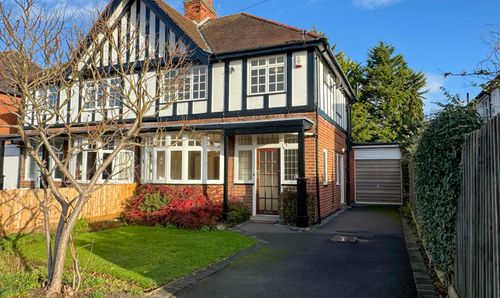3 Bedroom Semi Detached House, Northfold Road, Knighton, Leicester
Northfold Road, Knighton, Leicester

Knightsbridge Estate Agents - Clarendon Park
Knightsbridge Estate Agents, 72 Queens Road, Leicester
Description
A traditional three bedroom semi-detached property available with No Upward Chain. The home has a mature established rear garden with scope for extension of the property, subject to relevant planning permissions. Ideally situated just around the corner from Overdale Primary School, the accommodation comprises of an entrance hall, two reception rooms, a kitchen, three bedrooms on the first floor and a family bathroom. Parking is available via a driveway providing off road parking.
The property is well located for everyday amenities and services, including local public and private schooling including Overdale Infant and Junior Schools and nursery day-care, Leicester City Centre and the University of Leicester, Leicester Royal Infirmary and Leicester General Hospital. The property is located close to Knighton Park and Queens Road shopping parade in neighbouring Clarendon Park with its specialist shops, bars, boutiques and restaurants.
EPC Rating: D
Virtual Tour
https://my.matterport.com/show/?m=h32cwxLhSE5Other Virtual Tours:
Key Features
- Available with No Upward Chain
- Gas Central Heating, Double Glazing
- Two Reception Rooms
- Kitchen
- Three Bedrooms
- Bathroom
- Low Maintenance Frontage & Established Rear Garden
- Driveway
Property Details
- Property type: House
- Property style: Semi Detached
- Price Per Sq Foot: £365
- Approx Sq Feet: 850 sqft
- Plot Sq Feet: 2,508 sqft
- Property Age Bracket: 1970 - 1990
- Council Tax Band: B
- Property Ipack: Key Facts for Buyers
Rooms
Entrance Hall
With stairs to first floor, under stairs storage meter cupboard, under stairs storage cupboard, vinyl floor, radiator.
View Entrance Hall PhotosReception Room One
4.06m x 3.23m
Measurements into bay window and recess. With double glazed bay window to the front elevation, laminate floor, radiator.
View Reception Room One PhotosReception Rom Two
3.61m x 3.23m
With double glazed door to rear garden, radiator.
Kitchen
2.79m x 2.54m
With double glazed window to the rear elevation, double glazed door to the side elevation, stainless steel sink and drainer unit with a range of wall and base units with work surface over, built-in oven and five ring gas hob, stainless steel chimney hood over, plumbing for washing machine, wood effect floor, part tiled walls, radiator.
View Kitchen PhotosFirst Floor Landing
With double glazed window to the side elevation.
View First Floor Landing PhotosBedroom One
4.06m x 3.25m
With double glazed bay window to the front elevation, radiator.
View Bedroom One PhotosBedroom Two
3.66m x 3.25m
With double glazed window to the rear elevation, radiator.
View Bedroom Two PhotosBedroom Three
1.98m x 1.83m
With double glazed window to the front elevation, radiator.
View Bedroom Three PhotosBathroom
2.54m x 1.78m
With double glazed window to the rear elevation, bath with shower over, pedestal wash hand basin, low-level WC, cupboard housing boiler, part tiled walls, vinyl floor, radiator.
View Bathroom PhotosFloorplans
Outside Spaces
Rear Garden
With paved patio area, lawn, fencing to perimeter, flowerbeds and shrubs, mature trees to rear., outside store.
View PhotosParking Spaces
Driveway
Capacity: 1
On street
Capacity: N/A
Permit Parking Zones The property is within a controlled parking zone. Buyers and tenants should make their own enquiries with the local council regarding permit availability and associated costs.
Location
Properties you may like
By Knightsbridge Estate Agents - Clarendon Park
