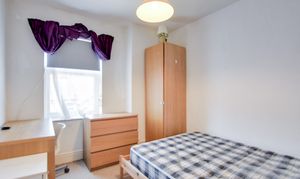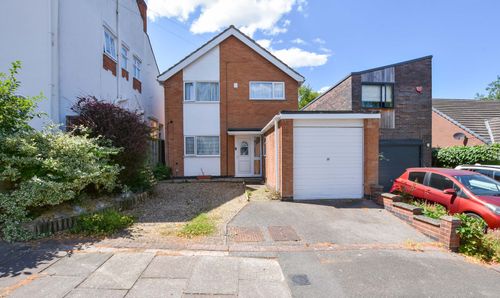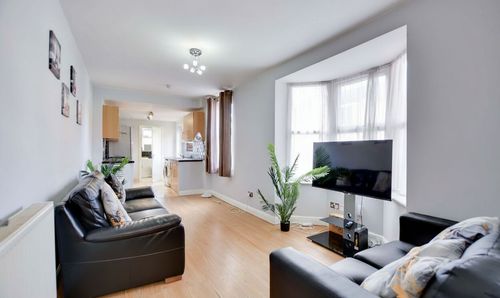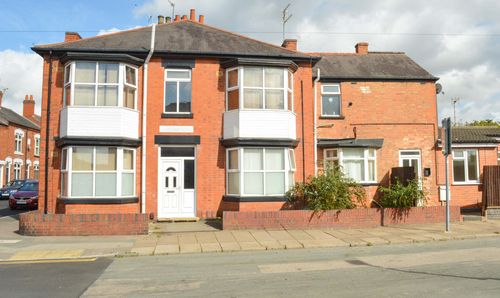3 Bedroom Terraced House, College Avenue, Off London Road, Leicester
College Avenue, Off London Road, Leicester

Knightsbridge Estate Agents - Clarendon Park
Knightsbridge Estate Agents, 72 Queens Road, Leicester
Description
This attractive bay fronted period mid terrace property is accessed via a charming cobbled walkway and retains many of its original period features. The well-proportioned accommodation comprises an entrance hall, two separate reception rooms, and a kitchen breakfast room. The first floor provides three double bedrooms and a family bathroom. The property is available with No Upward Chain and benefits from a front forecourt and an enclosed rear courtyard garden.
The property is located for everyday amenities and services including local public and private schooling together with nursery day-care, Leicester City Centre and University of Leicester, Leicester Royal Infirmary and Leicester General Hospital, and is within close proximity of Victoria Park, Leicester City Centre and Queens Road shopping parade with its specialist shops, bars, boutiques and restaurants. London Road train station is also within reach.
EPC Rating: D
Virtual Tour
https://my.matterport.com/show/?m=ArqnCEDBsBMOther Virtual Tours:
Key Features
- Gas Central Heating, Majority Double Glazing
- Two Reception Rooms
- Kitchen Breakfast Room
- Three Double Bedrooms
- Family Bathroom
- Front Forecourt & Rear Courtyard Garden
Property Details
- Property type: House
- Property style: Terraced
- Price Per Sq Foot: £228
- Approx Sq Feet: 1,098 sqft
- Plot Sq Feet: 1,184 sqft
- Property Age Bracket: Victorian (1830 - 1901)
- Council Tax Band: B
- Property Ipack: Key Facts for Buyers
Rooms
Reception Room One
4.27m x 3.23m
With double glazed bay window to the front elevation, ceiling cornice, meter cupboard, laminate floor, radiator.
View Reception Room One PhotosReception Room Two
3.84m x 3.23m
With double glazed window to the rear elevation, under stairs storage cupboard, radiator.
View Reception Room Two PhotosKitchen Breakfast Room
5.49m x 2.74m
With double glazed windows to the rear and side elevations, door to the side elevation, twin ceramic sink, a range of wall and base units with work surface over, built-in oven and electric hob with filter hood over, wall mounted boiler, plumbing for washing machine, radiator.
View Kitchen Breakfast Room PhotosBedroom One
4.27m x 3.86m
With two double glazed windows to the front elevation, built-in cupboard, radiator.
View Bedroom One PhotosBedroom Two
3.30m x 3.07m
With double glazed window to the rear elevation, radiator.
View Bedroom Two PhotosBedroom Three
3.05m x 2.74m
With double glazed window to the rear elevation, radiator.
View Bedroom Three PhotosBathroom
1.83m x 1.75m
With double glazed window to the side elevation, bath with electric shower over, pedestal wash hand basin, low-level WC, radiator.
View Bathroom PhotosFloorplans
Outside Spaces
Front Garden
Fenced and gated access to a paved front forecourt with mature shrubs and hedging.
View PhotosRear Garden
A courtyard style rear garden with outside store, storage shed, gate to rear access.
View PhotosParking Spaces
Permit
Capacity: 1
Permit Parking Zones The property is within a controlled parking zone. Buyers and tenants should make their own enquiries with the local council regarding permit availability and associated costs.
Location
Properties you may like
By Knightsbridge Estate Agents - Clarendon Park




































