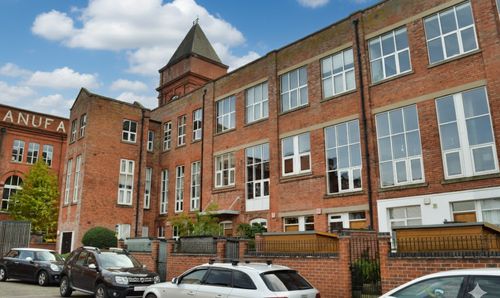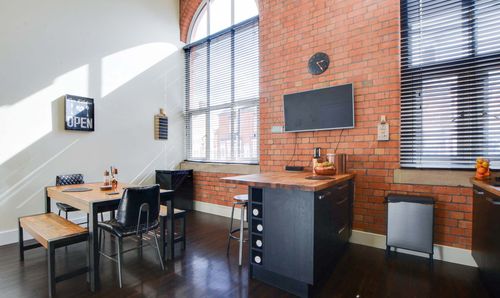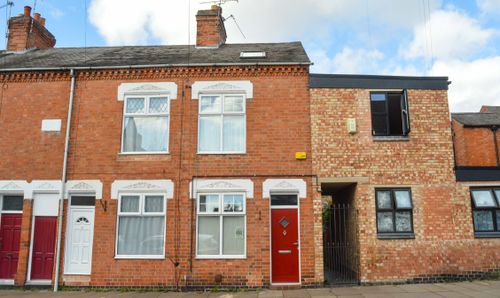3 Bedroom Flat, De Montfort Court, Stoneygate, Leicester
De Montfort Court, Stoneygate, Leicester

Knightsbridge Estate Agents - Clarendon Park
Knightsbridge Estate Agents, 72 Queens Road, Leicester
Description
Retaining some period features, this fourth floor flat is located within an attractive period property set within the suburb of Stoneygate. The property has split-level accommodation to include three bedrooms, bathroom, separate shower room, 18ft sitting room, fitted kitchen dining room with stunning views over Leicester. Ideal first time purchase or family home.
The property is well located for everyday amenities and services, including local public and private schooling together with nursery day-care, Leicester City Centre and the University of Leicester, Leicester Royal Infirmary and Leicester General Hospital. Within a short distance you'll find Victoria Park together with shopping parades in both Stoneygate and neighbouring Clarendon Park with their specialist shops, bars, boutiques and restaurants.
Agents Notes:
Internal photographs were taken prior to the tenancy and are for guidance purposes only.
EPC Rating: C
Virtual Tour
https://my.matterport.com/show/?m=TRc2FFnAHQcOther Virtual Tours:
Key Features
- Gas Central Heating, Secondary Double Glazing
- Split-Level Accommodation
- Bathroom & Shower Room
- Sitting Room
- Kitchen Dining Room with Built-in Appliances
- Communal Parking & Communal Grounds
Property Details
- Property type: Flat
- Price Per Sq Foot: £175
- Approx Sq Feet: 1,055 sqft
- Plot Sq Feet: 2,185 sqft
- Property Age Bracket: Victorian (1830 - 1901)
- Council Tax Band: A
- Property Ipack: Key Facts for Buyers
- Tenure: Leasehold
- Lease Expiry: 12/02/2162
- Ground Rent: £75.00 per year
- Service Charge: £125.00 per month
Rooms
Communal Entrance
With stairs to fourth floor.
Entrance Hall
With storage cupboard, stairs to first floor with secondary double glazed window to the side elevations, cupboard housing boiler, radiator.
View Entrance Hall PhotosBedroom Two
2.97m x 2.62m
With secondary double glazed window to the side elevation, eaves storage cupboard, clothes rail, radiator.
Bedroom Three
3.00m x 2.36m
Measurement into recess. With secondary double glazed window to the side elevation, eaves storage cupboard, clothes rail, radiator.
Bathroom/Utility Room
3.38m x 2.08m
With bath having mixer tap shower attachment, low-level WC, pedestal wash hand basin, cupboards with work surface over, plumbing for washing machine and space for a condensing tumble dryer, inset ceiling spotlights, extractor fan, vinyl floor, heated towel rail.
View Bathroom/Utility Room PhotosBedroom One
4.04m x 3.23m
Measurement plus wardrobe space. With secondary double glazed window to the rear elevation, sliding mirror door fitted wardrobes, radiator.
View Bedroom One PhotosShower Room
1.85m x 1.42m
With shower cubicle, wash hand basin, low-level WC, vinyl floor, heated towel rail.
View Shower Room PhotosSitting Room
5.72m x 3.91m
With secondary double glazed window to the rear elevation, TV point, two radiators.
View Sitting Room PhotosKitchen Dining Room
3.84m x 3.12m
The bay window which is part of the attractive Victorian turret offers elevated views to the south, east and west with four secondary double glazed windows to the front elevation, one and a half bowl stainless steel sink and drainer unit with a range of wall and base units with work surface over, built-in oven and electric hob, stainless steel chimney hood, built-in dishwasher, built-in fridge and freezer, inset ceiling spotlights, wood effect floor, two radiators.
View Kitchen Dining Room PhotosFloorplans
Outside Spaces
Communal Garden
Communal grounds. Please note that there are no communal garden/greenery areas.
Parking Spaces
Off street
Capacity: 2
Communal parking to the front on a first come first serve basis.
Location
Properties you may like
By Knightsbridge Estate Agents - Clarendon Park






































