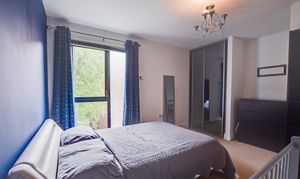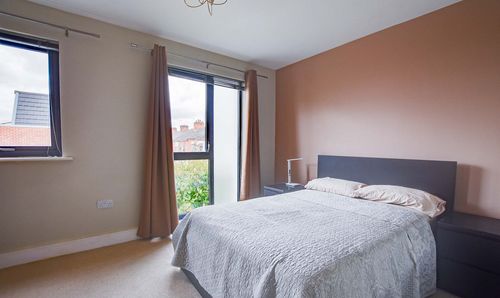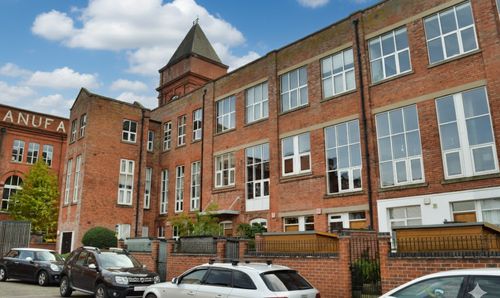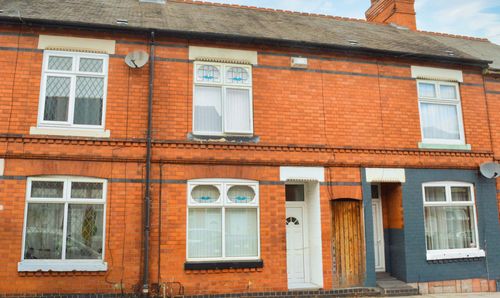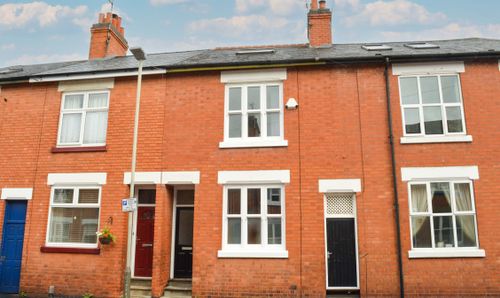2 Bedroom Town House, Wheatsheaf Way, Knighton Fields, Leicester
Wheatsheaf Way, Knighton Fields, Leicester

Knightsbridge Estate Agents - Clarendon Park
Knightsbridge Estate Agents, 72 Queens Road, Leicester
Description
A fantastic opportunity for those looking within the area to claim a beautiful home. Featuring a modern open plan kitchen dining room with built-in appliances leading to a a living room and ground floor WC. The first floor has two bedrooms and a bathroom. Parking is available via allocated parking. Outside has a small frontage and a rear garden. Searching for the perfect home then why not call out office to secure your viewing.
The property is well located for everyday amenities and services including renowned local, public and private schooling, nursery day-care, Leicester City Centre and the University of Leicester, Leicester Royal Infirmary and Leicester General Hospital. The property is also within easy reach of amenities along Welford Road and Queens Road shopping parade in neighbouring Clarendon Park, with its specialist shops, bars, boutiques and restaurants.
EPC Rating: C
Virtual Tour
https://my.matterport.com/show/?m=m49fXbEh4yeOther Virtual Tours:
Key Features
- Electric Heating, Under Floor Heating, Double Glazing
- Kitchen Dining Room
- Living Room
- Ground Floor WC
- Two Bedrooms
- Bathroom
- Allocated Parking
- Front & Rear Gardens
- No Upward Chain
Property Details
- Property type: Town House
- Price Per Sq Foot: £281
- Approx Sq Feet: 818 sqft
- Plot Sq Feet: 1,464 sqft
- Property Age Bracket: 2010s
- Council Tax Band: B
- Property Ipack: Key Facts for Buyers
Rooms
Kitchen Dining Room
5.05m x 4.14m
Measurement narrowing to 7'8" (2.33 m). With double glazed window and door to the front elevation, double glazed window to the side elevation, tiled floor, stairs to first floor, wall and base units with work surface over, built-in oven and hob, extractor fan, stainless steel splash back, stainless steel sink and drainer, built-in dishwasher, built-in washing machine, meter cupboard, double sliding doors leading to the living room.
View Kitchen Dining Room PhotosLiving Room
4.14m x 4.01m
With double glazed window and French doors to the rear elevation, laminate floor.
View Living Room PhotosGround Floor WC
With low-level WC, wash hand basin, part tiled walls, tiled floor, storage cupboard.
View Ground Floor WC PhotosFirst Floor Landing
With storage cupboard housing water heat pump, carpet floor, radiator.
Bedroom One
3.48m x 4.14m
With double glazed window to the rear elevation, fitted wardrobes, carpet floor, radiator.
View Bedroom One PhotosBedroom Two
4.27m x 3.05m
Narrowing to 9'9" (2.97 m). With double glazed windows to the front elevation, carpet floor, radiator.
View Bedroom Two PhotosBathroom
2.49m x 1.93m
With double glazed skylight window to the side elevation, part tiled walls, tiled floor, low-level WC, wash hand basin, bath, towel rail/radiator.
View Bathroom PhotosFloorplans
Outside Spaces
Parking Spaces
Allocated parking
Capacity: 1
Situated opposite labelled number 6.
Location
Properties you may like
By Knightsbridge Estate Agents - Clarendon Park














