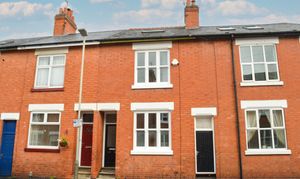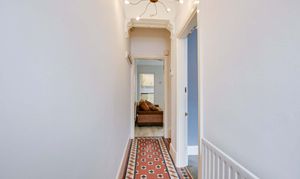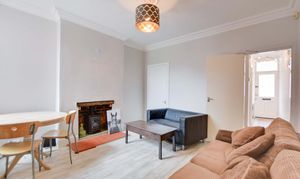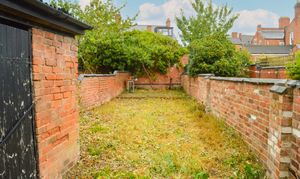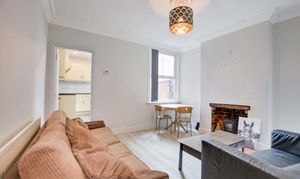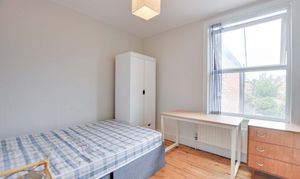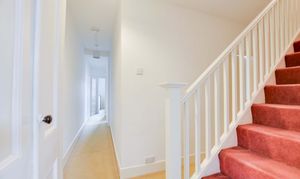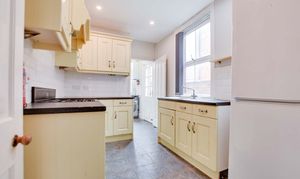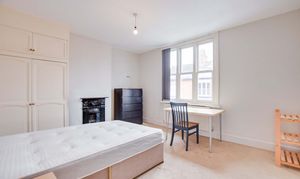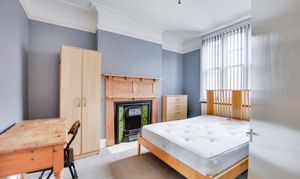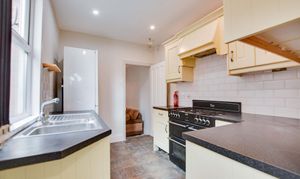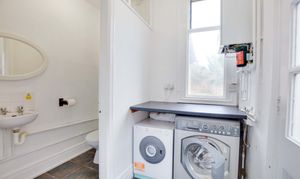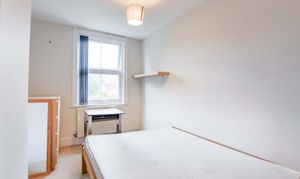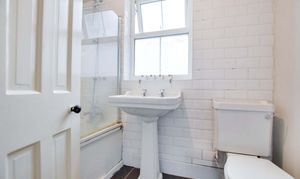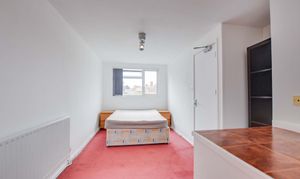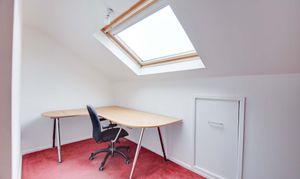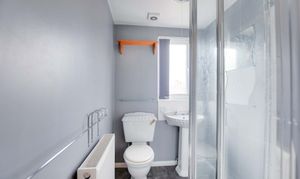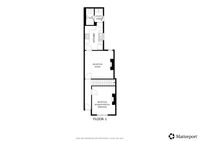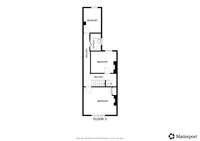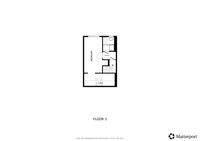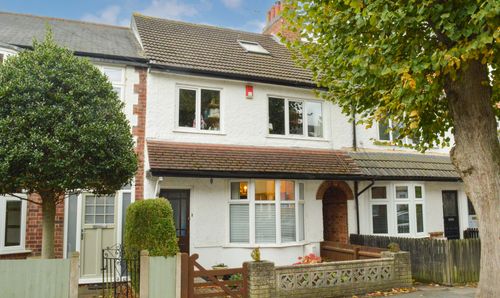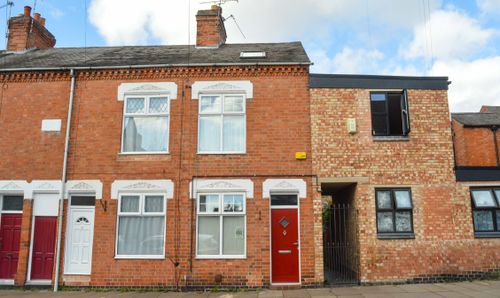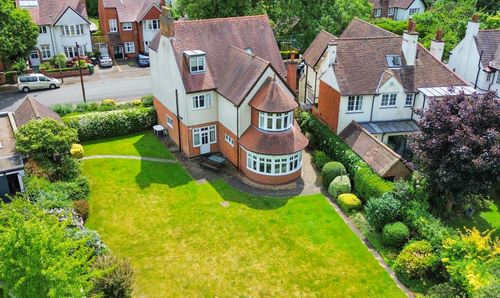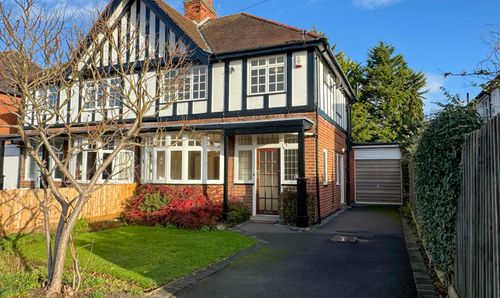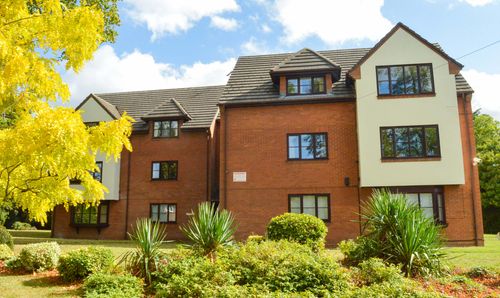4 Bedroom Terraced House, Lytham Road, Clarendon Park, Leicester
Lytham Road, Clarendon Park, Leicester

Knightsbridge Estate Agents - Clarendon Park
Knightsbridge Estate Agents, 72 Queens Road, Leicester
Description
Available with No Upward Chain, this period terraced property offers a four-bedroom family home or a five-bedroom HMO student investment opportunity. The property retains original features alongside modern touches including a loft conversion with separate shower room. Further accommodation includes two reception rooms, one of which was used as the ground floor fifth bedroom, a kitchen, lobby/utility room and ground floor WC. The first floor has three further double bedrooms and a bathroom. Outside enjoys a generous size lawn rear garden.
Permit Parking Zones
The property is within a controlled parking zone. Buyers and tenants should make their own enquiries with the local council regarding permit availability and associated costs.
Disclaimer:
The vendor has advised that the property holds an HMO (House in Multiple Occupation) licence. Prospective purchasers are advised to obtain verification of the licence, its conditions, and any associated compliance requirements directly from the local authority. Neither the vendor nor the agent can guarantee the ongoing validity or transferability of the licence, and purchasers should rely on their own enquiries before proceeding.
The property is well located for everyday amenities and services, including local public and private schooling together with nursery day-care, Leicester City Centre and the University of Leicester, Leicester Royal Infirmary and Leicester General Hospital. Victoria Park and Queens Road shopping parade with its specialist shops, bars, boutiques and restaurants are also within close proximity.
Agents Notes:
The vendor has advised that all furniture will be included.
EPC Rating: D
Virtual Tour
https://my.matterport.com/show/?m=yKjcKyjZLWAOther Virtual Tours:
Key Features
- Ideal Family Home or HMO Student Let
- Available with No Upward Chain
- Gas Central Heating, Majority Double Glazing
- Two Reception Rooms
- Kitchen
- Lobby/Utility Room, Ground Floor WC
- Four Bedrooms
- Bathroom, Shower Room
- Rear Garden
Property Details
- Property type: House
- Property style: Terraced
- Price Per Sq Foot: £230
- Approx Sq Feet: 1,367 sqft
- Plot Sq Feet: 1,496 sqft
- Council Tax Band: C
- Property Ipack: Key Facts for Buyers
Rooms
Reception Room/Potential Bedroom Five
3.77m x 2.97m
With double glazed window to the front elevation, ceiling cornice, picture rail, period style fireplace with surround, radiator.
View Reception Room/Potential Bedroom Five PhotosReception Room Two
3.85m x 3.77m
With double glazed window to the rear elevation, under stairs storage cupboard with meters, ceiling cornice, log burner, laminate floor, radiator.
View Reception Room Two PhotosKitchen
3.28m x 2.32m
With double glazed window to the side elevation, one and a half bowl stainless steel sink and drainer unit with work surface over, gas cooker point, tiled floor, part tiled walls, door to lobby.
View Kitchen PhotosLobby/Utility Room
1.83m x 1.23m
With door to the side elevation, window to the rear elevation, plumbing for washing machine, work surface, wall mounted boiler.
View Lobby/Utility Room PhotosGround Floor WC
1.82m x 1.00m
With low-level WC, wash hand basin, tiled floor, radiator.
First Floor Galleried Landing
With original storage cupboard, stairs to second floor, radiator.
View First Floor Galleried Landing PhotosBedroom One
4.49m x 3.76m
With double glazed window to the front elevation, built-in wardrobe, fireplace, radiator.
View Bedroom One PhotosBedroom Two
3.44m x 2.98m
With double glazed window to the rear elevation, fireplace, wooden floor, radiator.
View Bedroom Two PhotosBedroom Three
3.26m x 2.35m
With double glazed window to the rear elevation, radiator.
View Bedroom Three PhotosBathroom
2.27m x 1.48m
With double glazed window to the side elevation, bath with mixer tap shower attachment, low-level WC, wash hand basin, tiled floor, heated towel rail.
View Bathroom PhotosSecond Floor Landing
With access to bedroom four.
Bedroom Four
6.60m x 4.04m
narrowing to 2.34 m. With double glazed window to the rear elevation, skylight window to the front elevation, eaves storage cupboard, study area, radiator.
View Bedroom Four PhotosShower Room
1.84m x 1.49m
With double glazed window to the rear elevation, shower cubicle with electric shower, pedestal wash hand basin, low-level WC, extractor fan, radiator.
View Shower Room PhotosFloorplans
Outside Spaces
Parking Spaces
On street
Capacity: N/A
Permit Parking Zones The property is within a controlled parking zone. Buyers and tenants should make their own enquiries with the local council regarding permit availability and associated costs.
Location
Properties you may like
By Knightsbridge Estate Agents - Clarendon Park
