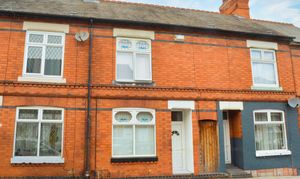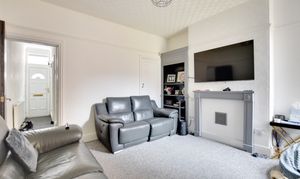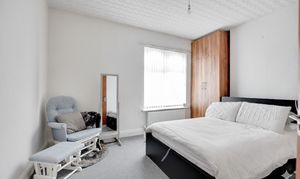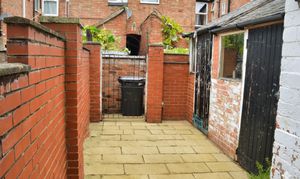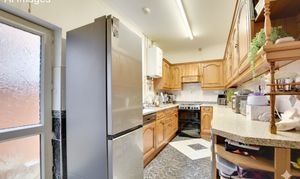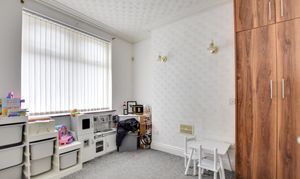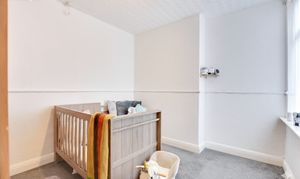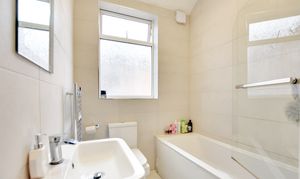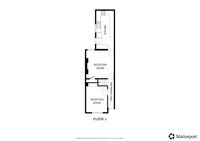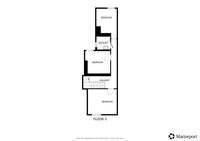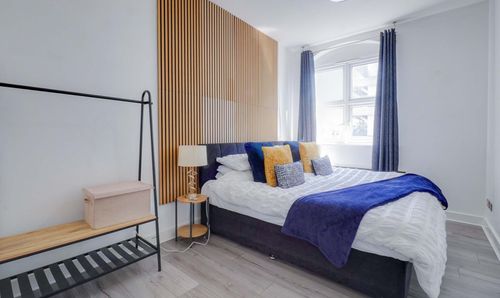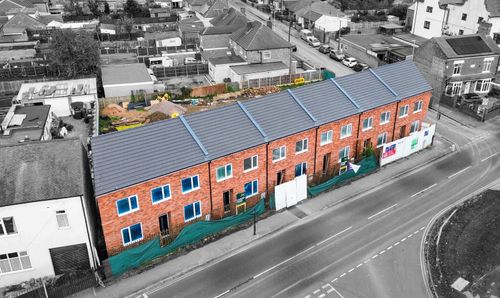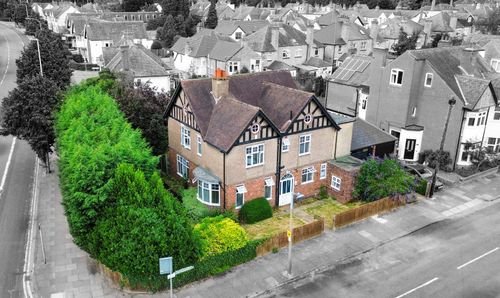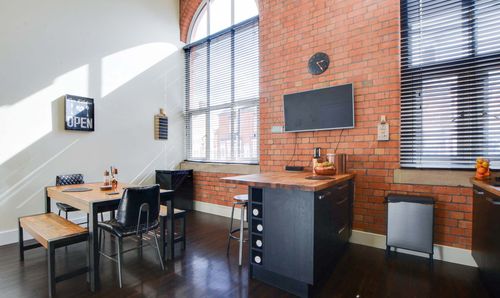3 Bedroom Mid-Terraced House, Cromer Street, Evington, Leicester
Cromer Street, Evington, Leicester

Knightsbridge Estate Agents - Clarendon Park
Knightsbridge Estate Agents, 72 Queens Road, Leicester
Description
A period terrace property providing deceptively spacious accommodation to include two reception rooms, a kitchen in excess of 5 metres and three bedrooms alongside a family bathroom.
The property would make an ideal first time purchase, family home or buy to let opportunity.
Outside enjoys a rear courtyard garden.
The property is well located for everyday local amenities and services, including local public and private schooling with Madani Muslim Secondary School situated on Evington Valley Road, and Masjid Umar Mosque and Islamic Centre both within minutes’ walk of the property. Everyday amenities can be found along Evington Road, Leicester City Centre and neighbouring Stoneygate and Clarendon Park. Leicester University, Leicester Royal Infirmary and Leicester General Hospital are also easily accessible.
Article 4
This property falls within an Article 4 direction area. Prospective purchasers are strongly advised to consult the relevant local authority to confirm any obligations regarding planning permissions or licensing requirements prior to purchase.
Selective Licensing Area
This property is located within a selective licensing area. If you are considering purchasing for rental purposes, you will need to check the local authority’s licensing requirements and apply for the relevant licence
EPC Rating: D
Virtual Tour
https://my.matterport.com/show/?m=agsHYQKxR5MOther Virtual Tours:
Key Features
- Gas Central Heating, Double Glazing
- Two Reception Rooms
- Kitchen
- First Floor Galleried Landing
- Three Bedrooms
- Bathroom
- Rear Courtyard Garden
Property Details
- Property type: House
- Property style: Mid-Terraced
- Price Per Sq Foot: £271
- Approx Sq Feet: 958 sqft
- Plot Sq Feet: 904 sqft
- Property Age Bracket: Victorian (1830 - 1901)
- Council Tax Band: A
- Property Ipack: Key Facts for Buyers
Rooms
Entrance Hall
With stairs to first floor, radiator.
Reception Room One
3.93m x 2.77m
With double glazed window to the front elevation, window blinds, meter cupboard, storage cupboard, radiator.
View Reception Room One PhotosReception Room Two
3.74m x 3.71m
With double glazed window and door to the rear elevation, picture rail, storage cupboard with shelving, under stairs storage cupboard, decorative fireplace, TV point, radiator.
View Reception Room Two PhotosKitchen
5.03m x 2.18m
With double glazed door and window to the side elevation, gas cooker point with filter hood over, stainless steel sink and drainer unit with a range of wall and base units with work surface over, plumbing for washing machine, built-in dishwasher, tiled floor, wall monunted boiler, part tiled walls.
View Kitchen PhotosFirst Floor Galleried Landing
With loft access.
Bedroom One
4.18m x 3.42m
With double glazed window to the front elevation, fitted wardrobes, radiator.
View Bedroom One PhotosBedroom Two
3.36m x 2.99m
With double glazed window to the rear elevation, fitted wardrobe, radiator.
View Bedroom Two PhotosBedroom Three
3.11m x 2.77m
With double glazed window to the rear elevation, fitted wardrobe, built-in cupboard, radiator.
Bathroom
1.79m x 1.77m
With double glazed window to the side elevation, bath with electric shower over, low-level WC, wash hand basin, tiled walls, extractor fan, tiled floor, heated chrome towel rail.
View Bathroom PhotosFloorplans
Outside Spaces
Rear Garden
Paved courtyard rear garden with two outside stores, gate to rear access, walled perimeter.
View PhotosLocation
Properties you may like
By Knightsbridge Estate Agents - Clarendon Park
