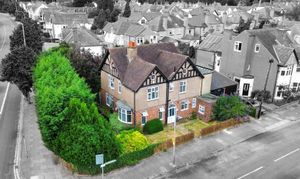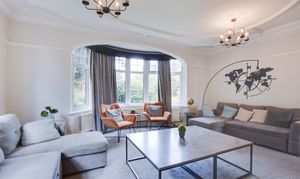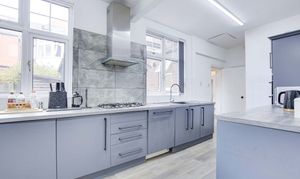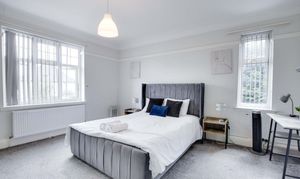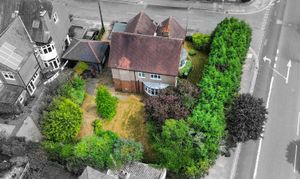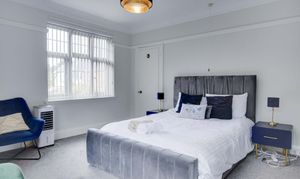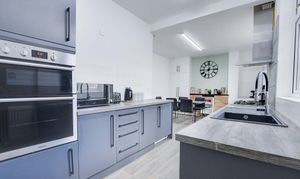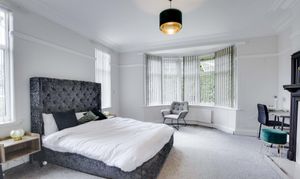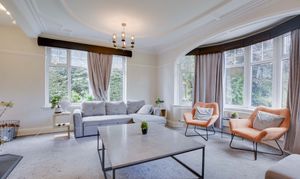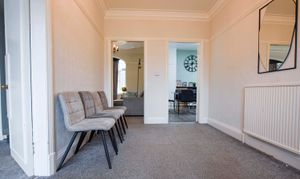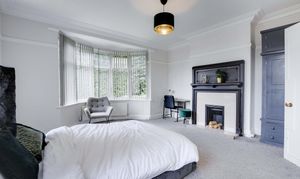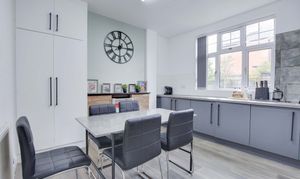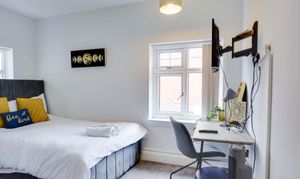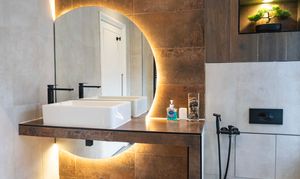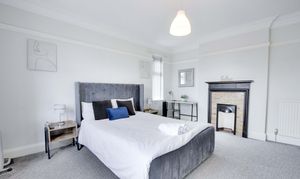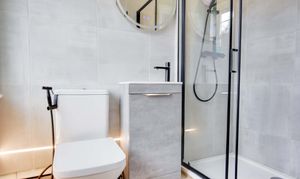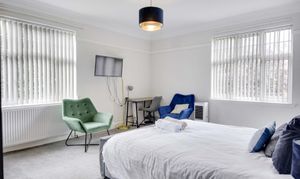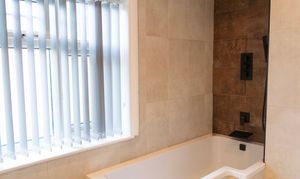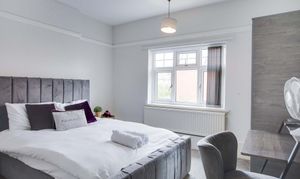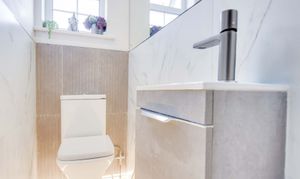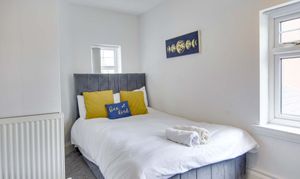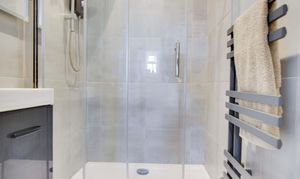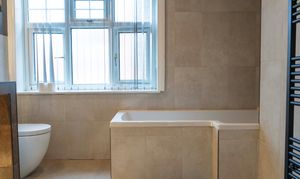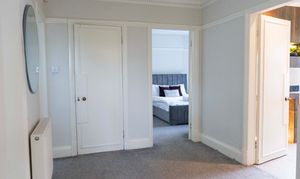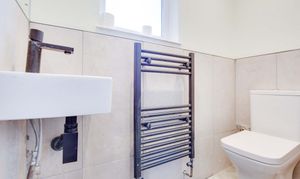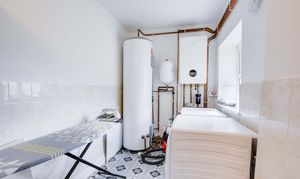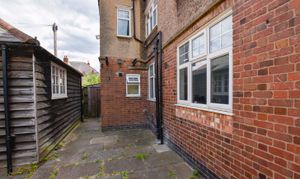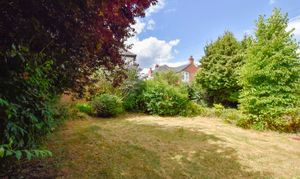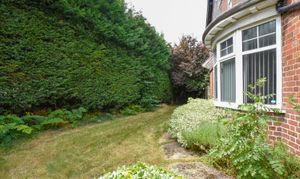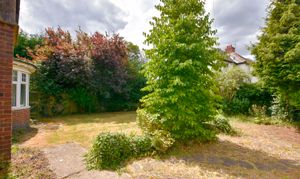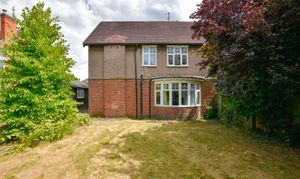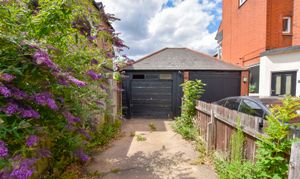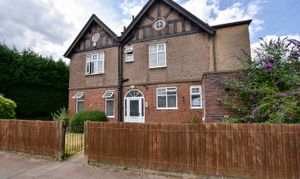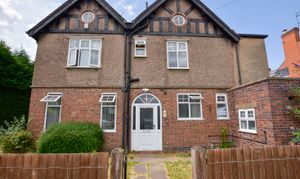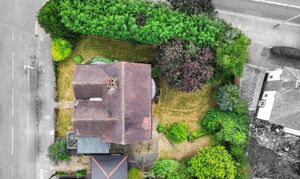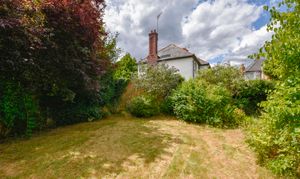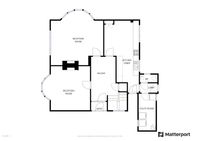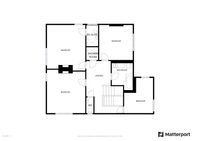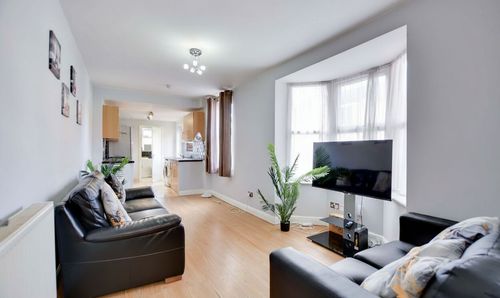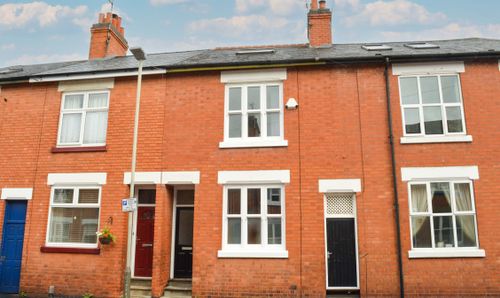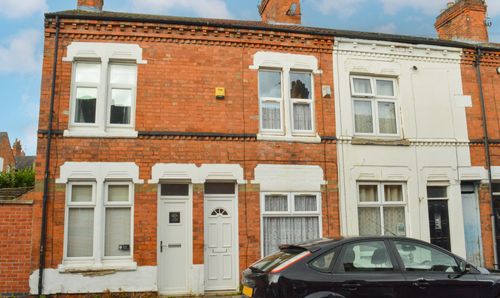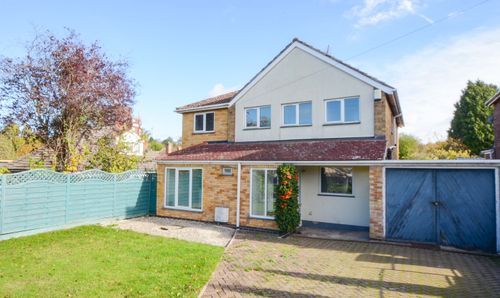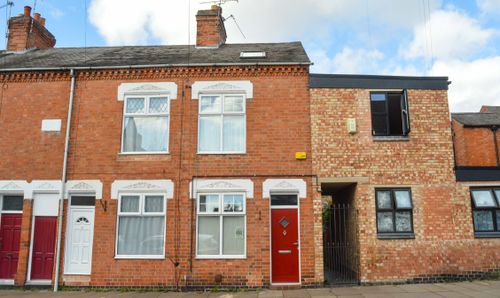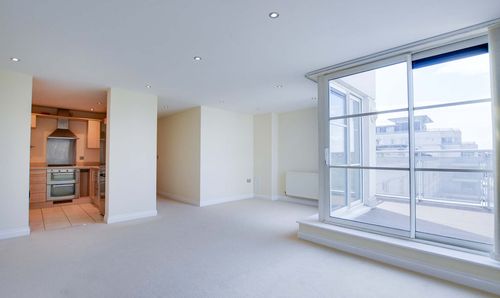4 Bedroom Detached House, Sunnycroft Road, Western Park, Leicester
Sunnycroft Road, Western Park, Leicester

Knightsbridge Estate Agents - Clarendon Park
Knightsbridge Estate Agents, 72 Queens Road, Leicester
Description
A beautiful and spacious detached family home offered for sale with No Upward Chain. Ready for you to move into, the home includes two spacious reception rooms, a stylish kitchen diner with access to a ground floor WC and utility room. The first floor has four bedrooms, principal with en-suite, family bathroom, a separate shower room and a separate WC. To the front and rear are lawn gardens alongside off road parking and a garage. To secure your viewing please contact our office.
The property is well placed for amenities and services, including local schooling, University of Leicester, hospitals, as well as shopping facilities along Hinckley Road and Narborough Road, the district of West End and Braunstone Gate. Rail links to London, Birmingham and Nottingham, regular bus routes running to and from Leicester City Centre and Fosse Retail Park are also within easy reach with motorway access close by including M1 & M69.
EPC Rating: E
Virtual Tour
https://my.matterport.com/show/?m=3sZezt1k3pQOther Virtual Tours:
Key Features
- No Upward Chain
- Beautiful Detached Home Occupying a Corner Plot
- Off Road Parking, Garage
- Two Reception Rooms
- Stylish Kitchen Diner
- Four Bedrooms
- Principal En-Suite, Bathroom, Separate Shower Room, Separate WC
- Lawn Rear Garden
Property Details
- Property type: House
- Property style: Detached
- Price Per Sq Foot: £270
- Approx Sq Feet: 1,851 sqft
- Plot Sq Feet: 6,620 sqft
- Property Age Bracket: 1910 - 1940
- Council Tax Band: F
- Property Ipack: Key Facts for Buyers
Rooms
Entrance Porch
With double glazed windows and door to the front elevation, tiled floor.
Entrance Hall
With double glazed window to the front elevation, single glazed door to the front elevation, carpet floor, stairs to first floor, under stairs storage, radiator.
Reception Room One
4.56m x 4.11m
With double glazed window to the side elevation, two double glazed windows to the front elevation, fireplace (disconnected) with fire surround and hearth, two radiators.
View Reception Room One PhotosReception Room Two
5.48m x 4.56m
With double glazed bay window to the rear elevation, double glazed window to the side elevation, fireplace (disconnected) with fire surround and hearth, carpet floor, radiator.
View Reception Room Two PhotosKitchen Diner
7.47m x 3.64m
Measurement narrowing to 2.27 m. With two double glazed windows to the side elevation, brick fireplace with shelf, wall and base units with work surface over, sink and drainer unit, integrated double oven, integrated gas hob, chimney hood over, integrated dishwasher, integrated fridge, storage cupboard, wood effect floor, part tiled walls, two radiators.
View Kitchen Diner PhotosRear Lobby
With door to the rear garden.
Ground Floor WC
1.70m x 0.75m
With double glazed window to the rear elevation, low-level WC, wash hand basin, tiled floor, part tiled walls, ladder towel rail/radiator.
View Ground Floor WC PhotosUtility Room
3.53m x 1.71m
With double glazed windows to the side elevations, part tiled walls, gas boiler, unvented heating system, vinyl floor, plumbing for washing machine.
View Utility Room PhotosFirst Floor Landing
With double glazed window to the front elevation, carpet floor, loft access.
View First Floor Landing PhotosPrincipal Bedroom
With double glazed window to the side elevation, double glazed window to the rear elevation, carpet floor, radiator.
View Principal Bedroom PhotosEn-Suite
2.12m x 1.23m
Measurement into shower cubicle. With double glazed window to the rear elevation, tiled floor, tiled walls, low-level WC, wash hand basin, shower cubicle, radiator.
View En-Suite PhotosBedroom Two
4.54m x 4.11m
With double glazed window to the front elevation, carpet floor, fireplace (disconnected) with fire surround, radiator.
View Bedroom Two PhotosBedroom Three
3.62m x 3.62m
With double glazed window to the side elevation, carpet floor, radiator.
View Bedroom Three PhotosBedroom Four
3.64m x 3.01m
Measurement narrowing to 2.08 m. With double glazed window to the rear elevation, carpet floor, radiator.
View Bedroom Four PhotosFamily Bathroom
2.24m x 2.35m
With double glazed window to the side elevation, tiled walls, tiled floor, low-level WC, wash hand basin, bath with shower over, ladder towel rail/radiator.
View Family Bathroom PhotosShower Room
1.37m x 1.22m
With tiled walls, tiled floor, wash hand basin, shower cubicle, ladder towel rail/radiator.
View Shower Room PhotosSeparate WC
1.57m x 0.79m
With double glazed window to the front elevation, tiled walls, tiled floor, low-level WC, wash hand basin.
View Separate WC PhotosFloorplans
Outside Spaces
Rear Garden
With lawn, paved patio area, flowerbeds and shrubs, shed, rear access to the garage.
View PhotosParking Spaces
Garage
Capacity: 1
Please note that parking within the garage is subject to vehicle size. Prospective purchasers should ensure the dimensions are suitable for their vehicle before relying on it for parking purposes.
View PhotosOff street
Capacity: 1
Please note that parking is subject to vehicle size. Prospective purchasers should ensure the dimensions are suitable for their vehicle before relying on it for parking purposes.
Location
Properties you may like
By Knightsbridge Estate Agents - Clarendon Park
