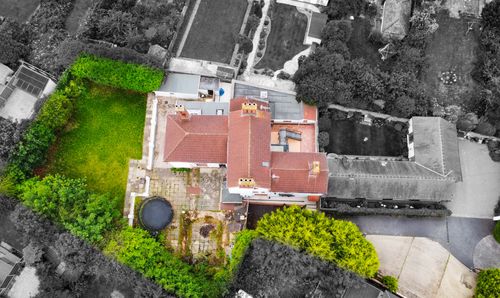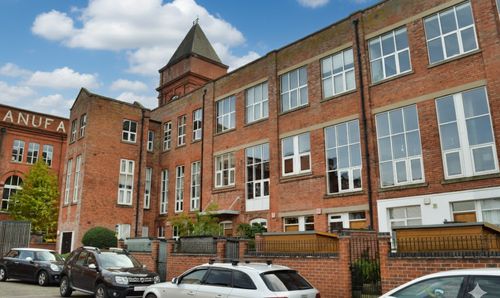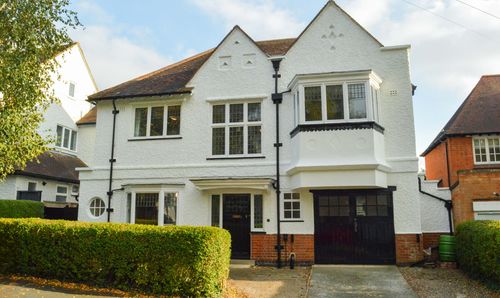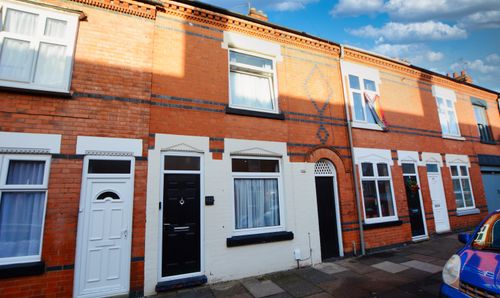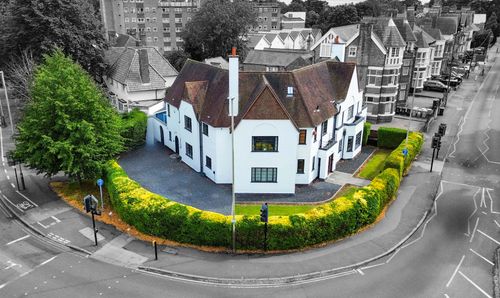2 Bedroom Flat, New Walk Central Apartments, Princess Road East, Leicester
New Walk Central Apartments, Princess Road East, Leicester

Knightsbridge Estate Agents - Clarendon Park
Knightsbridge Estate Agents, 72 Queens Road, Leicester
Description
An excellent opportunity to purchase, for investment or owner occupation, a two-bedroom apartment within the New Walk District in Leicester. The property has an excellent flow of accommodation over one floor including a welcoming entrance hall, open plan living kitchen dining room, two bedrooms and a four-piece family bathroom. Outside, there is allocated parking in a secure underground garage. To discover more about this home, contact the Clarendon Park office.
EPC Rating: C
Virtual Tour
https://my.matterport.com/show/?m=yncNucFoEp8Other Virtual Tours:
Key Features
- Located on Princess Road East with in the New Walk District
- Second Floor Apartment
- Entrance Hall, Open Plan Fitted Living Dining Kitchen
- Two Bedrooms, Bathroom
- Secure Underground Parking
- Electric Heating, Double Glazing
- Central Location, Close to Local Amenities
Property Details
- Property type: Flat
- Price Per Sq Foot: £137
- Approx Sq Feet: 1,302 sqft
- Plot Sq Feet: 5,274 sqft
- Property Age Bracket: 2000s
- Council Tax Band: D
- Tenure: Leasehold
- Lease Expiry: 29/07/2126
- Ground Rent: £0.00 per year
- Service Charge: £1,998.00 per year
Rooms
Entrance Hall
With a built-in cupboard and electric wall heater.
Open Plan Living Kitchen Dining Room
7.63m x 4.86m
Living Section: With double-glazed windows to the side and front elevations, a TV point and two wall-mounted electric heaters. Kitchen Section: With a double-glazed window to the side elevation, wood effect laminated flooring, a sink and drainer unit with a range of wall and base units with work surfaces over, four-ring ceramic electric hob, oven with extraction hood over, plumbing for slim line dishwasher and plumbing for a washing machine.
View Open Plan Living Kitchen Dining Room PhotosBedroom One
5.02m x 3.42m
With a double-glazed window to the front elevation, built-in wardrobe and an electric wall heater.
View Bedroom One PhotosBedroom Two
3.58m x 2.37m
With a double-glazed window to the front elevation and an electric wall heater.
View Bedroom Two PhotosBathroom
3.96m x 2.18m
With a double-glazed window to the side elevation, tiled flooring, bath, shower cubicle with shower over, WC, wash hand basin, tiled splash backs and a wall mounted heated towel rail.
View Bathroom PhotosFloorplans
Parking Spaces
Allocated parking
Capacity: 1
Secure underground parking is entered via an electronically operated gate.
Location
The property is well located for everyday amenities and services including local public and private schooling together with nursery day-care, Leicester City Centre and the University of Leicester, Leicester Royal Infirmary and Leicester General hospital, and is within close proximity to Victoria Park, Leicester City Centre and Queens Road shopping parade with its specialist shops, bars, boutiques and restaurants. London Road train station is also close by with links to Birmingham and London St Pancras.
Properties you may like
By Knightsbridge Estate Agents - Clarendon Park




















